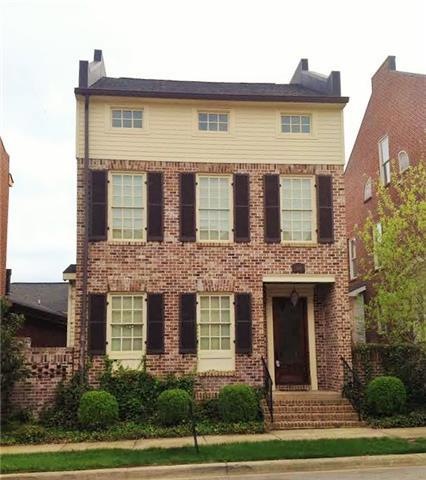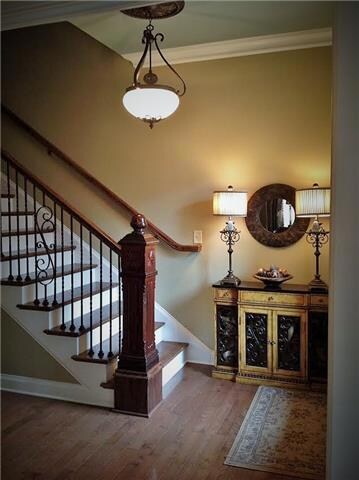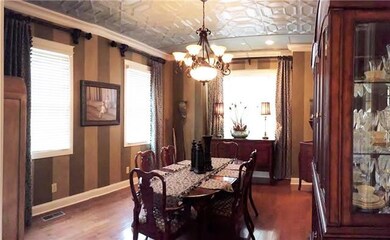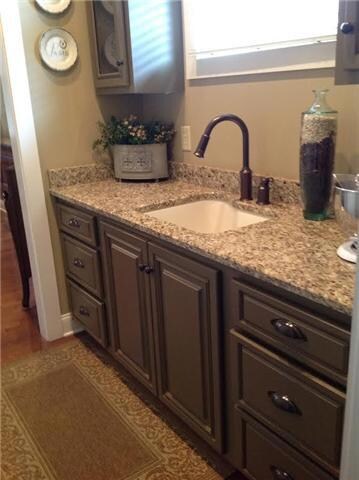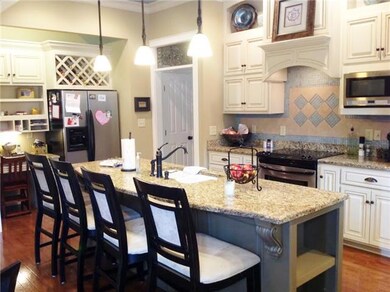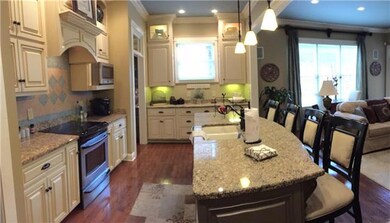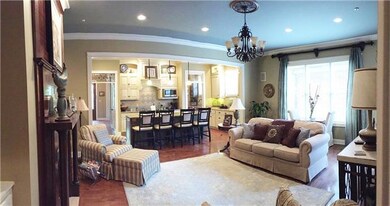
144 Dean St Pleasant View, TN 37146
Highlights
- ENERGY STAR Certified Homes
- Wood Flooring
- Separate Formal Living Room
- Traditional Architecture
- 1 Fireplace
- Covered patio or porch
About This Home
As of October 2017Custom Built Home w/Upgrades Galore! 20 Mins to Nashville or Clarksville.Hardwood Floors, Granite,Stainless Appl, Custom Tile, Home Ent System, Bonus Rm, Hobby Rm/Office, Private Porch & CourtYard. Maintenance Free Living at its finest! Owner is Lic Agent
Last Agent to Sell the Property
Byers & Harvey Inc. License # 302985 Listed on: 01/02/2015

Home Details
Home Type
- Single Family
Est. Annual Taxes
- $2,114
Year Built
- Built in 2005
Lot Details
- 3,485 Sq Ft Lot
- Lot Dimensions are 40x100
- Privacy Fence
- Irrigation
Parking
- 2 Car Attached Garage
- Garage Door Opener
Home Design
- Traditional Architecture
- Brick Exterior Construction
- Cellulose Insulation
- Shingle Roof
- Hardboard
Interior Spaces
- 3,594 Sq Ft Home
- Property has 2 Levels
- Ceiling Fan
- 1 Fireplace
- ENERGY STAR Qualified Windows
- Separate Formal Living Room
- Interior Storage Closet
- Crawl Space
- Attic Fan
Kitchen
- Microwave
- ENERGY STAR Qualified Appliances
- Disposal
Flooring
- Wood
- Carpet
- Tile
Bedrooms and Bathrooms
- 3 Bedrooms
- Walk-In Closet
Eco-Friendly Details
- ENERGY STAR Certified Homes
Outdoor Features
- Covered patio or porch
- Outdoor Gas Grill
Schools
- Pleasant View Elementary School
- Sycamore Middle School
- Sycamore High School
Utilities
- Cooling Available
- Heating Available
- Underground Utilities
- STEP System includes septic tank and pump
Listing and Financial Details
- Assessor Parcel Number 011010N D 05600 000010N
Community Details
Overview
- Pleasant View Village Ph2b Subdivision
Recreation
- Community Playground
Ownership History
Purchase Details
Home Financials for this Owner
Home Financials are based on the most recent Mortgage that was taken out on this home.Purchase Details
Home Financials for this Owner
Home Financials are based on the most recent Mortgage that was taken out on this home.Purchase Details
Home Financials for this Owner
Home Financials are based on the most recent Mortgage that was taken out on this home.Purchase Details
Purchase Details
Similar Homes in Pleasant View, TN
Home Values in the Area
Average Home Value in this Area
Purchase History
| Date | Type | Sale Price | Title Company |
|---|---|---|---|
| Warranty Deed | $360,000 | Warranty Title Ins Co Inc | |
| Warranty Deed | $350,000 | -- | |
| Warranty Deed | $198,000 | -- | |
| Deed | -- | -- | |
| Warranty Deed | $5,400 | -- |
Mortgage History
| Date | Status | Loan Amount | Loan Type |
|---|---|---|---|
| Open | $109,700 | New Conventional | |
| Open | $386,000 | New Conventional | |
| Closed | $353,479 | FHA | |
| Previous Owner | $133,500 | New Conventional | |
| Previous Owner | $150,000 | New Conventional | |
| Previous Owner | $247,000 | No Value Available | |
| Previous Owner | $95,000 | No Value Available | |
| Previous Owner | $260,000 | No Value Available |
Property History
| Date | Event | Price | Change | Sq Ft Price |
|---|---|---|---|---|
| 01/29/2020 01/29/20 | Pending | -- | -- | -- |
| 01/11/2020 01/11/20 | For Sale | $245,000 | 0.0% | $68 / Sq Ft |
| 01/02/2020 01/02/20 | Pending | -- | -- | -- |
| 01/01/2020 01/01/20 | For Sale | $245,000 | -31.9% | $68 / Sq Ft |
| 10/13/2017 10/13/17 | Sold | $360,000 | +21718.2% | $100 / Sq Ft |
| 07/20/2017 07/20/17 | Price Changed | $1,650 | 0.0% | $0 / Sq Ft |
| 07/20/2017 07/20/17 | For Sale | $1,650 | -99.5% | $0 / Sq Ft |
| 07/15/2017 07/15/17 | Off Market | $350,000 | -- | -- |
| 05/15/2017 05/15/17 | For Sale | $1,700 | -99.5% | $0 / Sq Ft |
| 06/09/2015 06/09/15 | Sold | $350,000 | -- | $97 / Sq Ft |
Tax History Compared to Growth
Tax History
| Year | Tax Paid | Tax Assessment Tax Assessment Total Assessment is a certain percentage of the fair market value that is determined by local assessors to be the total taxable value of land and additions on the property. | Land | Improvement |
|---|---|---|---|---|
| 2024 | $2,484 | $156,050 | $11,200 | $144,850 |
| 2023 | $2,368 | $91,150 | $4,875 | $86,275 |
| 2022 | $2,257 | $91,150 | $4,875 | $86,275 |
| 2021 | $2,257 | $91,150 | $4,875 | $86,275 |
| 2020 | $2,257 | $91,150 | $4,875 | $86,275 |
| 2019 | $2,257 | $91,150 | $4,875 | $86,275 |
| 2018 | $2,499 | $85,375 | $10,000 | $75,375 |
| 2017 | $2,354 | $85,375 | $10,000 | $75,375 |
| 2016 | $2,231 | $85,375 | $10,000 | $75,375 |
| 2015 | $2,114 | $76,050 | $10,000 | $66,050 |
| 2014 | $2,114 | $76,050 | $10,000 | $66,050 |
Agents Affiliated with this Home
-
Dianne Seeley

Seller's Agent in 2017
Dianne Seeley
Benchmark Realty, LLC
(615) 533-5865
44 in this area
119 Total Sales
-
Patricia Santiago

Buyer's Agent in 2017
Patricia Santiago
Realty One Group Music City
(615) 299-6230
2 in this area
74 Total Sales
-
Cindy Greene

Seller's Agent in 2015
Cindy Greene
Byers & Harvey Inc.
(931) 801-8554
2 in this area
57 Total Sales
Map
Source: Realtracs
MLS Number: 1598903
APN: 010N-D-056.00
- 137 Dean St
- 209 Augusta Ave
- 414 Manor Row
- 422 Manor Row
- 415 Prestige Ct
- 238 Franklin St
- 1372 Hicks Edgen Rd
- 178 Charleston Ave
- 179 Charleston Ave
- 138 Luther St
- 183 Charleston Ave
- 256 Franklin St
- 1360 Hicks Edgen Rd
- 187 Charleston Ave
- 191 Charleston Ave
- 195 Charleston Ave
- 199 Charleston Ave
- 203 Charleston Ave
- 580 Centre St
- 207 Charleston Ave
