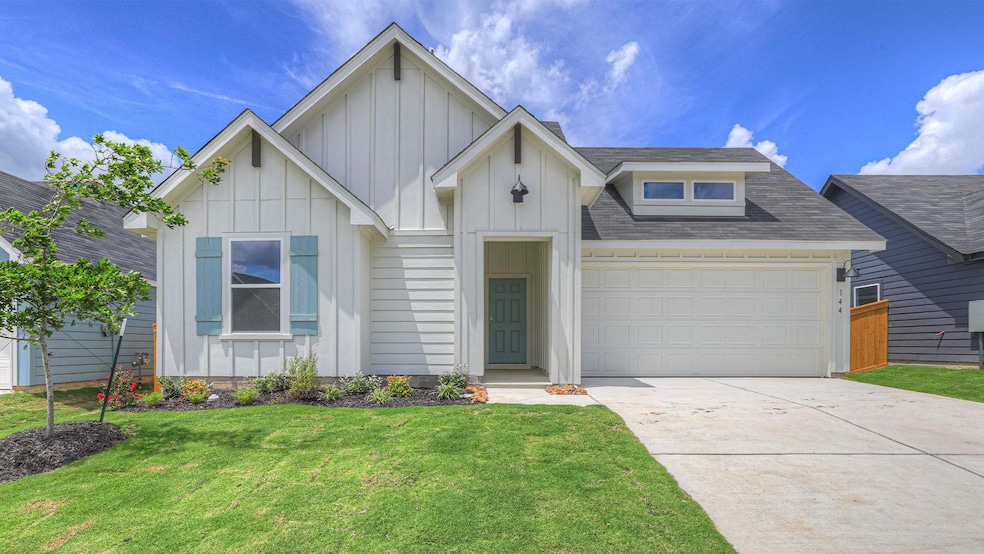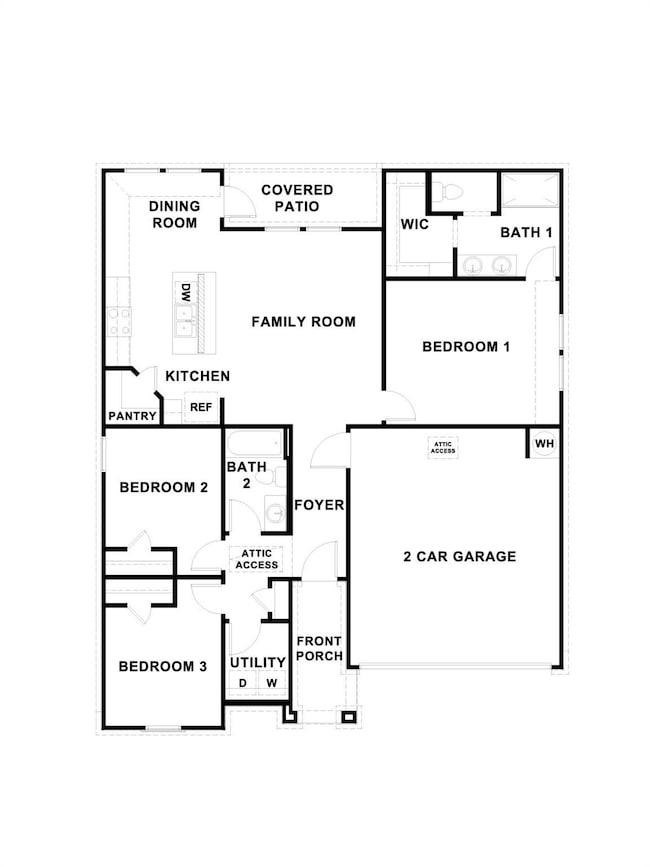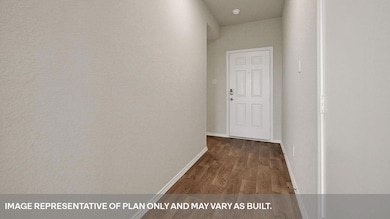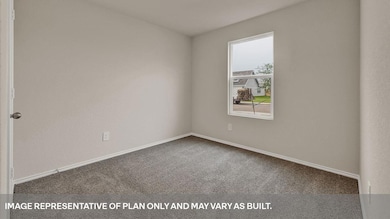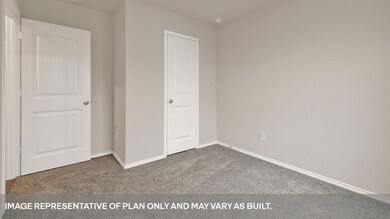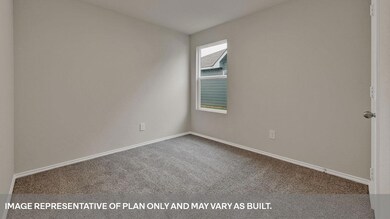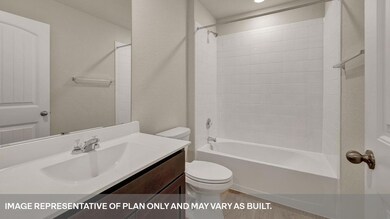
144 Flora Vista St San Marcos, TX 78666
Estimated payment $2,105/month
Highlights
- New Construction
- Community Pool
- 2 Car Attached Garage
- Quartz Countertops
- Covered patio or porch
- Double Pane Windows
About This Home
MOVE IN READY! The Ashburn is one of our one-story floorplans featured at our Trace community in San Marcos, Texas. This home is perfect for smaller families or homeowners looking to downsize. Featuring 3 bedrooms and 2 bathrooms, this home also includes a 2-car garage all within 1,253 square feet of living space. Our homes in Trace feature farmhouse exteriors.
When you enter the home from the covered front porch, you will find a short hallway that leads to the secondary bedrooms, bathroom, and utility room. Bathroom 2 includes a tub/shower combination, and the bedrooms include a large closet with shelving. Whether you use these rooms for an office, child’s room or guest room, there is enough room for work and play.
The living area is the heart of the house, with the family room, kitchen and dining room built as an open concept for easy entertaining. The kitchen features an island with an undermount sink facing the family room, stainless steel appliances, quartz countertops, corner pantry closet and 36” upper cabinets. Enjoy the natural light with four rear windows looking out to the backyard.
The primary bedroom is off the family room and includes its own attached bathroom, making the start of your day a seamless step from sleep to your morning routine. Enjoy the 5’ walk in shower, vanity and separate door to the toilet for privacy. A walk-in closet with generous shelving is connected to the bathroom.
The Ashburn includes vinyl flooring throughout the common areas of the home, and carpet in the bedrooms. All our new homes feature a covered back patio, full sod, an irrigation system in the front and back yard, and a 6’ privacy fence around the back yard. This home includes our America’s Smart Home base package, which includes the Amazon Echo Pop, Front Doorbell, Front Door Deadbolt Lock, Home Hub, Thermostat, and Deako® Smart Switches.
Listing Agent
D.R. Horton, AMERICA'S Builder Brokerage Phone: (512) 345-4663 License #0245076 Listed on: 04/08/2025

Home Details
Home Type
- Single Family
Year Built
- Built in 2025 | New Construction
Lot Details
- 6,403 Sq Ft Lot
- Northeast Facing Home
- Wood Fence
- Back Yard Fenced
- Level Lot
- Sprinkler System
- Dense Growth Of Small Trees
HOA Fees
- $85 Monthly HOA Fees
Parking
- 2 Car Attached Garage
Home Design
- Slab Foundation
- Composition Roof
- Board and Batten Siding
Interior Spaces
- 1,253 Sq Ft Home
- 1-Story Property
- Wired For Data
- Double Pane Windows
Kitchen
- Free-Standing Gas Range
- Microwave
- Plumbed For Ice Maker
- Dishwasher
- ENERGY STAR Qualified Appliances
- Kitchen Island
- Quartz Countertops
- Disposal
Flooring
- Carpet
- Vinyl
Bedrooms and Bathrooms
- 3 Main Level Bedrooms
- 2 Full Bathrooms
- Double Vanity
- Separate Shower
Home Security
- Smart Home
- Smart Thermostat
- Fire and Smoke Detector
Schools
- Rodriguez Elementary School
- Miller Middle School
- San Marcos High School
Utilities
- Central Heating and Cooling System
- ENERGY STAR Qualified Water Heater
Additional Features
- Smart Technology
- Covered patio or porch
Listing and Financial Details
- Assessor Parcel Number 144 FLORA VISTA STREET
- Tax Block EE
Community Details
Overview
- Association fees include common area maintenance
- Trace HOA
- Built by DR HORTON
- Trace Subdivision
Amenities
- Common Area
- Community Mailbox
Recreation
- Community Playground
- Community Pool
Map
Home Values in the Area
Average Home Value in this Area
Property History
| Date | Event | Price | Change | Sq Ft Price |
|---|---|---|---|---|
| 07/02/2025 07/02/25 | Price Changed | $308,950 | +2.3% | $247 / Sq Ft |
| 06/29/2025 06/29/25 | Price Changed | $301,990 | +0.7% | $241 / Sq Ft |
| 06/18/2025 06/18/25 | Price Changed | $299,990 | -3.2% | $239 / Sq Ft |
| 04/09/2025 04/09/25 | For Sale | $309,990 | -- | $247 / Sq Ft |
Similar Homes in San Marcos, TX
Source: Unlock MLS (Austin Board of REALTORS®)
MLS Number: 4518508
- 132 Flora Vista St
- 116 Flora Vista St
- 000TBD Caney Creek Rd
- 000 Caney Creek Rd
- 240 Caney Creek Rd
- 504 Frances Harris Ln
- 800 Soechting Rd
- 14053 Huber Rd
- 151 Crest Circle Dr
- 204 Wildflower Trail
- 4000 Center Point Rd
- 227 Crest Circle Dr
- 543 Jane Long Dr
- 527 Jane Long Dr
- 523 Jane Long Dr
- 625 Jane Long Dr
- 531 Jane Long Dr
- 6811 Fm 1101
- 4513 Center Point Rd
- 322 Merriman Rd
- 244 Camino Verde
- 220 Lt John Decker Dr
- 108 Skyflower Ln
- 216 Lt John Decker Dr
- 117 Skyflower Ln
- 105 Skyflower Ln
- 144 Lt John Decker Dr
- 356 Horsemint Way
- 1158 Esplanade Pkwy
- 317 Horsemint Way
- 212 Rollingwood Dr
- 618 El Rio St
- 261 Horsemint Way
- 123 Tortoise Trail
- 143 Spiny Lizard Ln
- 137 Rustic Glen Dr
- 425 El Rio St
- 5024 S Old Bastrop Hwy
