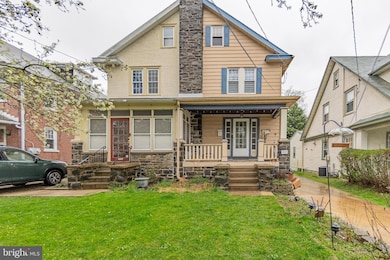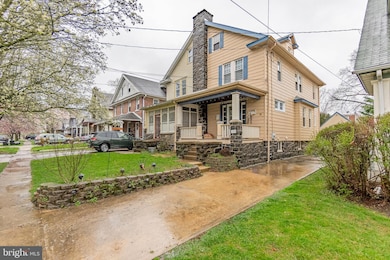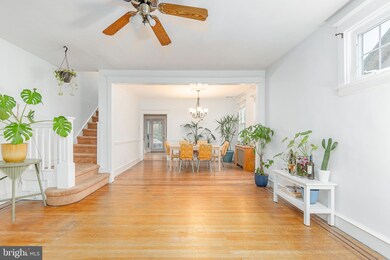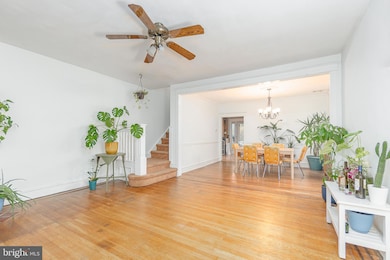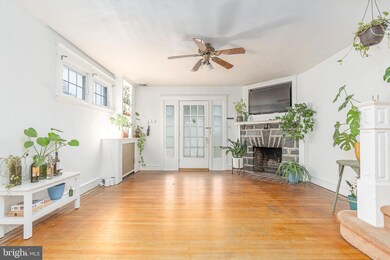
144 Hastings Ave Havertown, PA 19083
Estimated Value: $416,000 - $484,000
Highlights
- Open Floorplan
- Colonial Architecture
- Garden View
- Chestnutwold Elementary School Rated A
- Wood Flooring
- Bonus Room
About This Home
As of May 2024Welcome to 144 Hastings Avenue, a charming 5 bed, 1.5 bath twin home nestled in the desirable neighborhood of Havertown. As you step through the front porch entrance, you are greeted by the warm ambiance of the living room, adorned with gleaming hardwood floors and a stone fireplace, creating an ideal setting for cozy evenings with family and friends. The living room seamlessly flows into the elegant dining room, featuring crown molding and wainscoting. The heart of the home lies in the spacious eat-in kitchen, where hardwood floors, gas cooking, recessed lighting, and solid surface countertops combine to form a great space. The kitchen also provides convenient access to the screened-in porch, offering a serene retreat for enjoying morning coffee or alfresco dining, with steps leading to the yard. The upper level of the home features the primary bedroom with hardwood floors, ample closet space, and three windows that flood the room with natural light. Two additional bedrooms, also boasting hardwood floors, offer comfortable accommodations for family members or guests. A full bathroom with a tub/shower combination and a linen closet completes the upper level. For added versatility, the third level of the home presents two more bedrooms with plush carpeting, and a home office. The finished basement provides even more living space with a convenient powder room, and Bilco doors leading to the yard. This home also features a detached 1-car garage with two floors, providing ample storage space. Additionally, a private driveway offers convenient off-street parking for multiple vehicles. Conveniently located close to schools, shopping, and dining destinations along the Main Line, this home offers the perfect combination of suburban tranquility and urban convenience. Don't miss your chance to make 144 Hastings Avenue your new home!
Last Agent to Sell the Property
RE/MAX Main Line-West Chester License #RS228901 Listed on: 04/05/2024

Last Buyer's Agent
Ty Chhan
Redfin Corporation License #RS3555739

Townhouse Details
Home Type
- Townhome
Est. Annual Taxes
- $6,145
Year Built
- Built in 1924
Lot Details
- 3,049 Sq Ft Lot
- Lot Dimensions are 25.00 x 122.00
- Back and Front Yard
Parking
- 1 Car Detached Garage
- 3 Driveway Spaces
- Front Facing Garage
- On-Street Parking
Home Design
- Semi-Detached or Twin Home
- Colonial Architecture
- Pitched Roof
- Shingle Roof
- Vinyl Siding
- Concrete Perimeter Foundation
Interior Spaces
- 1,546 Sq Ft Home
- Property has 3 Levels
- Open Floorplan
- Built-In Features
- Chair Railings
- Wainscoting
- Ceiling Fan
- Skylights
- Recessed Lighting
- Corner Fireplace
- Wood Burning Fireplace
- Stone Fireplace
- Fireplace Mantel
- Family Room
- Combination Dining and Living Room
- Bonus Room
- Garden Views
Kitchen
- Eat-In Kitchen
- Gas Oven or Range
- Built-In Microwave
- Dishwasher
Flooring
- Wood
- Carpet
- Ceramic Tile
Bedrooms and Bathrooms
- 5 Bedrooms
- En-Suite Primary Bedroom
- Bathtub with Shower
Laundry
- Dryer
- Washer
Finished Basement
- Exterior Basement Entry
- Laundry in Basement
Outdoor Features
- Screened Patio
- Porch
Schools
- Chestnutwold Elementary School
- Haverford Middle School
- Haverford Senior High School
Utilities
- Central Air
- Cooling System Utilizes Natural Gas
- Hot Water Heating System
- Natural Gas Water Heater
Community Details
- No Home Owners Association
- Woodmere Subdivision
Listing and Financial Details
- Tax Lot 899-000
- Assessor Parcel Number 22-03-01122-00
Ownership History
Purchase Details
Home Financials for this Owner
Home Financials are based on the most recent Mortgage that was taken out on this home.Purchase Details
Home Financials for this Owner
Home Financials are based on the most recent Mortgage that was taken out on this home.Purchase Details
Home Financials for this Owner
Home Financials are based on the most recent Mortgage that was taken out on this home.Purchase Details
Similar Homes in the area
Home Values in the Area
Average Home Value in this Area
Purchase History
| Date | Buyer | Sale Price | Title Company |
|---|---|---|---|
| Chhan Ty | $452,000 | None Listed On Document | |
| Foster Danielle M | -- | Haverford Abstract | |
| Foster Danielle M | $281,000 | None Available | |
| Simon Thomas A | $52,000 | -- |
Mortgage History
| Date | Status | Borrower | Loan Amount |
|---|---|---|---|
| Open | Chhan Ty | $192,000 | |
| Previous Owner | Foster Danielle M | $254,000 | |
| Previous Owner | Foster Danielle M | $6,064 | |
| Previous Owner | Foster Danielle M | $275,910 | |
| Previous Owner | Simon Thomas A | $129,000 | |
| Previous Owner | Simon Thomas A | $60,000 |
Property History
| Date | Event | Price | Change | Sq Ft Price |
|---|---|---|---|---|
| 05/16/2024 05/16/24 | Sold | $452,000 | +6.4% | $292 / Sq Ft |
| 04/06/2024 04/06/24 | Pending | -- | -- | -- |
| 04/05/2024 04/05/24 | For Sale | $425,000 | +51.2% | $275 / Sq Ft |
| 06/14/2016 06/14/16 | Sold | $281,000 | +1.1% | $172 / Sq Ft |
| 04/22/2016 04/22/16 | Pending | -- | -- | -- |
| 03/29/2016 03/29/16 | For Sale | $278,000 | -- | $170 / Sq Ft |
Tax History Compared to Growth
Tax History
| Year | Tax Paid | Tax Assessment Tax Assessment Total Assessment is a certain percentage of the fair market value that is determined by local assessors to be the total taxable value of land and additions on the property. | Land | Improvement |
|---|---|---|---|---|
| 2024 | $6,206 | $241,350 | $94,010 | $147,340 |
| 2023 | $6,029 | $241,350 | $94,010 | $147,340 |
| 2022 | $5,888 | $241,350 | $94,010 | $147,340 |
| 2021 | $9,593 | $241,350 | $94,010 | $147,340 |
| 2020 | $5,858 | $126,030 | $47,600 | $78,430 |
| 2019 | $5,750 | $126,030 | $47,600 | $78,430 |
| 2018 | $5,651 | $126,030 | $0 | $0 |
| 2017 | $5,531 | $126,030 | $0 | $0 |
| 2016 | $692 | $126,030 | $0 | $0 |
| 2015 | $706 | $126,030 | $0 | $0 |
| 2014 | $692 | $126,030 | $0 | $0 |
Agents Affiliated with this Home
-
Thomas Toole III

Seller's Agent in 2024
Thomas Toole III
RE/MAX
(484) 297-9703
30 in this area
1,843 Total Sales
-
Sarah Tymon Hogg

Seller Co-Listing Agent in 2024
Sarah Tymon Hogg
RE/MAX
(717) 799-4313
2 in this area
60 Total Sales
-

Buyer's Agent in 2024
Ty Chhan
Redfin Corporation
(484) 744-9119
-
Nicole Klein

Buyer Co-Listing Agent in 2024
Nicole Klein
EXP Realty, LLC
(215) 872-6288
28 in this area
242 Total Sales
-
Erica Deuschle

Seller's Agent in 2016
Erica Deuschle
Keller Williams Main Line
(610) 608-2570
384 in this area
1,406 Total Sales
-
Flossie McGarrity DelGaone

Buyer's Agent in 2016
Flossie McGarrity DelGaone
Long & Foster
(610) 517-4715
32 in this area
81 Total Sales
Map
Source: Bright MLS
MLS Number: PADE2060696
APN: 22-03-01122-00
- 205 Campbell Ave
- 235 E Benedict Ave
- 136 Campbell Ave
- 1913 Winton Ave
- 145 E Marthart Ave
- 2443 Whitby Rd
- 239 Cherry Ln
- 324 Strathmore Rd
- 1901 Pennview Ave
- 42 Ralston Ave
- 2501 W Darby Rd
- 41 W Hillcrest Ave
- 2301 Grasslyn Ave
- 239 Kathmere Rd
- 133 Kathmere Rd
- 100 Brookline Blvd
- 2137 Bryn Mawr Place Unit E12
- 2306 Oakmont Ave
- 13 Princeton Rd
- 2424 Delchester Ave
- 144 Hastings Ave
- 142 Hastings Ave
- 146 Hastings Ave
- 140 Hastings Ave
- 138 Hastings Ave
- 136 Hastings Ave
- 134 Hastings Ave
- 143 Campbell Ave
- 147 Campbell Ave
- 141 Campbell Ave
- 200 Hastings Ave
- 149 Campbell Ave
- 139 Campbell Ave
- 132 Hastings Ave
- 137 Campbell Ave
- 206 Hastings Ave
- 130 Hastings Ave
- 135 Campbell Ave
- 145 Hastings Ave
- 149 Hastings Ave

