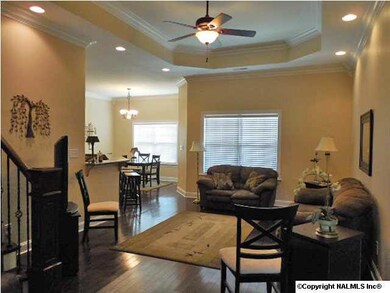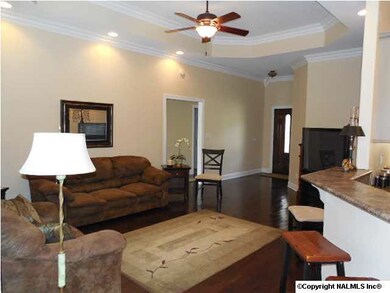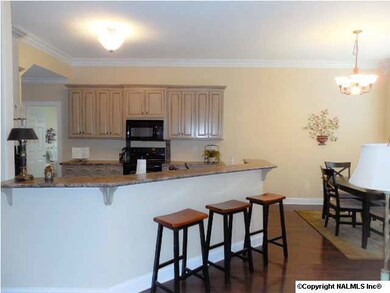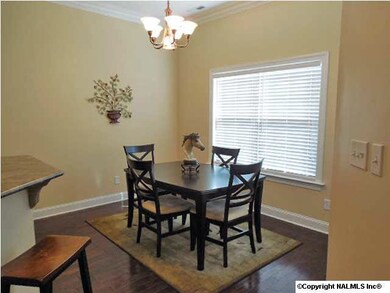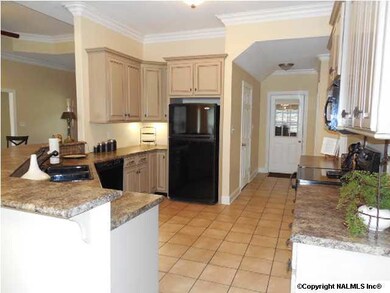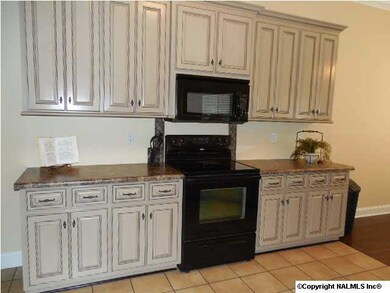
144 Hawthorn Way Trinity, AL 35673
Estimated Value: $344,000 - $407,000
About This Home
As of February 2014Beautiful 4 year old brick home in Trinity's Greenway Place! 4 Bed, 2 bath, lots of hardwood floors, crown molding, smooth ceilings, 10'+ ceilings, Fresh Paint! Office/den, open family room w/trey ceilings, eat-in kitchen w/breakfast bar & breakfast room, tile backsplash. Master suite is great size with walk-in closet, trey ceilings, en-suite bath with whirlpool & separate shower, double vanities. Bonus Rm Upstairs, Large fenced yard, Covered Porch, & oversized 2 Car Garage w/extra storage area!
Last Agent to Sell the Property
Patti Lambert
RE/MAX Platinum License #48968 Listed on: 10/24/2013
Last Buyer's Agent
Judy Smith
RE/MAX Platinum License #21636

Home Details
Home Type
- Single Family
Est. Annual Taxes
- $1,159
Lot Details
- 0.53
Interior Spaces
- 2,427 Sq Ft Home
- Property has 1 Level
- Crawl Space
Kitchen
- Oven or Range
- Cooktop
- Microwave
- Dishwasher
Bedrooms and Bathrooms
- 4 Bedrooms
- 2 Full Bathrooms
Schools
- West Morgan Elementary School
- West Morgan High School
Utilities
- Central Heating and Cooling System
Community Details
- No Home Owners Association
- Greenway Place Subdivision
Listing and Financial Details
- Tax Lot 8
Similar Homes in the area
Home Values in the Area
Average Home Value in this Area
Mortgage History
| Date | Status | Borrower | Loan Amount |
|---|---|---|---|
| Closed | Harville Sara Virginia | $150,000 |
Property History
| Date | Event | Price | Change | Sq Ft Price |
|---|---|---|---|---|
| 05/29/2014 05/29/14 | Off Market | $191,000 | -- | -- |
| 02/28/2014 02/28/14 | Sold | $191,000 | -4.5% | $79 / Sq Ft |
| 02/06/2014 02/06/14 | Pending | -- | -- | -- |
| 10/24/2013 10/24/13 | For Sale | $199,900 | -- | $82 / Sq Ft |
Tax History Compared to Growth
Tax History
| Year | Tax Paid | Tax Assessment Tax Assessment Total Assessment is a certain percentage of the fair market value that is determined by local assessors to be the total taxable value of land and additions on the property. | Land | Improvement |
|---|---|---|---|---|
| 2024 | $1,159 | $27,330 | $3,500 | $23,830 |
| 2023 | $1,159 | $27,610 | $3,500 | $24,110 |
| 2022 | $1,182 | $27,880 | $3,500 | $24,380 |
| 2021 | $976 | $23,010 | $3,500 | $19,510 |
| 2020 | $994 | $42,940 | $3,500 | $39,440 |
| 2019 | $994 | $23,440 | $0 | $0 |
| 2015 | $860 | $21,540 | $0 | $0 |
| 2014 | $860 | $21,540 | $0 | $0 |
| 2013 | -- | $21,920 | $0 | $0 |
Agents Affiliated with this Home
-

Seller's Agent in 2014
Patti Lambert
RE/MAX
-

Buyer's Agent in 2014
Judy Smith
RE/MAX
(256) 355-5926
Map
Source: ValleyMLS.com
MLS Number: 622308
APN: 02-09-29-0-000-012.033
- 95 Hawthorn Way
- Lot 12 Hawthorn Way
- 35 Hawthorn Way
- 15 Hawthorn Way
- 19 Hawthorn Way
- 13 Hawthorn Way
- 11 Hawthorn Way
- 9 Hawthorn Way
- 7 Hawthorn Way
- 1 Hawthorn Way
- 22 Hawthorn Way
- 20 Hawthorn Way
- 16 Hawthorn Way
- 14 Hawthorn Way
- 8 Hawthorn Way
- 6 Hawthorn Way
- 4 Hawthorn Way
- 25 Braxton Ct
- 625 S Mountain Dr
- 0 Alabama Highway 24 Unit 1084146
- 144 Hawthorn Way
- 152 Hawthorn Way
- 151 Hawthorn Way
- 129 Hawthorn Way
- 61 S Greenway Dr
- 61 S Greenway Dr
- 2 County Road 1
- 0 Hawthorn Way
- 76 Hawthorn Way
- 25529 Gordon Terry Pkwy
- 95 S Greenway Dr
- 531 W Morgan Rd
- 119 S Greenway Dr
- 576 W Morgan Rd
- 574 W Morgan Rd
- 71 Hawthorn Way
- 167 Ghost Hill Rd
- 31 Hawthorn Way
- 121 S Greenway Dr
- 47 Hawthorn Way

