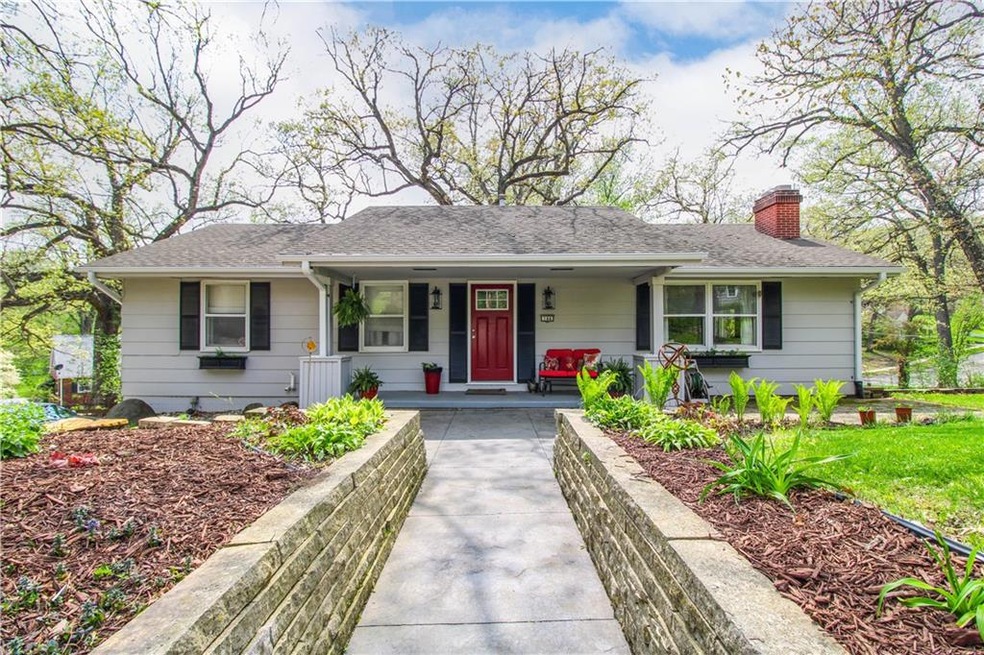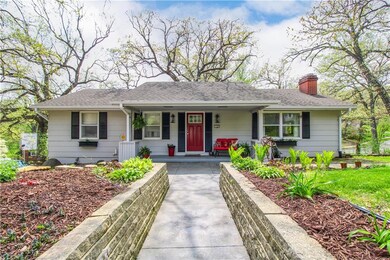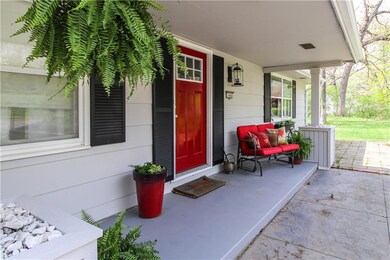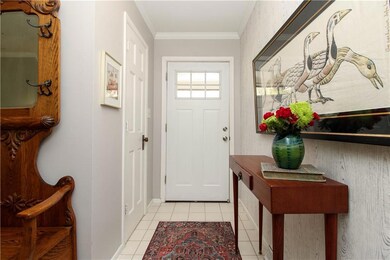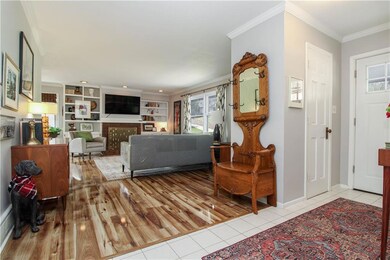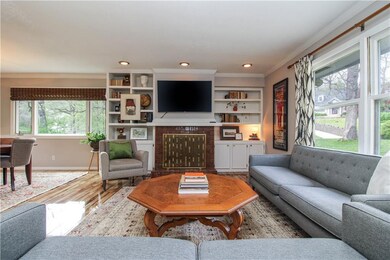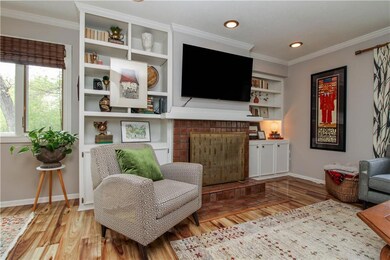
144 Lincoln Place Dr Des Moines, IA 50312
Greenwood NeighborhoodHighlights
- Midcentury Modern Architecture
- No HOA
- Tile Flooring
- Deck
- Formal Dining Room
- Outdoor Storage
About This Home
As of December 2023Here is your opportunity to snag a South of Grand mid-century modern house! Once you step inside, you'll love the design and updates that have been made. The dining room and living room features gorgeous laminate flooring and a fireplace flanked by shelves. This luxurious kitchen features Dekton countertops, new gas range, newer refrigerator and gold accents. The main level features 3 bedrooms with new carpet, a full bathroom, plus a powder room off the main bedroom. Retreat to the lower level for games and movies as it features a spacious rec room area with attached solarium. You'll also find a 3/4 bathroom and laundry. At nearly 1/3rd an acre, the home offers extensive landscaping and patio area with a fully fenced semi-private backyard! Located in one of Des Moines' most coveted neighborhoods, you can walk to restaurants, shops and bars. Other recent updates include 2015 furnace and AC, 2018 exterior paint, 2018 laminate floors, 2022 new carpet, 2020 water heater, 2021 gutters, 2017 insulated garage doors and much more.
Home Details
Home Type
- Single Family
Est. Annual Taxes
- $8,128
Year Built
- Built in 1968
Lot Details
- 0.3 Acre Lot
- Property is Fully Fenced
- Property is zoned N1B
Home Design
- Midcentury Modern Architecture
- Ranch Style House
- Block Foundation
- Asphalt Shingled Roof
- Wood Siding
Interior Spaces
- 1,350 Sq Ft Home
- Wood Burning Fireplace
- Drapes & Rods
- Family Room
- Formal Dining Room
Kitchen
- Stove
- <<microwave>>
- Dishwasher
Flooring
- Carpet
- Laminate
- Tile
Bedrooms and Bathrooms
- 3 Main Level Bedrooms
Laundry
- Dryer
- Washer
Parking
- 2 Car Attached Garage
- Driveway
Outdoor Features
- Deck
- Outdoor Storage
Utilities
- Forced Air Heating and Cooling System
Community Details
- No Home Owners Association
Listing and Financial Details
- Assessor Parcel Number 090/02120-000-000
Ownership History
Purchase Details
Home Financials for this Owner
Home Financials are based on the most recent Mortgage that was taken out on this home.Purchase Details
Home Financials for this Owner
Home Financials are based on the most recent Mortgage that was taken out on this home.Purchase Details
Home Financials for this Owner
Home Financials are based on the most recent Mortgage that was taken out on this home.Purchase Details
Home Financials for this Owner
Home Financials are based on the most recent Mortgage that was taken out on this home.Purchase Details
Home Financials for this Owner
Home Financials are based on the most recent Mortgage that was taken out on this home.Similar Homes in Des Moines, IA
Home Values in the Area
Average Home Value in this Area
Purchase History
| Date | Type | Sale Price | Title Company |
|---|---|---|---|
| Warranty Deed | $410,000 | None Listed On Document | |
| Warranty Deed | $400,000 | None Listed On Document | |
| Warranty Deed | $250,000 | None Available | |
| Warranty Deed | $232,500 | Itc | |
| Warranty Deed | $238,500 | Itc |
Mortgage History
| Date | Status | Loan Amount | Loan Type |
|---|---|---|---|
| Open | $235,000 | New Conventional | |
| Previous Owner | $215,000 | New Conventional | |
| Previous Owner | $224,867 | FHA | |
| Previous Owner | $191,040 | Purchase Money Mortgage |
Property History
| Date | Event | Price | Change | Sq Ft Price |
|---|---|---|---|---|
| 12/15/2023 12/15/23 | Sold | $410,000 | -1.9% | $304 / Sq Ft |
| 11/12/2023 11/12/23 | Pending | -- | -- | -- |
| 10/19/2023 10/19/23 | For Sale | $417,900 | +4.5% | $310 / Sq Ft |
| 06/20/2022 06/20/22 | Sold | $400,000 | +6.7% | $296 / Sq Ft |
| 05/15/2022 05/15/22 | Pending | -- | -- | -- |
| 05/12/2022 05/12/22 | For Sale | $375,000 | +50.0% | $278 / Sq Ft |
| 09/18/2014 09/18/14 | Sold | $250,000 | -1.9% | $185 / Sq Ft |
| 08/19/2014 08/19/14 | Pending | -- | -- | -- |
| 08/07/2014 08/07/14 | For Sale | $254,900 | -- | $189 / Sq Ft |
Tax History Compared to Growth
Tax History
| Year | Tax Paid | Tax Assessment Tax Assessment Total Assessment is a certain percentage of the fair market value that is determined by local assessors to be the total taxable value of land and additions on the property. | Land | Improvement |
|---|---|---|---|---|
| 2024 | $7,540 | $383,300 | $80,800 | $302,500 |
| 2023 | $7,518 | $383,300 | $80,800 | $302,500 |
| 2022 | $7,252 | $319,000 | $69,700 | $249,300 |
| 2021 | $7,120 | $319,000 | $69,700 | $249,300 |
| 2020 | $7,392 | $293,900 | $64,100 | $229,800 |
| 2019 | $6,912 | $293,900 | $64,100 | $229,800 |
| 2018 | $6,836 | $265,700 | $56,900 | $208,800 |
| 2017 | $6,038 | $265,700 | $56,900 | $208,800 |
| 2016 | $5,878 | $231,800 | $45,200 | $186,600 |
| 2015 | $5,878 | $231,800 | $45,200 | $186,600 |
| 2014 | $5,696 | $214,400 | $43,700 | $170,700 |
Agents Affiliated with this Home
-
Beth Ernst

Seller's Agent in 2023
Beth Ernst
Keller Williams Realty GDM
(515) 599-7730
4 in this area
540 Total Sales
-
Jean O'Neill

Buyer's Agent in 2023
Jean O'Neill
RE/MAX
(515) 556-0504
1 in this area
54 Total Sales
-
Rochelle Burnett

Seller's Agent in 2022
Rochelle Burnett
Keller Williams Realty GDM
(866) 208-6519
1 in this area
292 Total Sales
-
Megan Hill Mitchum

Seller's Agent in 2014
Megan Hill Mitchum
Century 21 Signature
(515) 290-8269
1 in this area
349 Total Sales
-
D
Buyer's Agent in 2014
Douglas Burnett
Keller Williams Realty GDM
Map
Source: Des Moines Area Association of REALTORS®
MLS Number: 651764
APN: 090-02120000000
- 2846 Forest Dr
- 3306 John Lynde Rd
- 3100 Grand Ave Unit 2E
- 111 Zwart Rd
- 207 28th St
- 2880 Grand Ave Unit 503
- 2880 Grand Ave Unit 109
- 2880 Grand Ave Unit 107
- 2880 Grand Ave Unit 507
- 3103 Grand Ave
- 3117 Grand Ave
- 2901 Grand Ave Unit 107
- 2740 Forest Dr
- 302 37th St
- 518 35th St
- 505 36th St Unit 303
- 3660 Grand Ave Unit 510
- 3663 Grand Ave Unit 501
- 3663 Grand Ave Unit 604
- 3663 Grand Ave Unit 508
