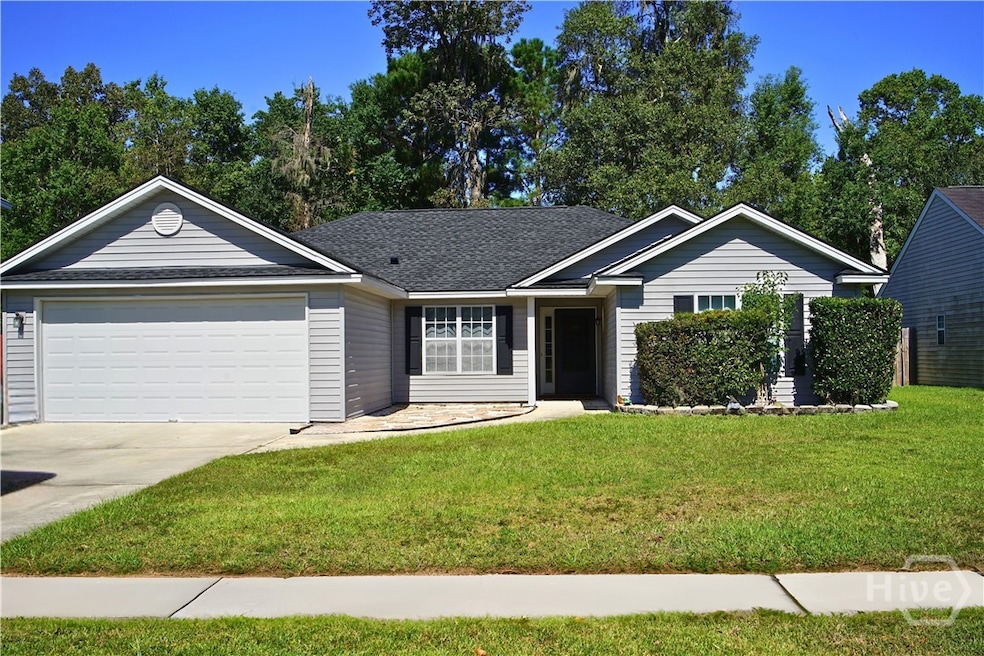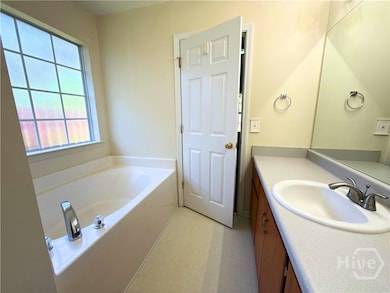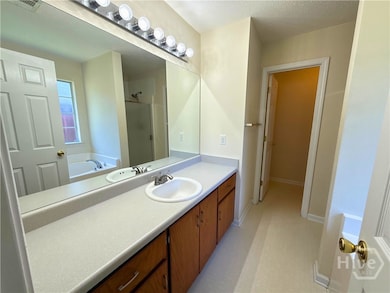
144 Mills Run Dr Savannah, GA 31405
Lamarville NeighborhoodHighlights
- Cathedral Ceiling
- Covered Patio or Porch
- Fenced Yard
- No HOA
- Breakfast Area or Nook
- 2 Car Attached Garage
About This Home
Charming 3-Bedroom, 2-Bathroom Home with Flexible Living Space in a Prime Location! Discover this beautifully designed split floor plan home that perfectly balances comfort, privacy, and functionality. The secluded master suite boasts an elegant tray ceiling and generous space, creating a serene retreat. Gather around the inviting wood-burning fireplace in the expansive living area, accentuated by soaring vaulted ceilings that flood the space with natural light.
A versatile flex room offers limitless possibilities—ideal as a home office, gym, playroom, or whatever fits your lifestyle. Step outside to the delightful covered patio, perfect for entertaining guests or enjoying quiet mornings.
This move-in ready home features a brand-new roof, a new HVAC system, and a convenient laundry room for added comfort and ease. Situated in a highly sought-after location, you’re just minutes from shopping, dining, and all essential amenities.
Home Details
Home Type
- Single Family
Est. Annual Taxes
- $1,978
Year Built
- Built in 2004
Lot Details
- 9,148 Sq Ft Lot
- Fenced Yard
- Wood Fence
- Property is zoned R1
Parking
- 2 Car Attached Garage
Home Design
- Asphalt Roof
- Vinyl Siding
Interior Spaces
- 1,827 Sq Ft Home
- 1-Story Property
- Cathedral Ceiling
- Wood Burning Fireplace
- Living Room with Fireplace
- Pull Down Stairs to Attic
Kitchen
- Breakfast Area or Nook
- Oven
- Range
- Microwave
- Dishwasher
- Disposal
Bedrooms and Bathrooms
- 3 Bedrooms
- 2 Full Bathrooms
- Garden Bath
- Separate Shower
Laundry
- Laundry Room
- Dryer
- Washer
Outdoor Features
- Covered Patio or Porch
Utilities
- Central Heating and Cooling System
- Underground Utilities
- Electric Water Heater
Listing and Financial Details
- Security Deposit $2,200
- Tenant pays for cable TV, electricity, gas, grounds care, sewer, trash collection, telephone, water
- Tax Lot 20
- Assessor Parcel Number 1078804022
Community Details
Overview
- No Home Owners Association
- Teresa Cowart Team Association, Phone Number (912) 525-1176
- Mills Run Sub Subdivision
Pet Policy
- No Pets Allowed
- Pet Deposit $500
Map
About the Listing Agent

Teresa Cowart embarked on her real estate journey in 2004, transitioning from a successful career in corporate Human Resources that spanned over a decade. Fueled by her dedication and the responsibility of raising three young children, she embarked on a remarkable journey to establish a thriving career in real estate. Teresa’s unwavering commitment not only ensured her family’s well-being but also positioned her as a respected community leader and a valuable asset to her clients.
In
Teresa's Other Listings
Source: Savannah Multi-List Corporation
MLS Number: SA342709
APN: 1078804022
- 4 Glen Oaks Ct
- 105 Brandlewood Dr
- 1 Amelia Ct
- 5103 Garrard Ave
- 19 Villas of Garrard Dr
- 2196 Fenwick Ave
- 5011 Garrard Ave
- 43 Villas of Garrard Dr
- 5805 Beverly St
- 113 John Eady Ct
- 115 John Eady Ct
- 124 John Eady Ct
- 118 John Eady Ct
- 1741 Vassar St
- 0 Sumter St Unit 325473
- 0 Rossignol St Unit 322935
- 1816 Tubman St
- 1721 Arcadian St
- 6101 Garrard Ave
- 3808 Elmdale Ave
- 101 Mills Run Dr
- 1 Green Gate Ct Unit 56
- 7 Bynan Way
- 1810 Tubman St
- 1699 Chatham Pkwy
- 4504 Ogeechee Rd
- 3301 Ogeechee Rd
- 1475 Chatham Pkwy
- 1 Gannam Ave
- 5328 Churchill St
- 5021 Temple St Unit A
- 100 Walden Ln
- 4909 Meding St
- 1000 Chatham Center Dr S
- 200 Hampstead Ave
- 1011 W 53rd St
- 5013 Ogeechee Rd Unit 10
- 5013 Ogeechee Rd
- 1012 W 52nd St Unit 1012 W 52nd St
- 1012 W 52nd St






