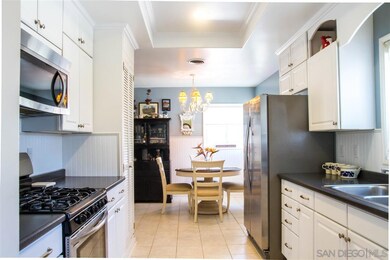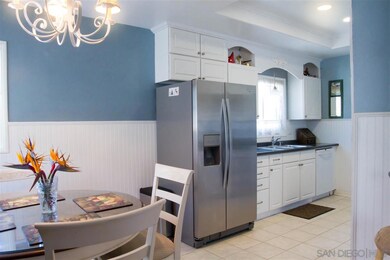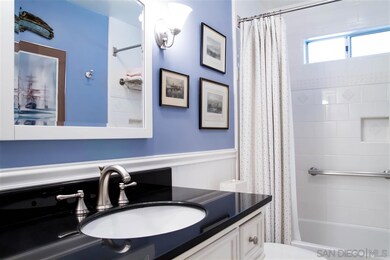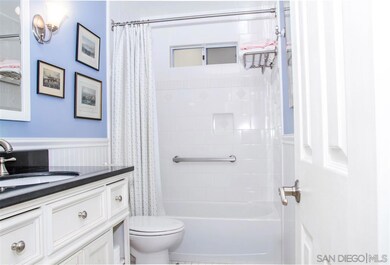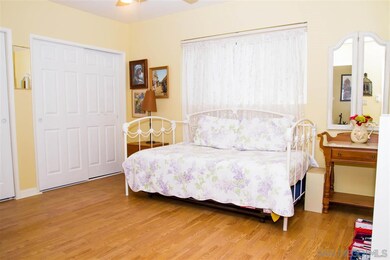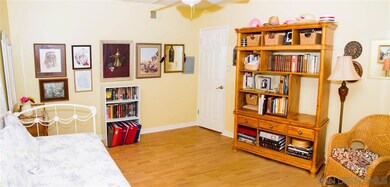
144 Parnassus Cir Oceanside, CA 92054
Loma Alta NeighborhoodHighlights
- Updated Kitchen
- Family Room with Fireplace
- Private Yard
- Mountain View
- Traditional Architecture
- Breakfast Area or Nook
About This Home
As of October 2023This beautiful single level home sits at the top of a hill on an elevated lot in the heart of Buddy Todd Park Community. Kitchen and both bathrooms underwent complete renovations. Bathrooms are gorgeous with designer title, shower niches, upgraded lighting and custom bathroom cabinets. Entire house has upgraded paint and electrical wiring. Oversized family room with pot belly stove and wood ceiling overlooks large fenced in backyard. Covered patio allows outside entertainment. Quiet neighborhood! 2-car garage plus additional 3 cars can be parked in the driveway, there is even space for RV parking, adding a total of 5 cars. No steps to the front door, this home is perfect for those looking for an accessible house that is easy to get around and maintain. House has two wood burning fireplaces, one located in living room. Second fireplace is a vintage furnace located in the bonus room/family room.The porch in the backyard and the spacious flat space is perfect for birthday parties and family gatherings! Lemon tree in the backyard produces delicious lemons. Current owner put so much love taking care of this home that the next owner will enjoy! No AC, only heater. Buyer's agent to verify room measurements.
Last Agent to Sell the Property
Stephanie Badillo
ReMax Elite Properties License #01984743 Listed on: 06/06/2017

Last Buyer's Agent
Non-Member Default
Default Non-Member Office
Home Details
Home Type
- Single Family
Est. Annual Taxes
- $13,133
Year Built
- Built in 1960 | Remodeled
Lot Details
- 10,000 Sq Ft Lot
- Partially Fenced Property
- Landscaped
- Level Lot
- Sprinklers on Timer
- Private Yard
- Property is zoned R-1:SINGLE
Parking
- 2 Car Attached Garage
- Side Facing Garage
- Single Garage Door
- Driveway
- On-Street Parking
Property Views
- Mountain
- Park or Greenbelt
- Neighborhood
Home Design
- Traditional Architecture
- Additions or Alterations
- Cosmetic Repairs Needed
- Major Repairs Completed
- Wood Roof
- Stucco Exterior
Interior Spaces
- 1,825 Sq Ft Home
- 1-Story Property
- Ceiling Fan
- Awning
- Family Room with Fireplace
- 2 Fireplaces
- Living Room with Fireplace
- Bonus Room with Fireplace
- Fire and Smoke Detector
Kitchen
- Updated Kitchen
- Breakfast Area or Nook
- Oven or Range
- Gas Cooktop
- Microwave
- Dishwasher
- Disposal
Flooring
- Laminate
- Tile
Bedrooms and Bathrooms
- 3 Bedrooms
- 2 Full Bathrooms
Laundry
- Laundry in Garage
- Dryer
- Washer
Outdoor Features
- Outdoor Fireplace
- Shed
Schools
- Oceanside Unified School District Elementary And Middle School
- Oceanside Unified School District High School
Utilities
- Floor Furnace
- Separate Water Meter
- Water Heater
Listing and Financial Details
- Assessor Parcel Number 149-121-07-00
Ownership History
Purchase Details
Purchase Details
Home Financials for this Owner
Home Financials are based on the most recent Mortgage that was taken out on this home.Purchase Details
Home Financials for this Owner
Home Financials are based on the most recent Mortgage that was taken out on this home.Purchase Details
Home Financials for this Owner
Home Financials are based on the most recent Mortgage that was taken out on this home.Purchase Details
Purchase Details
Purchase Details
Purchase Details
Purchase Details
Purchase Details
Home Financials for this Owner
Home Financials are based on the most recent Mortgage that was taken out on this home.Purchase Details
Home Financials for this Owner
Home Financials are based on the most recent Mortgage that was taken out on this home.Purchase Details
Home Financials for this Owner
Home Financials are based on the most recent Mortgage that was taken out on this home.Purchase Details
Purchase Details
Home Financials for this Owner
Home Financials are based on the most recent Mortgage that was taken out on this home.Purchase Details
Purchase Details
Similar Homes in Oceanside, CA
Home Values in the Area
Average Home Value in this Area
Purchase History
| Date | Type | Sale Price | Title Company |
|---|---|---|---|
| Quit Claim Deed | -- | None Listed On Document | |
| Grant Deed | $1,170,000 | Lawyers Title Company | |
| Grant Deed | $632,500 | Chicago Title Company | |
| Grant Deed | $570,000 | Lawyers Title | |
| Interfamily Deed Transfer | -- | None Available | |
| Grant Deed | -- | None Available | |
| Grant Deed | $327,000 | California Title Company | |
| Trustee Deed | $468,533 | Accommodation | |
| Grant Deed | -- | None Available | |
| Grant Deed | $545,000 | Gateway Title Company Orange | |
| Grant Deed | -- | Gateway Title | |
| Grant Deed | -- | None Available | |
| Grant Deed | -- | None Available | |
| Grant Deed | $625,000 | Chicago Title Co | |
| Interfamily Deed Transfer | -- | Chicago Title Co | |
| Deed | $188,000 | -- | |
| Deed | $115,000 | -- |
Mortgage History
| Date | Status | Loan Amount | Loan Type |
|---|---|---|---|
| Previous Owner | $726,200 | New Conventional | |
| Previous Owner | $115,000 | Credit Line Revolving | |
| Previous Owner | $575,000 | New Conventional | |
| Previous Owner | $109,000 | Credit Line Revolving | |
| Previous Owner | $436,000 | Purchase Money Mortgage | |
| Previous Owner | $562,500 | Purchase Money Mortgage | |
| Closed | $31,250 | No Value Available |
Property History
| Date | Event | Price | Change | Sq Ft Price |
|---|---|---|---|---|
| 10/27/2023 10/27/23 | Sold | $1,170,000 | 0.0% | $743 / Sq Ft |
| 10/06/2023 10/06/23 | Pending | -- | -- | -- |
| 10/01/2023 10/01/23 | For Sale | $1,170,000 | +85.0% | $743 / Sq Ft |
| 03/03/2020 03/03/20 | Sold | $632,500 | -1.9% | $348 / Sq Ft |
| 01/30/2020 01/30/20 | Pending | -- | -- | -- |
| 01/28/2020 01/28/20 | For Sale | $645,000 | +13.2% | $355 / Sq Ft |
| 07/18/2017 07/18/17 | Sold | $570,000 | 0.0% | $312 / Sq Ft |
| 06/29/2017 06/29/17 | Pending | -- | -- | -- |
| 06/23/2017 06/23/17 | Off Market | $570,000 | -- | -- |
| 06/13/2017 06/13/17 | Pending | -- | -- | -- |
| 06/05/2017 06/05/17 | For Sale | $566,900 | -- | $311 / Sq Ft |
Tax History Compared to Growth
Tax History
| Year | Tax Paid | Tax Assessment Tax Assessment Total Assessment is a certain percentage of the fair market value that is determined by local assessors to be the total taxable value of land and additions on the property. | Land | Improvement |
|---|---|---|---|---|
| 2024 | $13,133 | $1,170,000 | $900,000 | $270,000 |
| 2023 | $7,399 | $664,868 | $340,335 | $324,533 |
| 2022 | $7,287 | $651,832 | $333,662 | $318,170 |
| 2021 | $7,316 | $639,052 | $327,120 | $311,932 |
| 2020 | $6,900 | $615,466 | $315,047 | $300,419 |
| 2019 | $6,700 | $603,399 | $308,870 | $294,529 |
| 2018 | $6,556 | $585,000 | $302,814 | $282,186 |
| 2017 | $4,011 | $362,824 | $192,751 | $170,073 |
| 2016 | $3,879 | $355,711 | $188,972 | $166,739 |
| 2015 | $3,766 | $350,369 | $186,134 | $164,235 |
| 2014 | $3,619 | $343,506 | $182,488 | $161,018 |
Agents Affiliated with this Home
-
Nancy Gudauskas

Seller's Agent in 2023
Nancy Gudauskas
CENTURY 21 Affiliated
(949) 302-3511
1 in this area
9 Total Sales
-
Alice Lyles

Buyer's Agent in 2023
Alice Lyles
Pacific Crest Properties
(760) 533-0801
1 in this area
5 Total Sales
-

Seller's Agent in 2020
Rod Budke
FREEDOM REALTY GROUP
(909) 904-4115
-

Seller's Agent in 2017
Stephanie Badillo
ReMax Elite Properties
(619) 347-0338
-
N
Buyer's Agent in 2017
Non-Member Default
Default Non-Member Office
-
O
Buyer's Agent in 2017
Out of Area Agent
Out of Area Office
Map
Source: San Diego MLS
MLS Number: 170029268
APN: 149-121-07
- 306 Fowles St
- 223 Cottingham Ct
- 2845 Cottingham St
- 2811 Turnbull St
- 201 Foussat Rd
- 2722 Penkea Dr
- 216 Pajama Dr
- 432 Edgehill Ln Unit 168
- 432 Edgehill Ln Unit 175
- 364 Compass Rd
- 2821 Macdonald St
- 361 Mainsail Rd
- 316 Crouch St
- 358 Mainsail Rd
- 3305 Carolyn Cir
- 537 Hoover St
- 3030 Oceanside Blvd Unit 48
- 3030 Oceanside Blvd Unit 37
- 3030 Oceanside Blvd Unit 50
- 3388 Tonopah St

