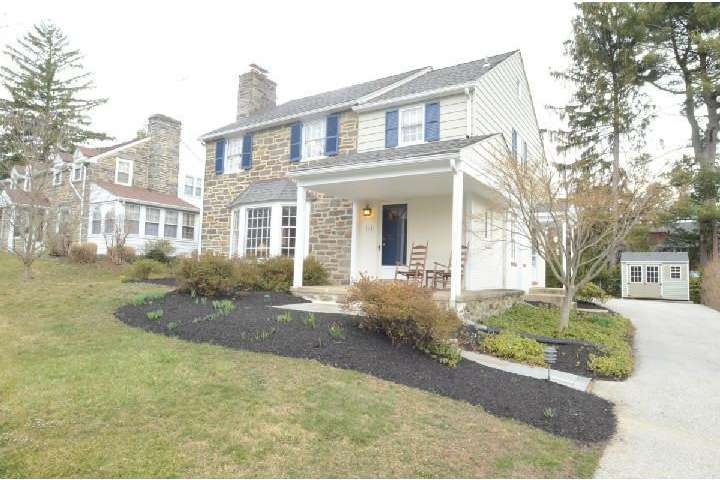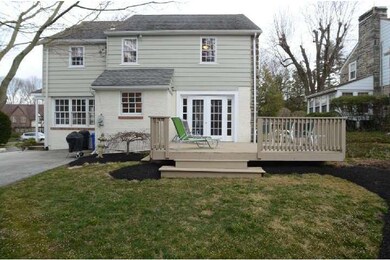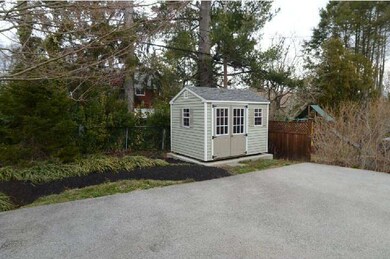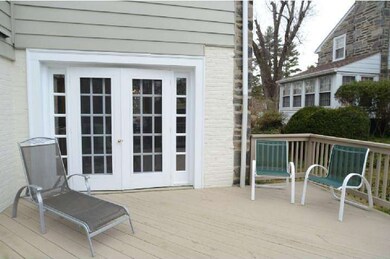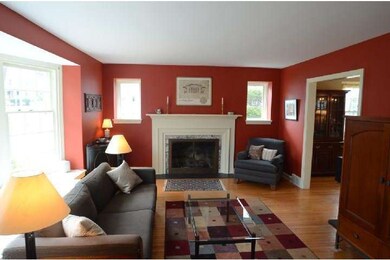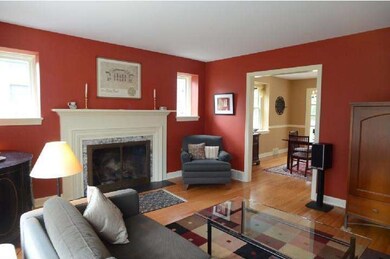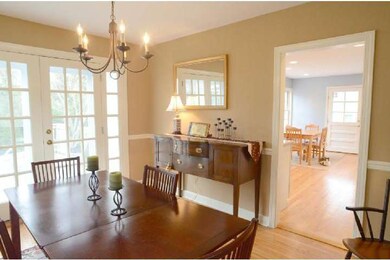
144 Shawnee Rd Ardmore, PA 19003
Highlights
- Colonial Architecture
- Deck
- Attic
- Coopertown Elementary School Rated A
- Wood Flooring
- No HOA
About This Home
As of July 2022Classic Merion Golf Manor stone colonial in popular neighborhood with covered front porch, entrance vestibule with powder room, formal reception rooms and Family Room adjacent to eat-in kitchen with back door. Dining room opens out through two large French doors to private back deck. The open and light-filled floorplan is ideal for entertaining. Hardwood floors throughout. Living room has marble fireplace. Master bedroom has en suite master bath. Central Air. Tremendous storage in walk up attic and lower level. Private driveway. Property has beautiful back garden which is easy to maintain. It is well-located for walking to SEPTA and to Haverford College Arboretum.
Last Buyer's Agent
TED MULLANEY
Coldwell Banker Realty
Home Details
Home Type
- Single Family
Est. Annual Taxes
- $7,967
Year Built
- Built in 1920
Lot Details
- 7,475 Sq Ft Lot
- Lot Dimensions are 65x115
- Property is in good condition
Home Design
- Colonial Architecture
- Pitched Roof
- Shingle Roof
- Stone Siding
- Concrete Perimeter Foundation
Interior Spaces
- 1,968 Sq Ft Home
- Property has 2 Levels
- Marble Fireplace
- Bay Window
- Family Room
- Living Room
- Dining Room
- Wood Flooring
- Attic
Kitchen
- Eat-In Kitchen
- Built-In Range
- Dishwasher
- Disposal
Bedrooms and Bathrooms
- 3 Bedrooms
- En-Suite Primary Bedroom
- En-Suite Bathroom
- Walk-in Shower
Unfinished Basement
- Partial Basement
- Laundry in Basement
Parking
- 3 Open Parking Spaces
- 3 Parking Spaces
- Private Parking
- Driveway
Outdoor Features
- Deck
- Shed
- Porch
Utilities
- Central Air
- Radiator
- Heating System Uses Gas
- Hot Water Heating System
- 100 Amp Service
- Natural Gas Water Heater
- Cable TV Available
Community Details
- No Home Owners Association
- Merion Golf Manor Subdivision
Listing and Financial Details
- Tax Lot 124-000
- Assessor Parcel Number 22-03-01922-00
Ownership History
Purchase Details
Home Financials for this Owner
Home Financials are based on the most recent Mortgage that was taken out on this home.Purchase Details
Home Financials for this Owner
Home Financials are based on the most recent Mortgage that was taken out on this home.Purchase Details
Home Financials for this Owner
Home Financials are based on the most recent Mortgage that was taken out on this home.Purchase Details
Home Financials for this Owner
Home Financials are based on the most recent Mortgage that was taken out on this home.Purchase Details
Home Financials for this Owner
Home Financials are based on the most recent Mortgage that was taken out on this home.Similar Home in Ardmore, PA
Home Values in the Area
Average Home Value in this Area
Purchase History
| Date | Type | Sale Price | Title Company |
|---|---|---|---|
| Deed | $749,000 | None Listed On Document | |
| Deed | $590,000 | None Available | |
| Deed | $448,000 | Title Services | |
| Trustee Deed | $285,000 | Commonwealth Land Title Ins | |
| Deed | $225,000 | Fidelity National Title Ins |
Mortgage History
| Date | Status | Loan Amount | Loan Type |
|---|---|---|---|
| Open | $674,100 | New Conventional | |
| Previous Owner | $417,000 | New Conventional | |
| Previous Owner | $190,313 | New Conventional | |
| Previous Owner | $227,150 | No Value Available | |
| Previous Owner | $180,000 | No Value Available |
Property History
| Date | Event | Price | Change | Sq Ft Price |
|---|---|---|---|---|
| 07/28/2022 07/28/22 | Sold | $749,000 | 0.0% | $351 / Sq Ft |
| 06/21/2022 06/21/22 | Pending | -- | -- | -- |
| 06/16/2022 06/16/22 | For Sale | $749,000 | +26.9% | $351 / Sq Ft |
| 02/20/2019 02/20/19 | Sold | $590,000 | +0.9% | $256 / Sq Ft |
| 02/01/2019 02/01/19 | For Sale | $585,000 | -0.8% | $253 / Sq Ft |
| 01/14/2019 01/14/19 | Pending | -- | -- | -- |
| 12/14/2018 12/14/18 | Off Market | $590,000 | -- | -- |
| 12/08/2018 12/08/18 | For Sale | $585,000 | +30.6% | $253 / Sq Ft |
| 06/27/2013 06/27/13 | Sold | $448,000 | -0.2% | $228 / Sq Ft |
| 04/22/2013 04/22/13 | Pending | -- | -- | -- |
| 04/01/2013 04/01/13 | For Sale | $449,000 | -- | $228 / Sq Ft |
Tax History Compared to Growth
Tax History
| Year | Tax Paid | Tax Assessment Tax Assessment Total Assessment is a certain percentage of the fair market value that is determined by local assessors to be the total taxable value of land and additions on the property. | Land | Improvement |
|---|---|---|---|---|
| 2024 | $11,866 | $461,490 | $190,810 | $270,680 |
| 2023 | $11,529 | $461,490 | $190,810 | $270,680 |
| 2022 | $11,259 | $461,490 | $190,810 | $270,680 |
| 2021 | $18,343 | $461,490 | $190,810 | $270,680 |
| 2020 | $9,453 | $203,380 | $90,670 | $112,710 |
| 2019 | $9,278 | $203,380 | $90,670 | $112,710 |
| 2018 | $9,119 | $203,380 | $0 | $0 |
| 2017 | $8,926 | $203,380 | $0 | $0 |
| 2016 | $1,116 | $203,380 | $0 | $0 |
| 2015 | $1,139 | $203,380 | $0 | $0 |
| 2014 | $1,116 | $203,380 | $0 | $0 |
Agents Affiliated with this Home
-
R
Seller's Agent in 2022
Roseann Tulley
Redfin Corporation
-
Michael Sroka

Buyer's Agent in 2022
Michael Sroka
EXP Realty, LLC
(610) 520-6543
3 in this area
608 Total Sales
-
Jessica Clatterbuck

Buyer Co-Listing Agent in 2022
Jessica Clatterbuck
Keller Williams Main Line
(610) 574-4989
1 in this area
29 Total Sales
-
Maria Doyle

Seller's Agent in 2019
Maria Doyle
Compass RE
(610) 947-0408
8 in this area
142 Total Sales
-
Lisa Callinan

Buyer's Agent in 2019
Lisa Callinan
Long & Foster
(484) 431-3109
2 in this area
27 Total Sales
-
Bruce Kirkpatrick

Seller's Agent in 2013
Bruce Kirkpatrick
BHHS Fox & Roach
(610) 574-4867
2 in this area
55 Total Sales
Map
Source: Bright MLS
MLS Number: 1003386228
APN: 22-03-01922-00
- 2443 Whitby Rd
- 2416 Whitby Rd
- 317 Cherry Ln
- 41 W Hillcrest Ave
- 1901 Pennview Ave
- 103 Campbell Ave
- 142 Hastings Ave
- 111 W Hillcrest Ave
- 32 E Benedict Ave
- 2418 Rosewood Ln
- 2424 Delchester Ave
- 137 E Benedict Ave
- 620 Georges Ln
- 133 Quaker Ln
- 2605 Woodleigh Rd
- 421 E Eagle Rd
- 2300 Oakmont Ave
- 161 W Hillcrest Ave
- 2317 Poplar Rd Unit 24
- 2530 Woodleigh Rd
