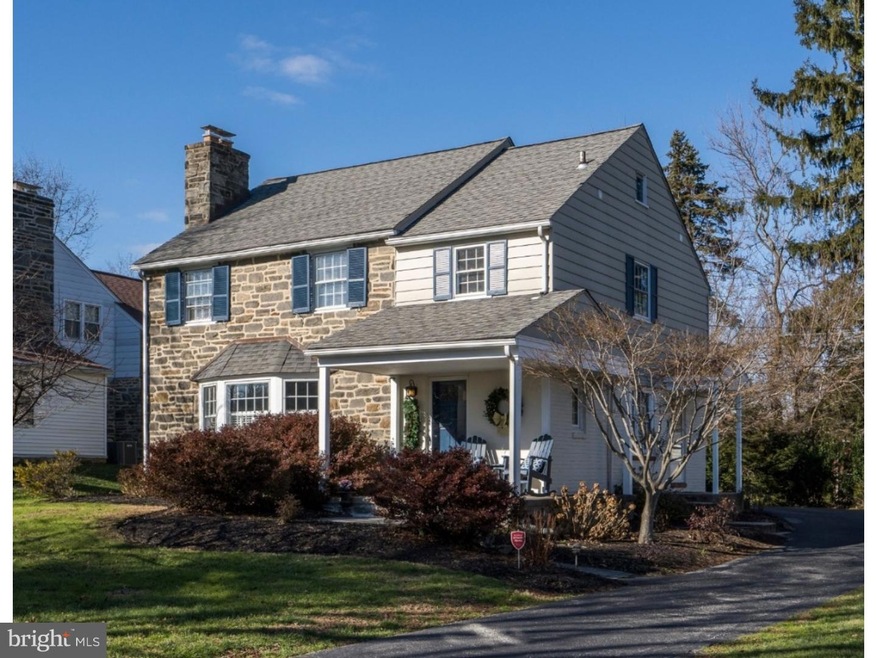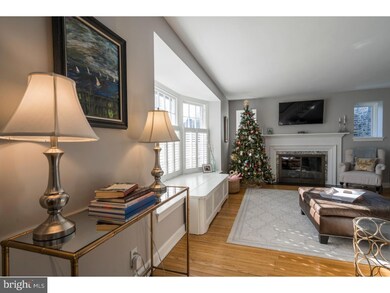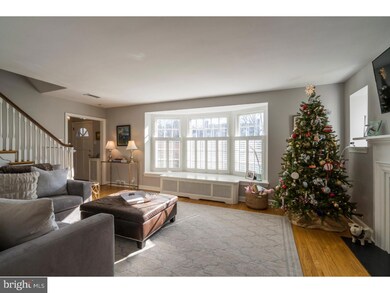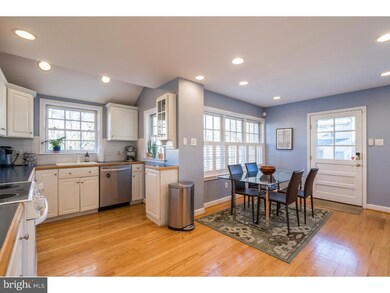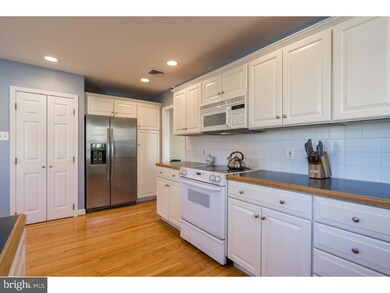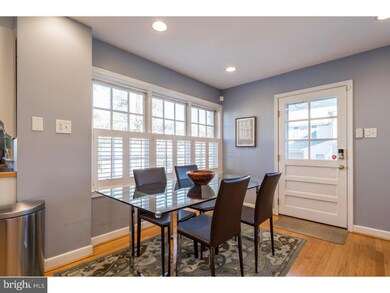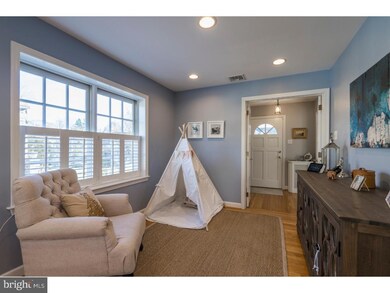
144 Shawnee Rd Ardmore, PA 19003
Highlights
- Colonial Architecture
- Deck
- Attic
- Coopertown Elementary School Rated A
- Wood Flooring
- No HOA
About This Home
As of July 2022Located in the highly desirable neighborhood of Merion Golf Manor, 144 Shawnee Road is a picture perfect stone colonial. As you pass the adorable front porch, you are welcomed into the center hall with hardwood flooring throughout. The living room features a gas fireplace with marble surround and a beautiful bay window, bathing the room in natural light. The dining room has wainscoting and french doors leading to a deck?-perfect for BBQs in the summer. The eat-in, open kitchen is equipped with white cabinets, range, plenty of counter space & radiant heat flooring. Off the kitchen is a family room/play area with side door. A charming half bath completes this floor. The first floor windows are adorned with plantation shutters. The second level features three bedrooms and two full bathrooms. The master bedroom has an en-suite master bathroom with stall shower and spacious closet. The other two bedrooms share the beautifully remodeled hall bathroom with tub/shower. Through the master bedroom are full steps to a floored attic creating ample storage space. The lower level is a fantastic finished play room/hang out area with a half bath. New furnace in 2017 & storage shed. This lovely home is set on a tree lined street and walking distance to restaurants, parks & playgrounds, Haverford Twp. Rec Center, Haverford College and the New YMCA. This home will not last! OFFERS WILL BE REVIEWED TUESDAY, Dec. 11, 6PM.
Home Details
Home Type
- Single Family
Est. Annual Taxes
- $9,272
Year Built
- Built in 1920
Lot Details
- 7,928 Sq Ft Lot
- Lot Dimensions are 65x115
- Property is in good condition
Home Design
- Colonial Architecture
- Shingle Roof
- Aluminum Siding
- Stone Siding
Interior Spaces
- Property has 2 Levels
- Marble Fireplace
- Gas Fireplace
- Bay Window
- Family Room
- Living Room
- Dining Room
- Finished Basement
- Basement Fills Entire Space Under The House
- Laundry on lower level
- Attic
Kitchen
- Eat-In Kitchen
- Cooktop
Flooring
- Wood
- Wall to Wall Carpet
Bedrooms and Bathrooms
- 3 Bedrooms
- En-Suite Primary Bedroom
- En-Suite Bathroom
- Walk-in Shower
Outdoor Features
- Deck
Utilities
- Central Air
- Cooling System Utilizes Natural Gas
- Radiator
- Radiant Heating System
- Natural Gas Water Heater
- Cable TV Available
Community Details
- No Home Owners Association
- Merion Golf Manor Subdivision
Listing and Financial Details
- Tax Lot 124-000
- Assessor Parcel Number 22-03-01922-00
Ownership History
Purchase Details
Home Financials for this Owner
Home Financials are based on the most recent Mortgage that was taken out on this home.Purchase Details
Home Financials for this Owner
Home Financials are based on the most recent Mortgage that was taken out on this home.Purchase Details
Home Financials for this Owner
Home Financials are based on the most recent Mortgage that was taken out on this home.Purchase Details
Home Financials for this Owner
Home Financials are based on the most recent Mortgage that was taken out on this home.Purchase Details
Home Financials for this Owner
Home Financials are based on the most recent Mortgage that was taken out on this home.Similar Homes in the area
Home Values in the Area
Average Home Value in this Area
Purchase History
| Date | Type | Sale Price | Title Company |
|---|---|---|---|
| Deed | $749,000 | None Listed On Document | |
| Deed | $590,000 | None Available | |
| Deed | $448,000 | Title Services | |
| Trustee Deed | $285,000 | Commonwealth Land Title Ins | |
| Deed | $225,000 | Fidelity National Title Ins |
Mortgage History
| Date | Status | Loan Amount | Loan Type |
|---|---|---|---|
| Open | $674,100 | New Conventional | |
| Previous Owner | $417,000 | New Conventional | |
| Previous Owner | $190,313 | New Conventional | |
| Previous Owner | $227,150 | No Value Available | |
| Previous Owner | $180,000 | No Value Available |
Property History
| Date | Event | Price | Change | Sq Ft Price |
|---|---|---|---|---|
| 07/28/2022 07/28/22 | Sold | $749,000 | 0.0% | $351 / Sq Ft |
| 06/21/2022 06/21/22 | Pending | -- | -- | -- |
| 06/16/2022 06/16/22 | For Sale | $749,000 | +26.9% | $351 / Sq Ft |
| 02/20/2019 02/20/19 | Sold | $590,000 | +0.9% | $256 / Sq Ft |
| 02/01/2019 02/01/19 | For Sale | $585,000 | -0.8% | $253 / Sq Ft |
| 01/14/2019 01/14/19 | Pending | -- | -- | -- |
| 12/14/2018 12/14/18 | Off Market | $590,000 | -- | -- |
| 12/08/2018 12/08/18 | For Sale | $585,000 | +30.6% | $253 / Sq Ft |
| 06/27/2013 06/27/13 | Sold | $448,000 | -0.2% | $228 / Sq Ft |
| 04/22/2013 04/22/13 | Pending | -- | -- | -- |
| 04/01/2013 04/01/13 | For Sale | $449,000 | -- | $228 / Sq Ft |
Tax History Compared to Growth
Tax History
| Year | Tax Paid | Tax Assessment Tax Assessment Total Assessment is a certain percentage of the fair market value that is determined by local assessors to be the total taxable value of land and additions on the property. | Land | Improvement |
|---|---|---|---|---|
| 2024 | $11,866 | $461,490 | $190,810 | $270,680 |
| 2023 | $11,529 | $461,490 | $190,810 | $270,680 |
| 2022 | $11,259 | $461,490 | $190,810 | $270,680 |
| 2021 | $18,343 | $461,490 | $190,810 | $270,680 |
| 2020 | $9,453 | $203,380 | $90,670 | $112,710 |
| 2019 | $9,278 | $203,380 | $90,670 | $112,710 |
| 2018 | $9,119 | $203,380 | $0 | $0 |
| 2017 | $8,926 | $203,380 | $0 | $0 |
| 2016 | $1,116 | $203,380 | $0 | $0 |
| 2015 | $1,139 | $203,380 | $0 | $0 |
| 2014 | $1,116 | $203,380 | $0 | $0 |
Agents Affiliated with this Home
-
R
Seller's Agent in 2022
Roseann Tulley
Redfin Corporation
-
Michael Sroka

Buyer's Agent in 2022
Michael Sroka
EXP Realty, LLC
(610) 520-6543
3 in this area
608 Total Sales
-
Jessica Clatterbuck

Buyer Co-Listing Agent in 2022
Jessica Clatterbuck
Keller Williams Main Line
(610) 574-4989
1 in this area
29 Total Sales
-
Maria Doyle

Seller's Agent in 2019
Maria Doyle
Compass RE
(610) 947-0408
8 in this area
142 Total Sales
-
Lisa Callinan

Buyer's Agent in 2019
Lisa Callinan
Long & Foster
(484) 431-3109
2 in this area
27 Total Sales
-
Bruce Kirkpatrick

Seller's Agent in 2013
Bruce Kirkpatrick
BHHS Fox & Roach
(610) 574-4867
2 in this area
55 Total Sales
Map
Source: Bright MLS
MLS Number: PADE229334
APN: 22-03-01922-00
- 2443 Whitby Rd
- 2416 Whitby Rd
- 317 Cherry Ln
- 41 W Hillcrest Ave
- 1901 Pennview Ave
- 103 Campbell Ave
- 142 Hastings Ave
- 111 W Hillcrest Ave
- 32 E Benedict Ave
- 2418 Rosewood Ln
- 2424 Delchester Ave
- 137 E Benedict Ave
- 620 Georges Ln
- 133 Quaker Ln
- 2605 Woodleigh Rd
- 421 E Eagle Rd
- 2300 Oakmont Ave
- 161 W Hillcrest Ave
- 2317 Poplar Rd Unit 24
- 2530 Woodleigh Rd
