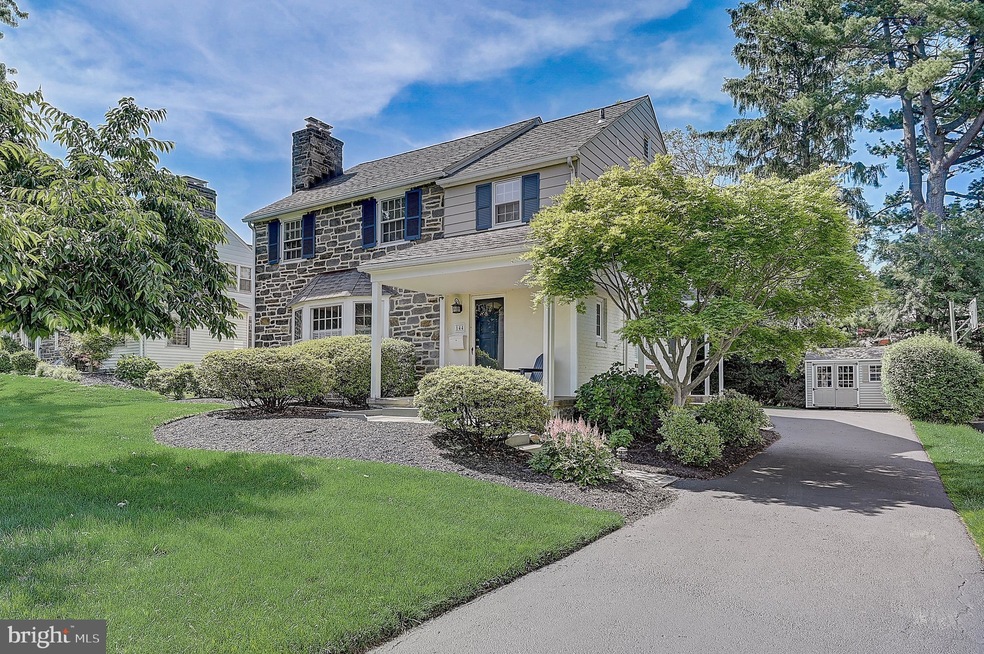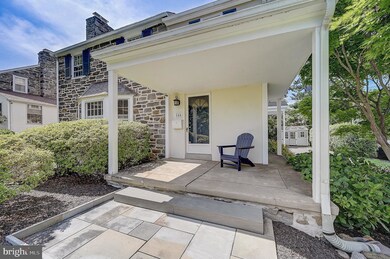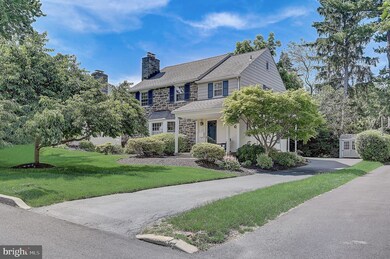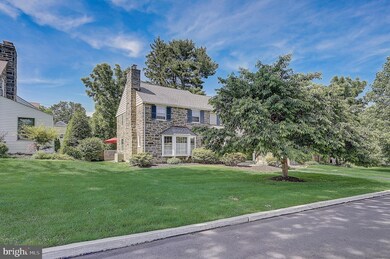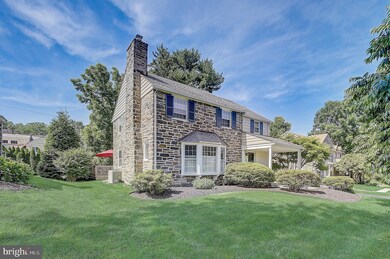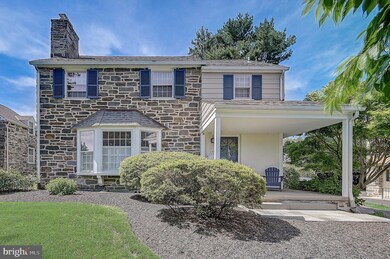
144 Shawnee Rd Ardmore, PA 19003
Highlights
- Colonial Architecture
- No HOA
- Eat-In Kitchen
- Coopertown Elementary School Rated A
- Stainless Steel Appliances
- Energy-Efficient Appliances
About This Home
As of July 2022Located on a beautiful tree-lined street in the highly desirable Merion Golf Manor section of Haverford
Township this charming 3 bedroom, 2 full, 2 half bath home with over 2000 sq. ft. will make you want to say SOLD! Enter the front door which opens to the main floor living space, complete with beautiful hardwood flooring throughout and includes a large living room with a bay window and deep window seat, and gas fireplace; a formal dining room with wainscot trim opening to a spacious eat-in kitchen with white cabinetry, recessed lighting, granite counters, and radiant heat flooring. The kitchen flows into a casual dining area and family room, ensuring everyone stays connected. French doors from the dining room lead to a deck that overlooks the beautifully landscaped private backyard. There is also a door from the kitchen which leads to the side yard and driveway. A powder room completes the main level. Take the stairs to the second floor where you'll find a large primary bedroom with an updated ensuite bath that includes radiant heat flooring ...never step out onto cold bathroom floors again! Stairs in the closet lead to the large semi-finished attic which offers room for lots of storage or could be converted to additional living space. The 2nd level also includes two additional spacious bedrooms and a full hall bathroom. Take the stairs from the main level to the beautifully finished basement that offers many opportunities for additional living space to meet your individual needs complete with a laundry area and updated powder room and storage space. This ready-to-move-in property is located in the award-winning Haverford School district and within walking distance of the high-speed train for easy commuting into Center City. Conveniently located near shopping, restaurants, entertainment, and more this is a great house in a wonderful community ready for a new buyer to call it home.
Last Agent to Sell the Property
Roseann Tulley
Redfin Corporation License #RS330033 Listed on: 06/16/2022

Home Details
Home Type
- Single Family
Est. Annual Taxes
- $11,259
Year Built
- Built in 1920
Lot Details
- 7,841 Sq Ft Lot
- Lot Dimensions are 65.00 x 115.00
Home Design
- Colonial Architecture
- Brick Exterior Construction
- Brick Foundation
- Shingle Roof
- Stone Siding
- Vinyl Siding
- Stucco
Interior Spaces
- Property has 2 Levels
- Gas Fireplace
Kitchen
- Eat-In Kitchen
- Oven
- Built-In Range
- Built-In Microwave
- Dishwasher
- Stainless Steel Appliances
- Disposal
Bedrooms and Bathrooms
- 3 Bedrooms
Finished Basement
- Basement Fills Entire Space Under The House
- Laundry in Basement
Parking
- 6 Parking Spaces
- 6 Driveway Spaces
Eco-Friendly Details
- Energy-Efficient Appliances
Schools
- Coopertown Elementary School
- Haverford Middle School
- Haverford Senior High School
Utilities
- Central Air
- Radiator
- Natural Gas Water Heater
Community Details
- No Home Owners Association
- Merion Golf Manor Subdivision
Listing and Financial Details
- Tax Lot 124-000
- Assessor Parcel Number 22-03-01922-00
Ownership History
Purchase Details
Home Financials for this Owner
Home Financials are based on the most recent Mortgage that was taken out on this home.Purchase Details
Home Financials for this Owner
Home Financials are based on the most recent Mortgage that was taken out on this home.Purchase Details
Home Financials for this Owner
Home Financials are based on the most recent Mortgage that was taken out on this home.Purchase Details
Home Financials for this Owner
Home Financials are based on the most recent Mortgage that was taken out on this home.Purchase Details
Home Financials for this Owner
Home Financials are based on the most recent Mortgage that was taken out on this home.Similar Homes in the area
Home Values in the Area
Average Home Value in this Area
Purchase History
| Date | Type | Sale Price | Title Company |
|---|---|---|---|
| Deed | $749,000 | None Listed On Document | |
| Deed | $590,000 | None Available | |
| Deed | $448,000 | Title Services | |
| Trustee Deed | $285,000 | Commonwealth Land Title Ins | |
| Deed | $225,000 | Fidelity National Title Ins |
Mortgage History
| Date | Status | Loan Amount | Loan Type |
|---|---|---|---|
| Open | $674,100 | New Conventional | |
| Previous Owner | $417,000 | New Conventional | |
| Previous Owner | $190,313 | New Conventional | |
| Previous Owner | $227,150 | No Value Available | |
| Previous Owner | $180,000 | No Value Available |
Property History
| Date | Event | Price | Change | Sq Ft Price |
|---|---|---|---|---|
| 07/28/2022 07/28/22 | Sold | $749,000 | 0.0% | $351 / Sq Ft |
| 06/21/2022 06/21/22 | Pending | -- | -- | -- |
| 06/16/2022 06/16/22 | For Sale | $749,000 | +26.9% | $351 / Sq Ft |
| 02/20/2019 02/20/19 | Sold | $590,000 | +0.9% | $256 / Sq Ft |
| 02/01/2019 02/01/19 | For Sale | $585,000 | -0.8% | $253 / Sq Ft |
| 01/14/2019 01/14/19 | Pending | -- | -- | -- |
| 12/14/2018 12/14/18 | Off Market | $590,000 | -- | -- |
| 12/08/2018 12/08/18 | For Sale | $585,000 | +30.6% | $253 / Sq Ft |
| 06/27/2013 06/27/13 | Sold | $448,000 | -0.2% | $228 / Sq Ft |
| 04/22/2013 04/22/13 | Pending | -- | -- | -- |
| 04/01/2013 04/01/13 | For Sale | $449,000 | -- | $228 / Sq Ft |
Tax History Compared to Growth
Tax History
| Year | Tax Paid | Tax Assessment Tax Assessment Total Assessment is a certain percentage of the fair market value that is determined by local assessors to be the total taxable value of land and additions on the property. | Land | Improvement |
|---|---|---|---|---|
| 2024 | $11,866 | $461,490 | $190,810 | $270,680 |
| 2023 | $11,529 | $461,490 | $190,810 | $270,680 |
| 2022 | $11,259 | $461,490 | $190,810 | $270,680 |
| 2021 | $18,343 | $461,490 | $190,810 | $270,680 |
| 2020 | $9,453 | $203,380 | $90,670 | $112,710 |
| 2019 | $9,278 | $203,380 | $90,670 | $112,710 |
| 2018 | $9,119 | $203,380 | $0 | $0 |
| 2017 | $8,926 | $203,380 | $0 | $0 |
| 2016 | $1,116 | $203,380 | $0 | $0 |
| 2015 | $1,139 | $203,380 | $0 | $0 |
| 2014 | $1,116 | $203,380 | $0 | $0 |
Agents Affiliated with this Home
-
R
Seller's Agent in 2022
Roseann Tulley
Redfin Corporation
-
Michael Sroka

Buyer's Agent in 2022
Michael Sroka
EXP Realty, LLC
(610) 520-6543
3 in this area
607 Total Sales
-
Jessica Clatterbuck

Buyer Co-Listing Agent in 2022
Jessica Clatterbuck
Keller Williams Main Line
(610) 574-4989
1 in this area
29 Total Sales
-
Maria Doyle

Seller's Agent in 2019
Maria Doyle
Compass RE
(610) 947-0408
8 in this area
142 Total Sales
-
Lisa Callinan

Buyer's Agent in 2019
Lisa Callinan
Long & Foster
(484) 431-3109
2 in this area
27 Total Sales
-
Bruce Kirkpatrick

Seller's Agent in 2013
Bruce Kirkpatrick
BHHS Fox & Roach
(610) 574-4867
2 in this area
55 Total Sales
Map
Source: Bright MLS
MLS Number: PADE2027974
APN: 22-03-01922-00
- 2416 Whitby Rd
- 317 Cherry Ln
- 41 W Hillcrest Ave
- 103 Campbell Ave
- 1901 Pennview Ave
- 142 Hastings Ave
- 111 W Hillcrest Ave
- 32 E Benedict Ave
- 2418 Rosewood Ln
- 2424 Delchester Ave
- 137 E Benedict Ave
- 2605 Woodleigh Rd
- 2300 Oakmont Ave
- 421 E Eagle Rd
- 620 Georges Ln
- 161 W Hillcrest Ave
- 2317 Poplar Rd Unit 24
- 133 Quaker Ln
- 2530 Woodleigh Rd
- 1917 Winton Ave
