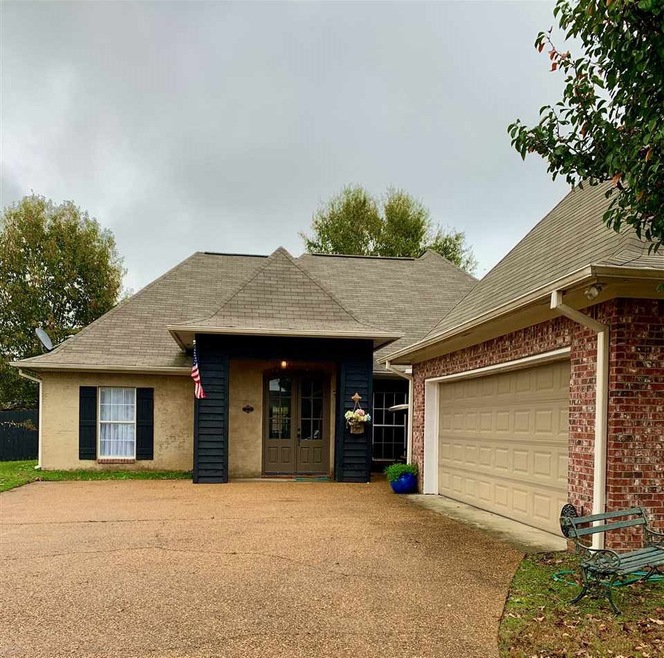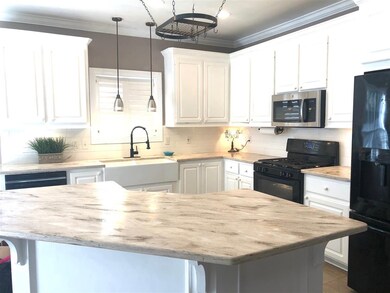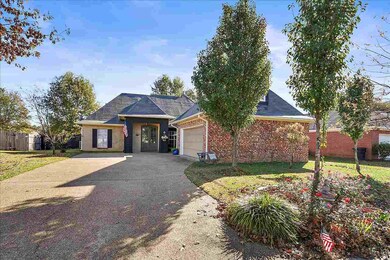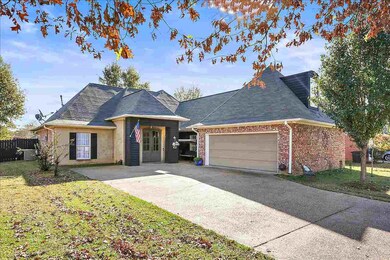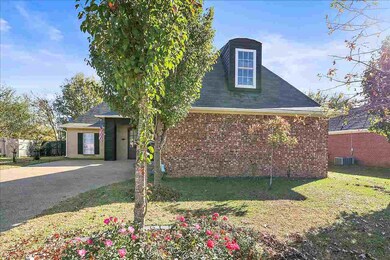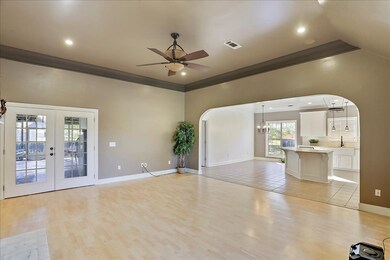
144 W Elbridge Way Canton, MS 39046
Highlights
- Multiple Fireplaces
- Wood Flooring
- High Ceiling
- Madison Crossing Elementary School Rated A
- Acadian Style Architecture
- Screened Porch
About This Home
As of April 2021Need room to spread out? This 3 bed 2 bath has it all: a bonus room, a large screened porch and so much storage. Spacious open kitchen with beautiful white tile backsplash and light colored granite countertops. The great room has custom cabinets for storage plus additional closet space. Everything has been repainted.
Home Details
Home Type
- Single Family
Est. Annual Taxes
- $1,167
Year Built
- Built in 2004
Lot Details
- Back Yard Fenced
HOA Fees
- $17 Monthly HOA Fees
Parking
- 2 Car Attached Garage
- Garage Door Opener
Home Design
- Acadian Style Architecture
- Brick Exterior Construction
- Slab Foundation
- Architectural Shingle Roof
Interior Spaces
- 2,165 Sq Ft Home
- 1.5-Story Property
- High Ceiling
- Ceiling Fan
- Multiple Fireplaces
- Insulated Windows
- Screened Porch
- Storage
- Electric Dryer Hookup
Kitchen
- Eat-In Kitchen
- Electric Oven
- Gas Cooktop
- Recirculated Exhaust Fan
- Microwave
- Dishwasher
- Disposal
Flooring
- Wood
- Carpet
- Laminate
- Ceramic Tile
Bedrooms and Bathrooms
- 3 Bedrooms
- Walk-In Closet
- 2 Full Bathrooms
- Double Vanity
Home Security
- Prewired Security
- Carbon Monoxide Detectors
- Fire and Smoke Detector
Outdoor Features
- Screened Patio
- Rain Gutters
Schools
- Madison Crossing Elementary School
- Germantown Middle School
- Germantown High School
Utilities
- Central Heating and Cooling System
- Heating System Uses Natural Gas
- Gas Water Heater
Community Details
- Association fees include ground maintenance
- Harvey Crossing Subdivision
Listing and Financial Details
- Assessor Parcel Number 28089-082F-24 -189
Ownership History
Purchase Details
Home Financials for this Owner
Home Financials are based on the most recent Mortgage that was taken out on this home.Similar Homes in Canton, MS
Home Values in the Area
Average Home Value in this Area
Purchase History
| Date | Type | Sale Price | Title Company |
|---|---|---|---|
| Warranty Deed | -- | None Available |
Mortgage History
| Date | Status | Loan Amount | Loan Type |
|---|---|---|---|
| Open | $176,250 | New Conventional | |
| Previous Owner | $182,488 | FHA | |
| Previous Owner | $167,353 | FHA | |
| Previous Owner | $155,975 | New Conventional | |
| Previous Owner | $120,950 | New Conventional | |
| Previous Owner | $115,645 | FHA | |
| Previous Owner | $39,420 | Unknown | |
| Previous Owner | $39,060 | Unknown |
Property History
| Date | Event | Price | Change | Sq Ft Price |
|---|---|---|---|---|
| 05/09/2022 05/09/22 | Rented | $2,395 | -4.0% | -- |
| 04/09/2022 04/09/22 | Under Contract | -- | -- | -- |
| 02/28/2022 02/28/22 | For Rent | $2,495 | +10.9% | -- |
| 05/01/2021 05/01/21 | Rented | $2,250 | -4.3% | -- |
| 04/30/2021 04/30/21 | Under Contract | -- | -- | -- |
| 04/21/2021 04/21/21 | For Rent | $2,350 | 0.0% | -- |
| 04/06/2021 04/06/21 | Sold | -- | -- | -- |
| 03/04/2021 03/04/21 | Pending | -- | -- | -- |
| 11/14/2020 11/14/20 | For Sale | $249,900 | -- | $115 / Sq Ft |
Tax History Compared to Growth
Tax History
| Year | Tax Paid | Tax Assessment Tax Assessment Total Assessment is a certain percentage of the fair market value that is determined by local assessors to be the total taxable value of land and additions on the property. | Land | Improvement |
|---|---|---|---|---|
| 2024 | $3,063 | $29,828 | $0 | $0 |
| 2023 | $3,063 | $29,828 | $0 | $0 |
| 2022 | $3,061 | $29,810 | $0 | $0 |
| 2021 | $1,167 | $19,093 | $0 | $0 |
| 2020 | $1,167 | $19,093 | $0 | $0 |
| 2019 | $1,167 | $19,093 | $0 | $0 |
| 2018 | $1,106 | $18,486 | $0 | $0 |
| 2017 | $1,076 | $18,185 | $0 | $0 |
| 2016 | $1,076 | $18,185 | $0 | $0 |
| 2015 | $1,033 | $18,185 | $0 | $0 |
| 2014 | $983 | $17,664 | $0 | $0 |
Agents Affiliated with this Home
-
W
Seller's Agent in 2022
Willis Finley
Century 21 Prestige
-
S
Seller Co-Listing Agent in 2022
Sara Loyd
Century 21 Prestige
-
S
Buyer's Agent in 2022
Scott Smylie
Century 21 Prestige
-
Jane Lever

Seller's Agent in 2021
Jane Lever
Keller Williams
(601) 613-1525
119 Total Sales
-
Monique Maselle Kelly

Buyer's Agent in 2021
Monique Maselle Kelly
Maselle & Associates Inc
(601) 941-4447
303 Total Sales
-
M
Buyer's Agent in 2021
Monique Maselle-Kelly
Century 21 Prestige
Map
Source: MLS United
MLS Number: 1336059
APN: 082F-24-189-00-00
- 128 W Elbridge Way
- 149 Creekside Dr
- 119 Middle Field Dr
- 103 Middle Field Dr
- 820 Planters Point Dr
- 1604 N Old Canton Rd
- 132 Southwood Dr
- 106 Pine Ridge Dr
- 708 Oak Trail
- 908 Hackberry Ln
- 0 Audubon Woods Unit 4092110
- 803 Oak Trail
- 0 Smith-Carr Rd Unit 4088885
- 106 Sweetbriar Cir
- 902 Oak Trail
- 103 Sweetbriar Cir
- 88 Village Cir
- 0 Cripple Creek Rd
- 212 Sweetbriar Cir
- 138 Coventry Ln
