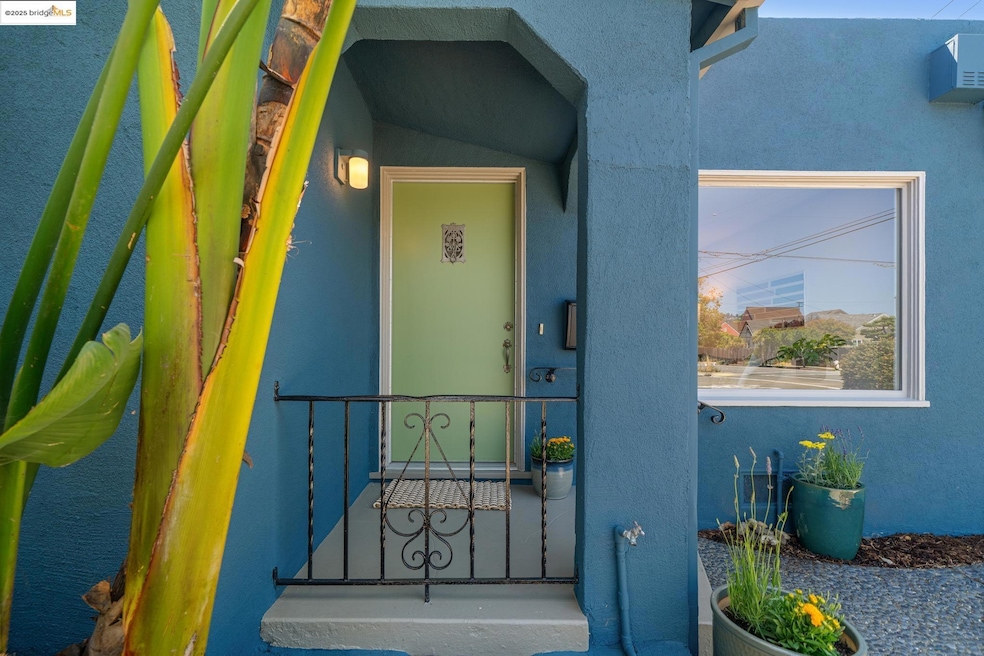
About This Home
As of July 2025Updated and modern, this level-in 1941 bungalow with Spanish roof-tile accents and touches of original handcrafted hardware is a modern oasis. The open concept remodeled kitchen with an extended countertop island is the heart of the home, whether you’re relaxing or entertaining. With recessed lighting, hardwood floors, and a light and spacious feel, there’s great flow and good energy. Access to the yard is just beyond the kitchen. Down the hall, you’ll find two remodeled bathrooms, one with vaulted ceilings and a skylight. The first bedroom features a vaulted ceiling, extended storage above the closet, and plenty of sunlight. The 2nd bedroom also features tons of natural light, a vaulted ceiling, and a sliding door to the outside. Set on an expansive fenced corner lot with two big side yards, there's plenty of outdoor space to enjoy. With off-street parking, you can leave the car behind and explore this wonderful neighborhood! Ideally located near the Gilman District (0.3m), Fourth Street Shops (0.6m), Monterey Market (1m), and breweries such as Dog Haus Biergarten, and Gilman Brewing Company, there’s a world to explore in every direction. With a walkscore® of 91, a Bike ScoreTM of 99, you’ll have choices on how to get where want to go. Chances are, it’ll still be close to home!
Last Agent to Sell the Property
Lisa Robesch
Red Oak Realty License #02081605 Listed on: 06/18/2025
Co-Listed By
Todd Hodson
Red Oak Realty License #00909437
Last Buyer's Agent
Kyra Quon
Golden Gate Sothebys Intl Rlty License #01977620
Home Details
Home Type
Single Family
Est. Annual Taxes
$13,207
Year Built
1941
Lot Details
0
Listing Details
- Property Sub Type: Single Family Residence
- Property Type: Residential
- Co List Office Mls Id: OBBREDO
- Co List Office Mls Id: OBBREDO
- Subdivision Name: WEST BERKELEY
- Directions: Gilman to 9th
- Special Features: None
- Year Built: 1941
Interior Features
- Appliances: Dishwasher, Gas Range, Dryer, Washer, Gas Water Heater
- Full Bathrooms: 2
- Total Bedrooms: 3
- Fireplace Features: None
- Total Bedrooms: 6
- Stories: 1
Exterior Features
- Construction Type: Stucco
- Foundation Details: Other
- Property Condition: Existing
Garage/Parking
- Parking Features: Off Street, No Garage
Utilities
- Laundry Features: Dryer, Laundry Room, Washer
- Cooling: No Air Conditioning
- Heating Yn: Yes
- Electric: No Solar
- Utilities: Water/Sewer Meter on Site, Natural Gas Connected
Condo/Co-op/Association
- Association Name: Bridge AOR
Lot Info
- Lot Size Sq Ft: 4200
Ownership History
Purchase Details
Home Financials for this Owner
Home Financials are based on the most recent Mortgage that was taken out on this home.Similar Homes in the area
Home Values in the Area
Average Home Value in this Area
Purchase History
| Date | Type | Sale Price | Title Company |
|---|---|---|---|
| Grant Deed | $725,000 | Old Republic Title Company |
Mortgage History
| Date | Status | Loan Amount | Loan Type |
|---|---|---|---|
| Open | $560,000 | New Conventional | |
| Previous Owner | $660,000 | Reverse Mortgage Home Equity Conversion Mortgage | |
| Previous Owner | $435,478 | FHA |
Property History
| Date | Event | Price | Change | Sq Ft Price |
|---|---|---|---|---|
| 07/08/2025 07/08/25 | Sold | $1,475,000 | +56.1% | $1,144 / Sq Ft |
| 06/24/2025 06/24/25 | Pending | -- | -- | -- |
| 06/18/2025 06/18/25 | For Sale | $945,000 | -- | $733 / Sq Ft |
Tax History Compared to Growth
Tax History
| Year | Tax Paid | Tax Assessment Tax Assessment Total Assessment is a certain percentage of the fair market value that is determined by local assessors to be the total taxable value of land and additions on the property. | Land | Improvement |
|---|---|---|---|---|
| 2024 | $13,207 | $854,231 | $353,475 | $500,756 |
| 2023 | $12,884 | $837,483 | $346,545 | $490,938 |
| 2022 | $12,614 | $821,062 | $339,750 | $481,312 |
| 2021 | $12,656 | $804,967 | $333,090 | $471,877 |
| 2020 | $12,067 | $796,717 | $329,676 | $467,041 |
| 2019 | $11,679 | $781,100 | $323,214 | $457,886 |
| 2018 | $11,486 | $765,788 | $316,878 | $448,910 |
| 2017 | $11,084 | $750,773 | $310,665 | $440,108 |
| 2016 | $10,772 | $736,056 | $304,575 | $431,481 |
| 2015 | $2,417 | $59,848 | $16,871 | $42,977 |
| 2014 | $2,359 | $58,675 | $16,540 | $42,135 |
Agents Affiliated with this Home
-
L
Seller's Agent in 2025
Lisa Robesch
Red Oak Realty
-
T
Seller Co-Listing Agent in 2025
Todd Hodson
Red Oak Realty
-
K
Buyer's Agent in 2025
Kyra Quon
Golden Gate Sothebys Intl Rlty
Map
Source: bridgeMLS
MLS Number: 41101881
APN: 059-2329-006-00
- 1339 Kains Ave
- 910 Cedar St
- 1475 Stannage Ave
- 1606 Stannage Ave
- 955 Virginia St
- 1207 Cedar St
- 1450 4th St Unit 13
- 0 Camelia St Unit 41104882
- 1326 4th St Unit 1326
- 1312 4th St
- 1050 Kains Ave Unit 3
- 1322 Virginia St
- 1342 Virginia St
- 1054 Masonic Ave
- 1205 Peralta Ave
- 2035 Ninth St
- 2018 9th St Unit B
- 986 Kains Ave
- 1283 University Ave
