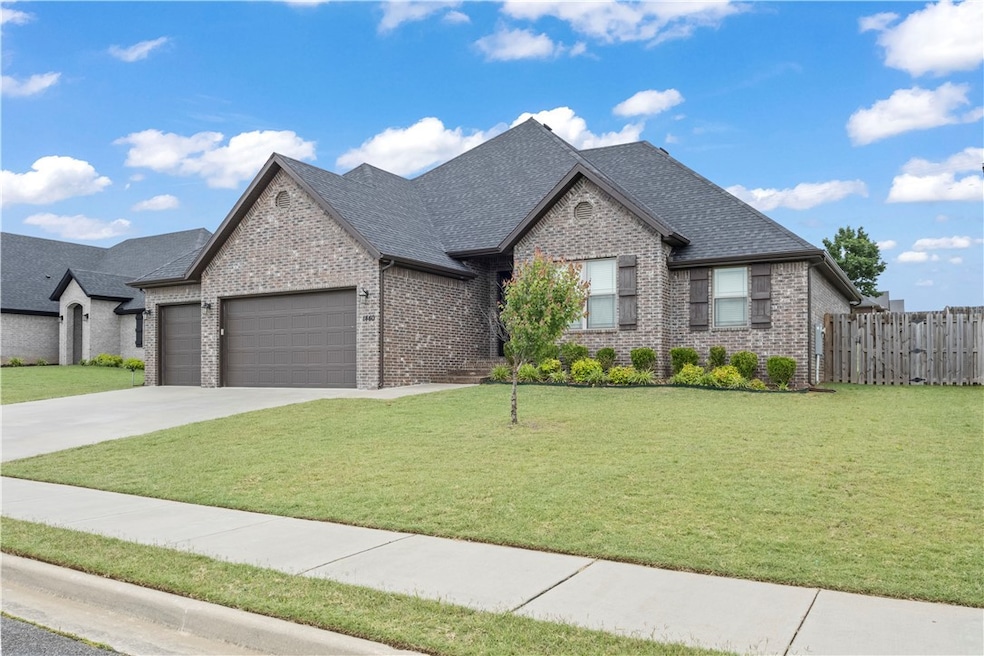
1440 Amber Way Centerton, AR 72719
Estimated payment $2,974/month
Highlights
- Traditional Architecture
- Attic
- Home Office
- Grimsley Junior High School Rated A
- Granite Countertops
- Covered Patio or Porch
About This Home
Price Reduced!
Step into timeless charm and modern elegance with this stunning 4-bedroom, 3-full bath, with a dedicated office down stairs, featuring a bright and sunny kitchen outfitted with trendy granite countertops and a stylish farmhouse sink. The spacious oversized eat-in nook is bathed in natural light—perfect for morning coffee or casual meals.
Inside, you’ll find soaring vaulted ceilings, recessed lighting, crisp white trim, and a striking accent fireplace that adds warmth and sophistication to the open living space.
Upstairs, discover a large bonus room that can serve as a fourth bedroom, complete with its own private full bathroom.
Retreat to the luxurious primary suite, boasting an oversized walk-in closet, double sinks, a soaking tub, and a separate walk-in shower.
Listing Agent
Better Homes and Gardens Real Estate Journey Brokerage Phone: 479-601-6496 License #SA00088323 Listed on: 05/29/2025

Home Details
Home Type
- Single Family
Est. Annual Taxes
- $3,383
Year Built
- Built in 2020
Lot Details
- 0.26 Acre Lot
- Privacy Fence
- Wood Fence
- Back Yard Fenced
- Landscaped
Home Design
- Traditional Architecture
- Slab Foundation
- Shingle Roof
- Architectural Shingle Roof
- Vinyl Siding
Interior Spaces
- 2,687 Sq Ft Home
- 2-Story Property
- Ceiling Fan
- Gas Log Fireplace
- Blinds
- Living Room with Fireplace
- Home Office
- Library
- Storage
- Washer and Dryer Hookup
- Carpet
- Fire and Smoke Detector
- Attic
Kitchen
- Gas Oven
- Self-Cleaning Oven
- Gas Range
- Microwave
- Dishwasher
- Granite Countertops
Bedrooms and Bathrooms
- 4 Bedrooms
- Split Bedroom Floorplan
- Walk-In Closet
- 3 Full Bathrooms
Parking
- 3 Car Attached Garage
- Garage Door Opener
Outdoor Features
- Covered Patio or Porch
Utilities
- Ductless Heating Or Cooling System
- Central Heating and Cooling System
- Heating System Uses Gas
- Gas Water Heater
- Fiber Optics Available
- Phone Available
- Cable TV Available
Community Details
- Tamarron Centerton Subdivision
Listing and Financial Details
- Tax Lot 263
Map
Home Values in the Area
Average Home Value in this Area
Tax History
| Year | Tax Paid | Tax Assessment Tax Assessment Total Assessment is a certain percentage of the fair market value that is determined by local assessors to be the total taxable value of land and additions on the property. | Land | Improvement |
|---|---|---|---|---|
| 2024 | $3,923 | $85,647 | $19,600 | $66,047 |
| 2023 | $3,736 | $60,556 | $11,000 | $49,556 |
| 2022 | $3,827 | $60,556 | $11,000 | $49,556 |
| 2021 | $3,769 | $60,130 | $11,000 | $49,130 |
| 2020 | $305 | $4,800 | $4,800 | $0 |
| 2019 | $305 | $4,800 | $4,800 | $0 |
| 2018 | $305 | $4,800 | $4,800 | $0 |
| 2017 | $295 | $4,800 | $4,800 | $0 |
| 2016 | $295 | $4,800 | $4,800 | $0 |
| 2015 | $185 | $3,000 | $3,000 | $0 |
| 2014 | $185 | $3,000 | $3,000 | $0 |
Property History
| Date | Event | Price | Change | Sq Ft Price |
|---|---|---|---|---|
| 08/28/2025 08/28/25 | Price Changed | $495,000 | -1.0% | $184 / Sq Ft |
| 07/01/2025 07/01/25 | Price Changed | $500,000 | -3.8% | $186 / Sq Ft |
| 06/12/2025 06/12/25 | Price Changed | $520,000 | -1.9% | $194 / Sq Ft |
| 05/29/2025 05/29/25 | For Sale | $530,000 | +24.1% | $197 / Sq Ft |
| 03/02/2022 03/02/22 | Sold | $427,000 | +6.8% | $161 / Sq Ft |
| 01/31/2022 01/31/22 | Pending | -- | -- | -- |
| 01/26/2022 01/26/22 | For Sale | $400,000 | +27.4% | $151 / Sq Ft |
| 05/14/2020 05/14/20 | Sold | $314,000 | 0.0% | $124 / Sq Ft |
| 04/14/2020 04/14/20 | Pending | -- | -- | -- |
| 03/12/2020 03/12/20 | For Sale | $314,000 | -- | $124 / Sq Ft |
Purchase History
| Date | Type | Sale Price | Title Company |
|---|---|---|---|
| Warranty Deed | $314,000 | Citytitle & Closing |
Mortgage History
| Date | Status | Loan Amount | Loan Type |
|---|---|---|---|
| Open | $251,200 | New Conventional | |
| Previous Owner | $224,000 | No Value Available |
Similar Homes in the area
Source: Northwest Arkansas Board of REALTORS®
MLS Number: 1309586
APN: 06-02987-000
- 1501 Aniston Rd
- 1511 Aniston Rd
- 510 Warrick Way
- 1610 Sweetbriar Way
- 12698 Bush Rd
- 1611 Sweetbriar Way
- 12712 Huber Rd
- 720 Hawthorn Way
- 256 Graystone Cir
- 1741 Sweetbriar Way
- 1228 Bradley St
- 232 & 234 Graystone Cir
- 1811 Peacock Rd
- 1218 Bradley St
- Birch Plan at Silver Leaf Estates
- Redwood Plan at Silver Leaf Estates
- Cedar Plan at Silver Leaf Estates
- Willow Plan at Silver Leaf Estates
- Aspen Plan at Silver Leaf Estates
- Hickory Plan at Silver Leaf Estates
- 540 Tamarron Dr
- 1411 Sweetbriar Way
- 279 Graystone Cir
- 258 Graystone Cir
- 303 Graystone Cir
- 228 Graystone Cir
- 329 Graystone Cir
- 196 Western Heights Cir
- 720 Marianne St
- 1000 Trestle Ln
- 1081 Whistler St
- 421 Amethyst Rd
- 451 Azurite Rd
- 461 Azurite Rd
- 471 Azurite Rd
- 481 Azurite Rd
- 491 Azurite Rd
- 400 Sun Meadow Dr
- 611 Firewood Dr
- 1440 Emmerson St






