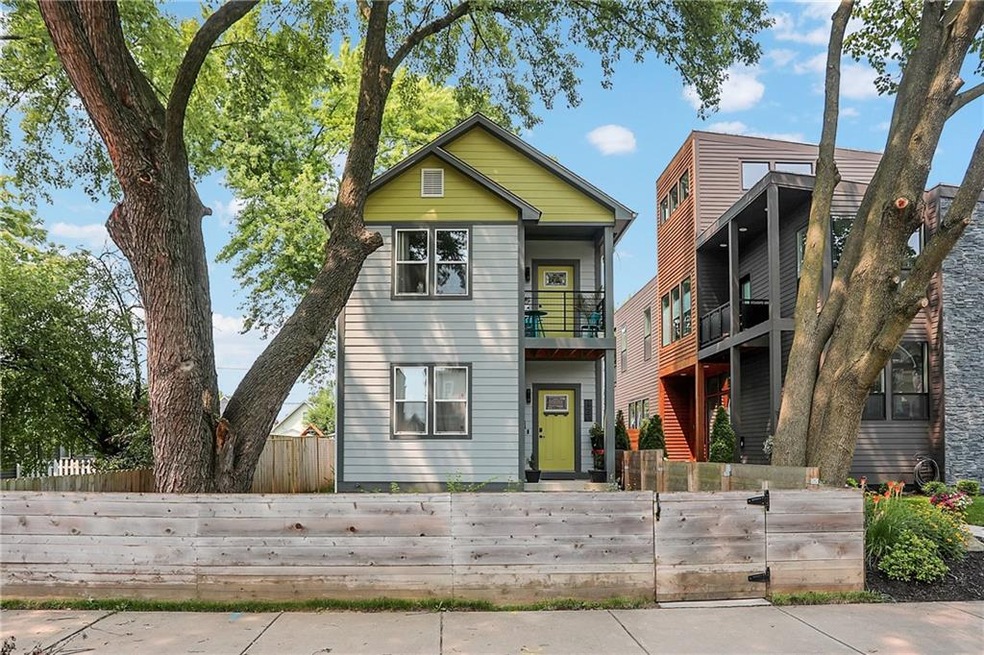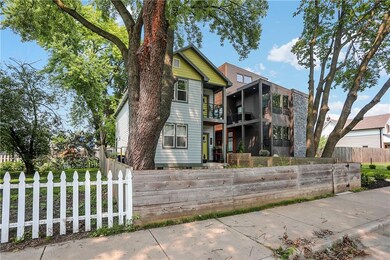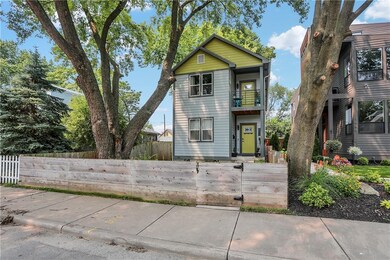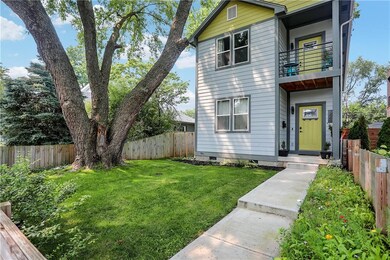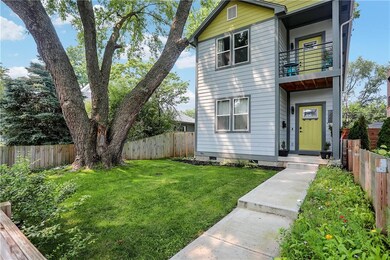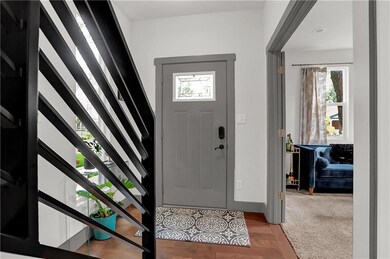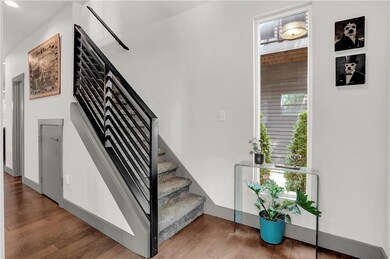
1440 Fletcher Ave Indianapolis, IN 46203
Fountain Square NeighborhoodEstimated Value: $388,000 - $593,000
Highlights
- Detached Garage
- High Speed Internet
- 2-minute walk to Stacy Park
- Family or Dining Combination
About This Home
As of November 2021This home features the best that Fountain Square has to offer. Located on a Fletcher Avenue lot featuring: mature trees, full fenced in yard, and a two+ car garage. The home offers 4 bedrooms or 3 bedrooms and an office (located on main floor), each with it's own full bath. The gourmet kitchen has real "custom" cabinets, an appropriate sized and usable island, quality stainless steel appliances, and a hidden walk-in pantry. This modern home features: Smart thermostat, Ring doorbell w/camera, charging receptacles, and lots of LED lighting. Enjoy your time at home relaxing on one of the two balconies or take a nice leisured walk to either the parks or the super hot Fountain Square area for an evening of entertainment and fun.
Last Agent to Sell the Property
F.C. Tucker Company License #RB14047763 Listed on: 07/21/2021

Last Buyer's Agent
Douglas Dilling
Home Details
Home Type
- Single Family
Est. Annual Taxes
- $3,572
Year Built
- 2017
Lot Details
- 3,485
Parking
- Detached Garage
Interior Spaces
- Family or Dining Combination
Utilities
- Heating System Uses Gas
- Gas Water Heater
- High Speed Internet
Ownership History
Purchase Details
Home Financials for this Owner
Home Financials are based on the most recent Mortgage that was taken out on this home.Purchase Details
Home Financials for this Owner
Home Financials are based on the most recent Mortgage that was taken out on this home.Purchase Details
Home Financials for this Owner
Home Financials are based on the most recent Mortgage that was taken out on this home.Purchase Details
Home Financials for this Owner
Home Financials are based on the most recent Mortgage that was taken out on this home.Purchase Details
Similar Homes in Indianapolis, IN
Home Values in the Area
Average Home Value in this Area
Purchase History
| Date | Buyer | Sale Price | Title Company |
|---|---|---|---|
| Barnhart Steven L | $490,000 | None Available | |
| Keller Justin D | $379,000 | First American Title | |
| -- | $110,000 | -- | |
| Asset Services Llc | -- | Best Title Services | |
| -- | $87,000 | -- | |
| Equity Trust Co | -- | Best Title | |
| -- | $10,000 | -- | |
| Puma Cub Properties Llc | -- | Best Title Services |
Mortgage History
| Date | Status | Borrower | Loan Amount |
|---|---|---|---|
| Open | Barnhart Steven L | $441,000 | |
| Previous Owner | Keller Justin D | $349,400 | |
| Previous Owner | Keller Justin D | $360,050 | |
| Previous Owner | Asset Services Llc | $214,000 | |
| Previous Owner | In Asset Svcs Llc | $110,000 |
Property History
| Date | Event | Price | Change | Sq Ft Price |
|---|---|---|---|---|
| 11/01/2021 11/01/21 | Sold | $490,000 | -1.8% | $227 / Sq Ft |
| 09/20/2021 09/20/21 | Pending | -- | -- | -- |
| 07/21/2021 07/21/21 | For Sale | $499,000 | +31.7% | $231 / Sq Ft |
| 11/06/2017 11/06/17 | Sold | $379,000 | -0.3% | $175 / Sq Ft |
| 10/20/2017 10/20/17 | Pending | -- | -- | -- |
| 10/20/2017 10/20/17 | For Sale | $380,000 | +336.8% | $176 / Sq Ft |
| 11/18/2016 11/18/16 | Sold | $87,000 | -17.1% | $41 / Sq Ft |
| 11/04/2016 11/04/16 | Pending | -- | -- | -- |
| 10/18/2016 10/18/16 | For Sale | $105,000 | -- | $50 / Sq Ft |
Tax History Compared to Growth
Tax History
| Year | Tax Paid | Tax Assessment Tax Assessment Total Assessment is a certain percentage of the fair market value that is determined by local assessors to be the total taxable value of land and additions on the property. | Land | Improvement |
|---|---|---|---|---|
| 2024 | $4,788 | $403,800 | $38,300 | $365,500 |
| 2023 | $4,788 | $393,000 | $38,300 | $354,700 |
| 2022 | $4,672 | $376,400 | $38,300 | $338,100 |
| 2021 | $4,101 | $343,100 | $38,300 | $304,800 |
| 2020 | $3,654 | $304,800 | $38,300 | $266,500 |
| 2019 | $4,526 | $369,500 | $2,500 | $367,000 |
| 2018 | $4,187 | $338,900 | $2,500 | $336,400 |
| 2017 | $405 | $59,000 | $2,500 | $56,500 |
| 2016 | $1,210 | $54,600 | $2,500 | $52,100 |
| 2014 | $1,118 | $51,700 | $2,500 | $49,200 |
| 2013 | $981 | $47,200 | $2,500 | $44,700 |
Agents Affiliated with this Home
-
Kelly Bogigian

Seller's Agent in 2021
Kelly Bogigian
F.C. Tucker Company
(317) 498-5833
1 in this area
37 Total Sales
-
D
Buyer's Agent in 2021
Douglas Dilling
-

Buyer's Agent in 2021
Doug Dilling
United Real Estate Indpls
(317) 965-1001
21 in this area
303 Total Sales
-

Buyer Co-Listing Agent in 2021
Bethany Schultz
United Real Estate Indpls
(734) 945-7442
18 in this area
56 Total Sales
-
Blake Richardson

Seller's Agent in 2017
Blake Richardson
Hanza Realty, LLC
(317) 319-1663
3 in this area
49 Total Sales
-
Joe Sullivan

Seller's Agent in 2016
Joe Sullivan
Sullivan Realty Group, LLC
(317) 333-6126
3 in this area
127 Total Sales
Map
Source: MIBOR Broker Listing Cooperative®
MLS Number: 21800626
APN: 49-10-07-112-078.000-101
- 1430 Fletcher Ave
- 1505 Spann Ave
- 1429 Fletcher Ave
- 1409 Spann Ave
- 1453 English Ave
- 1427 Hoyt Ave
- 1423 Hoyt Ave
- 1544 Hoyt Ave
- 1444 English Ave
- 1317 Spann Ave
- 1318 Hoyt Ave
- 1429 Deloss St
- 1302 English Ave
- 1322 Colere Place
- 447 Leota St
- 1310 Colere Place
- 1641 English Ave
- 1319 English Ave
- 1426 Pleasant St
- 1715 Fletcher Ave
- 1440 Fletcher Ave
- 1444 Fletcher Ave
- 1434 Fletcher Ave
- 1452 Fletcher Ave
- 1456 Fletcher Ave
- 1445 Spann Ave
- 1426 Fletcher Ave
- 1437 Spann Ave
- 1449 Spann Ave
- 1433 Spann Ave
- 1453 Spann Ave
- 1429 Spann Ave
- 1420 Fletcher Ave
- 1425 Spann Ave
- 1459 Spann Ave
- 1441 Fletcher Ave
- 1445 Fletcher Ave
- 1437 Fletcher Ave
- 1449 Fletcher Ave
- 1457 Spann Ave
