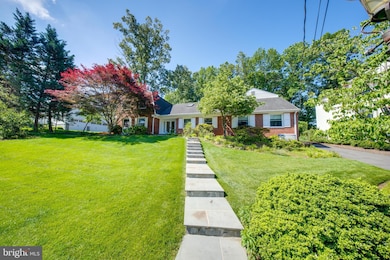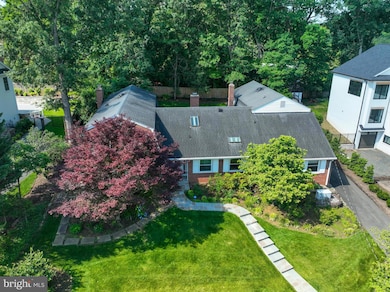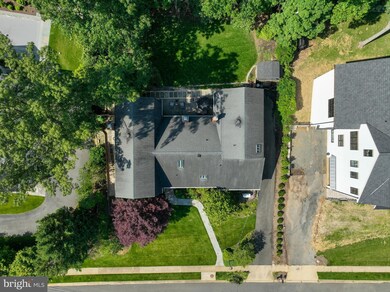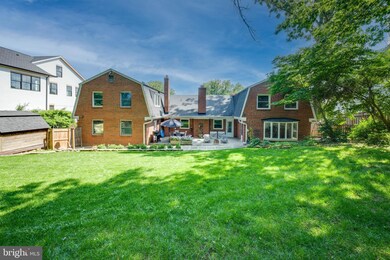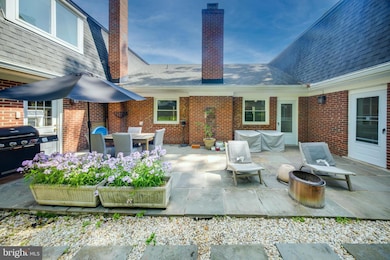1440 Highwood Dr McLean, VA 22101
Highlights
- Gourmet Kitchen
- Colonial Architecture
- Main Floor Bedroom
- Chesterbrook Elementary School Rated A
- Wood Flooring
- No HOA
About This Home
Now available for lease! Also available to purchase! This beautifully landscaped brick Colonial offers two spacious levels of thoughtfully designed living, combining timeless charm with everyday comfort. From the lush green lawn and vibrant Japanese Maple to the stone walkways and expansive backyard, the curb appeal is undeniable.
Inside, a dramatic two-story foyer welcomes you with warm hardwood floors, recessed LED lighting, and an abundance of natural light from overhead skylights. The main level features a large bedroom and full bath with a glass-enclosed shower and pocket door, ideal for guests, in-laws, or multi-generational living.
The heart of the home is the updated chef’s kitchen, complete with high-end stainless steel appliances including a Sub-Zero refrigerator, Wolf gas cooktop, Dacor oven, and Miele microwave and dishwasher. Shaker cabinetry and quartz countertops add a fresh, modern touch, while the adjacent family room with fireplace opens directly to the backyard patio, perfect for relaxing or entertaining.
Upstairs, you'll find three well-appointed bedrooms and two full bathrooms. The oversized primary suite boasts dual walk-in closets and a spa-like en-suite with double vanities. The additional bedrooms share a spacious Jack-and-Jill bath with double sinks and a tub. Ceiling fans and generous storage throughout enhance daily living.
Outdoors, enjoy a private backyard retreat with a stone patio, garden beds, and multiple seating areas for outdoor dining or soaking up the sun. A side-loading two-car garage completes this exceptional rental offering.
Home Details
Home Type
- Single Family
Est. Annual Taxes
- $16,846
Year Built
- Built in 1963 | Remodeled in 2021
Lot Details
- 0.35 Acre Lot
- Wood Fence
- Back Yard Fenced
- Property is zoned 120
Parking
- 2 Car Direct Access Garage
- Side Facing Garage
- Driveway
Home Design
- Colonial Architecture
- Brick Exterior Construction
- Slab Foundation
- Shingle Roof
- Composition Roof
- Vinyl Siding
Interior Spaces
- 4,427 Sq Ft Home
- Property has 2 Levels
- Beamed Ceilings
- Ceiling Fan
- Skylights
- Recessed Lighting
- Wood Burning Fireplace
- Bay Window
- Wood Flooring
Kitchen
- Gourmet Kitchen
- Built-In Oven
- Cooktop
- Built-In Microwave
- Extra Refrigerator or Freezer
- Dishwasher
- Stainless Steel Appliances
- Kitchen Island
- Disposal
Bedrooms and Bathrooms
- Walk-in Shower
Laundry
- Laundry on main level
- Dryer
- Washer
Outdoor Features
- Patio
Schools
- Chesterbrook Elementary School
- Longfellow Middle School
- Mclean High School
Utilities
- Forced Air Heating and Cooling System
- Vented Exhaust Fan
- Natural Gas Water Heater
Listing and Financial Details
- Residential Lease
- Security Deposit $6,800
- Tenant pays for cable TV, electricity, exterior maintenance, fireplace/flue cleaning, frozen waterpipe damage, gas, gutter cleaning, heat, HVAC maintenance, insurance, lawn/tree/shrub care, light bulbs/filters/fuses/alarm care, minor interior maintenance, sewer, snow removal, trash removal, all utilities, water
- The owner pays for real estate taxes
- No Smoking Allowed
- 24-Month Min and 60-Month Max Lease Term
- Available 8/1/25
- $250 Repair Deductible
- Assessor Parcel Number 0312 10 0043
Community Details
Overview
- No Home Owners Association
- Chesterbrook Woods Subdivision
Pet Policy
- Pets allowed on a case-by-case basis
- Pet Deposit $1,000
- $200 Monthly Pet Rent
Map
Source: Bright MLS
MLS Number: VAFX2255656
APN: 0312-10-0043
- 1468 Highwood Dr
- 1426 Highwood Dr
- 5840 Hilldon St
- 5908 Calla Dr
- 6020 Copely Ln
- 1515 Crestwood Ln
- 4113 N River St
- 1538 Forest Ln
- 4008 N Stuart St
- 5914 Woodley Rd
- 6008 Oakdale Rd
- 4012 N Stafford St
- 681 Chain Bridge Rd
- 681-B Chain Bridge Rd
- 681 A Chain Bridge
- 1347 Kirby Rd
- 714 Belgrove Rd
- 710 Belgrove Rd
- 4508 41st St N
- 4129 N Randolph St
- 4033 41st St N
- 1434 Kirby Rd
- 1577 Maddux Ln
- 704 Belgrove Rd
- 4126 N Randolph St
- 6018 Woodland Terrace
- 6034 Chesterbrook Rd Unit B
- 4140 41st St N
- 1226 Ranleigh Rd
- 3833 N Oakland St
- 1800 Dumbarton St
- 1501 Walden Dr
- 4200 35th St N
- 5746 Macarthur Blvd NW
- 4745 Little Falls Rd
- 4929 34th Rd N
- 6409 Macarthur Blvd
- 4755 34th St N
- 1210 Suffield Dr
- 4523 Sangamore Rd

