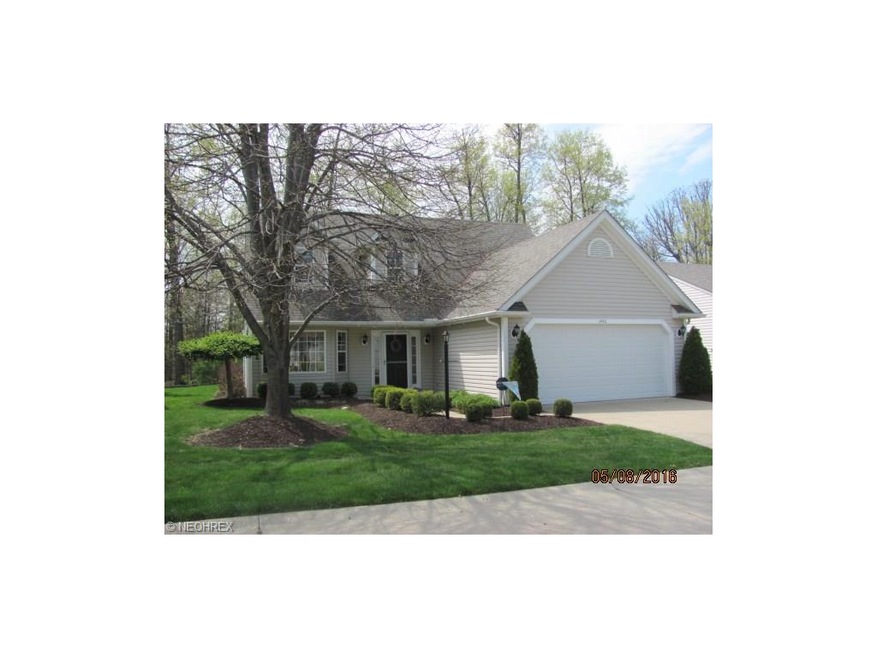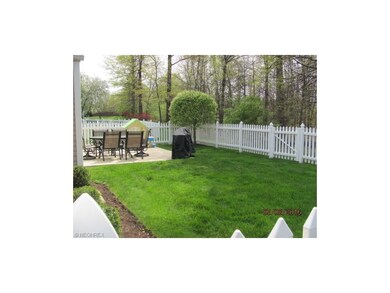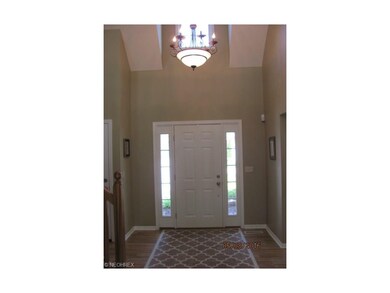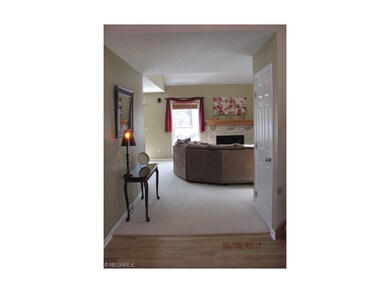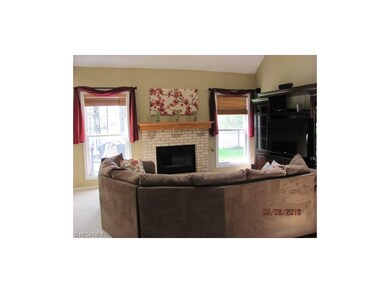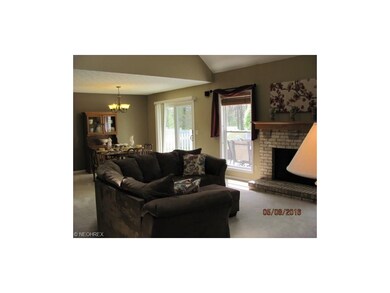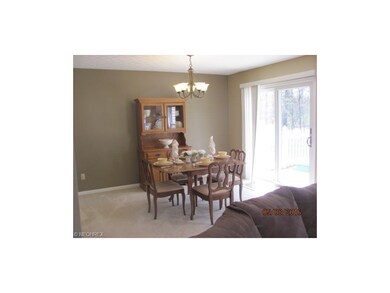
Highlights
- Cape Cod Architecture
- 1 Fireplace
- 2 Car Attached Garage
- Avon Heritage South Elementary School Rated A
- Porch
- Patio
About This Home
As of April 2024This move-in ready Cluster Home offers a first floor Owner's Suite and laundry with ceramic tile flooring! Located in the desirable Pin Oak Preserve of Avon, no grass to mow or snow to shovel! This open floor plan features a 2-story foyer with great room, eat-in kitchen and dining room. New laminate wood flooring in the foyer and eat-in kitchen. The great room features a gas fireplace, skylights and carpet. The dining room has sliding doors to the rear concrete patio with a maintenance-free vinyl fence! The eat-in kitchen offers all GE Profile appliances (2014), can lighting, a newer laminate wood floor and bay window with wood window blinds. The first floor owner's suite has a private bath with ceramic tile floors, granite countertop, newer sink & vanity and a walk-in shower. There is also a half-bath with a newer pedestal sink and ceramic tile flooring located on the first floor. The loft leads to two additional bedrooms, one with a walk-in closet, the other with two closets and a walk-in attic. Great for your storage needs! A second full bath is very spacious and includes a tub-shower with ceramic tile floors. Some other amenities include; window blinds, brushed nickel hardware throughout, fan lights with remote, wall-mounted garage pro Vacuum and storage cabinets included! There is a pond located at the rear of the development which is catch & release. Pin Oak is located close to major routes, new hospitals, shopping, dining and more. Qualified buyers by appointment.
Last Agent to Sell the Property
Howard Hanna License #2006001869 Listed on: 05/09/2016

Home Details
Home Type
- Single Family
Est. Annual Taxes
- $2,857
Year Built
- Built in 1998
Lot Details
- 3,681 Sq Ft Lot
- Lot Dimensions are 80 x 46
- Property is Fully Fenced
- Vinyl Fence
Home Design
- Cape Cod Architecture
- Cluster Home
- Asphalt Roof
- Vinyl Construction Material
Interior Spaces
- 1,754 Sq Ft Home
- 2-Story Property
- 1 Fireplace
Kitchen
- Range
- Microwave
- Dishwasher
- Disposal
Bedrooms and Bathrooms
- 3 Bedrooms
Laundry
- Dryer
- Washer
Home Security
- Home Security System
- Fire and Smoke Detector
Parking
- 2 Car Attached Garage
- Garage Door Opener
Outdoor Features
- Patio
- Porch
Utilities
- Forced Air Heating and Cooling System
- Heating System Uses Gas
Community Details
- $140 Annual Maintenance Fee
- Maintenance fee includes Landscaping, Reserve Fund, Snow Removal
- Association fees include insurance, property management
- Pin Oak Preserve Community
Listing and Financial Details
- Assessor Parcel Number 04-00-016-101-131
Ownership History
Purchase Details
Home Financials for this Owner
Home Financials are based on the most recent Mortgage that was taken out on this home.Purchase Details
Home Financials for this Owner
Home Financials are based on the most recent Mortgage that was taken out on this home.Purchase Details
Home Financials for this Owner
Home Financials are based on the most recent Mortgage that was taken out on this home.Purchase Details
Home Financials for this Owner
Home Financials are based on the most recent Mortgage that was taken out on this home.Purchase Details
Home Financials for this Owner
Home Financials are based on the most recent Mortgage that was taken out on this home.Purchase Details
Purchase Details
Home Financials for this Owner
Home Financials are based on the most recent Mortgage that was taken out on this home.Purchase Details
Home Financials for this Owner
Home Financials are based on the most recent Mortgage that was taken out on this home.Similar Home in Avon, OH
Home Values in the Area
Average Home Value in this Area
Purchase History
| Date | Type | Sale Price | Title Company |
|---|---|---|---|
| Warranty Deed | $349,900 | None Listed On Document | |
| Interfamily Deed Transfer | -- | -- | |
| Warranty Deed | $225,000 | Old Republic Title | |
| Warranty Deed | $205,000 | Old Republic Title | |
| Warranty Deed | $185,000 | Barristers Title | |
| Warranty Deed | $185,000 | Barristers Title | |
| Interfamily Deed Transfer | -- | Real Estate Title Service Co | |
| Survivorship Deed | $181,000 | Cuyahoga Valley Title Agency |
Mortgage History
| Date | Status | Loan Amount | Loan Type |
|---|---|---|---|
| Previous Owner | $34,750 | New Conventional | |
| Previous Owner | $164,000 | Future Advance Clause Open End Mortgage | |
| Previous Owner | $135,000 | Unknown | |
| Previous Owner | $134,500 | Unknown | |
| Previous Owner | $123,000 | Purchase Money Mortgage | |
| Previous Owner | $168,800 | Unknown | |
| Previous Owner | $151,200 | Balloon | |
| Previous Owner | $171,800 | No Value Available | |
| Closed | $19,800 | No Value Available |
Property History
| Date | Event | Price | Change | Sq Ft Price |
|---|---|---|---|---|
| 04/11/2024 04/11/24 | Sold | $349,900 | 0.0% | $199 / Sq Ft |
| 02/26/2024 02/26/24 | Pending | -- | -- | -- |
| 02/24/2024 02/24/24 | For Sale | $349,900 | +55.5% | $199 / Sq Ft |
| 06/13/2016 06/13/16 | Sold | $225,000 | -2.1% | $128 / Sq Ft |
| 05/10/2016 05/10/16 | Pending | -- | -- | -- |
| 05/09/2016 05/09/16 | For Sale | $229,900 | -- | $131 / Sq Ft |
Tax History Compared to Growth
Tax History
| Year | Tax Paid | Tax Assessment Tax Assessment Total Assessment is a certain percentage of the fair market value that is determined by local assessors to be the total taxable value of land and additions on the property. | Land | Improvement |
|---|---|---|---|---|
| 2024 | $4,813 | $97,909 | $29,750 | $68,159 |
| 2023 | $4,206 | $76,045 | $22,911 | $53,134 |
| 2022 | $4,167 | $76,045 | $22,911 | $53,134 |
| 2021 | $4,175 | $76,045 | $22,911 | $53,134 |
| 2020 | $4,078 | $69,700 | $21,000 | $48,700 |
| 2019 | $3,994 | $69,700 | $21,000 | $48,700 |
| 2018 | $3,285 | $69,700 | $21,000 | $48,700 |
| 2017 | $2,869 | $49,050 | $15,750 | $33,300 |
| 2016 | $2,828 | $49,050 | $15,750 | $33,300 |
| 2015 | $2,856 | $49,050 | $15,750 | $33,300 |
| 2014 | $2,789 | $49,050 | $15,750 | $33,300 |
| 2013 | $2,804 | $48,230 | $15,750 | $32,480 |
Agents Affiliated with this Home
-
Colleen Milner

Seller's Agent in 2024
Colleen Milner
Howard Hanna
(440) 396-3381
3 in this area
97 Total Sales
-
Daniela Maragos

Buyer's Agent in 2024
Daniela Maragos
Keller Williams Elevate
(440) 292-5656
13 in this area
1,299 Total Sales
-
Donna Templeton

Seller's Agent in 2016
Donna Templeton
Howard Hanna
(440) 396-8063
16 in this area
217 Total Sales
-
Donna Miller

Seller Co-Listing Agent in 2016
Donna Miller
Howard Hanna
(440) 396-8063
39 Total Sales
Map
Source: MLS Now
MLS Number: 3806236
APN: 04-00-016-101-131
- 1444 Sutter St
- 1466 Caymus Ct
- 1420 Chateau Place
- 1456 Chenin Run
- 1494 Chenin Run
- 0 Center Rd Unit 5043588
- 2058 Reserve Ct Unit 25
- 1806 Center Rd
- 0 Chester Rd
- 2130 Clifton Way
- 1881 Center Rd
- 2138 Lake Pointe Dr
- 1937 Sandalwood Dr Unit 38A
- 766 Wildberry Cir
- 35800 Detroit Rd
- 32750 Belmont Dr
- 1912 Pembrooke Ln
- 32725 Signature Pkwy
- 2174 Southampton Ln
- 32640 Albion Dr
