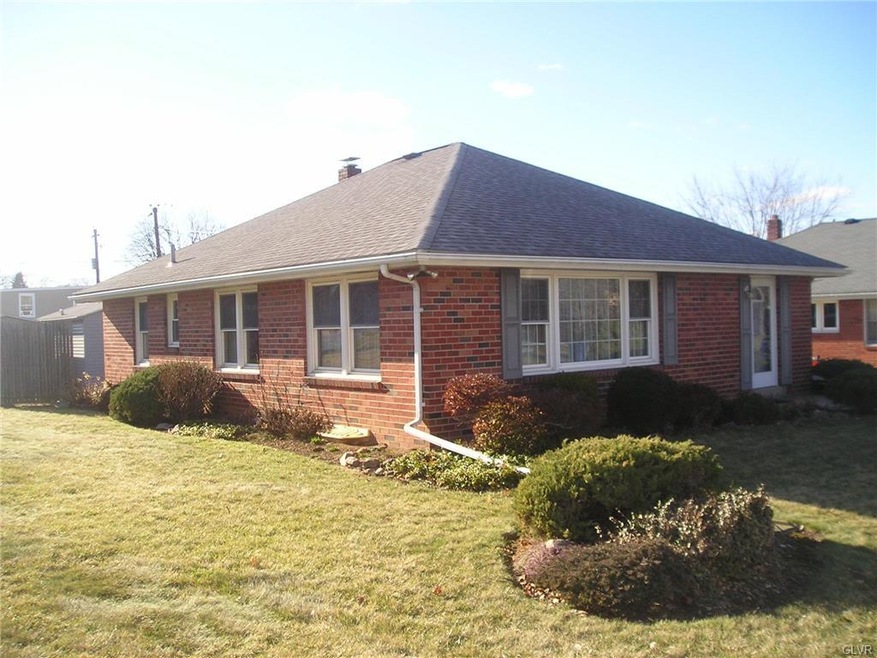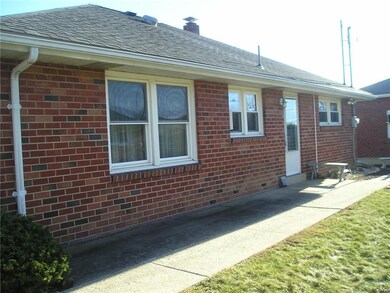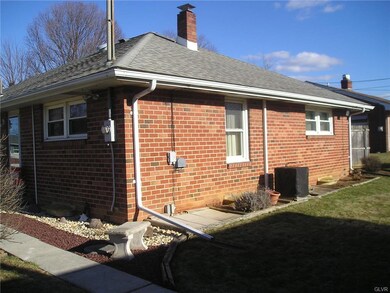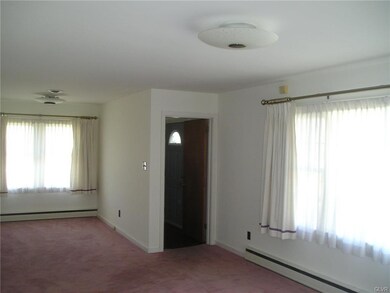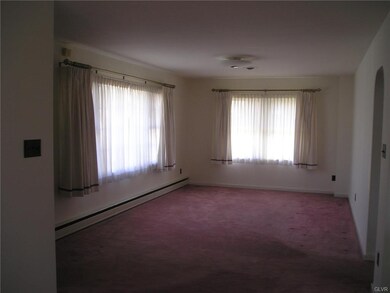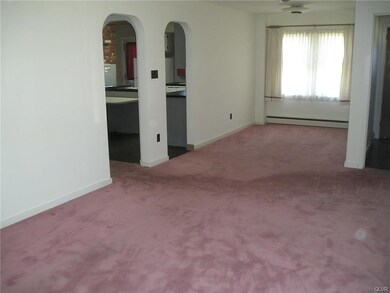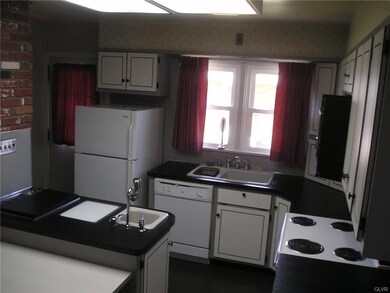
1440 N 25th St Allentown, PA 18104
South Whitehall Township NeighborhoodEstimated Value: $317,492 - $351,000
Highlights
- Wood Flooring
- Whirlpool Bathtub
- Eat-In Kitchen
- Kratzer Elementary School Rated A
- 2 Car Detached Garage
- Summer or Winter Changeover Switch For Hot Water
About This Home
As of April 2018**OPEN HOUSE SUNDAY MARCH 11 1-3 PM** Don't miss this all brick, three bedroom, two full bath ranch home with plenty of extras! The large 30x12 Living /Dining Area has lots of natural light. Kitchen includes refrigerator,dishwasher,microwave, trash compactor, garbage disposal and Jenn-Aire built in grill. Three generously sized bedrooms with overhead lights and plenty of closet space. The basement is heated and finished with a 26x17 entertainment room with bar that includes exhaust fan and built in speakers. There is a full lower level bath with Jacuzzi Tub. Plenty of storage in the utility and laundry room. There is a 21x21 two car mechanics dream garage that is heated and air conditioned. There are also two additional sheds 17x10 and 20x10 one of which includes an upright air compressor. All with electric and access to the rear alley. Additional features of this home include new windows,whole house exhaust fan/timer, water softener, house vacuum system, alarm system and central air.
Last Agent to Sell the Property
Galen Bull
CENTURY 21 Keim Realtors Listed on: 03/05/2018

Last Buyer's Agent
Dennis Rieth
BetterHomes&GardensRE/Cassidon
Home Details
Home Type
- Single Family
Est. Annual Taxes
- $3,406
Year Built
- Built in 1954
Lot Details
- 7,802 Sq Ft Lot
- Lot Dimensions are 65x120
- Paved or Partially Paved Lot
- Level Lot
- Property is zoned R-4 medium density
Home Design
- Brick Exterior Construction
- Asphalt Roof
Interior Spaces
- 1,280 Sq Ft Home
- 1-Story Property
- Central Vacuum
- Whole House Fan
- Drapes & Rods
- Family Room Downstairs
- Dining Room
- Wood Flooring
- Partially Finished Basement
- Basement Fills Entire Space Under The House
- Storm Doors
Kitchen
- Eat-In Kitchen
- Electric Oven
- Microwave
- Dishwasher
- Disposal
Bedrooms and Bathrooms
- 3 Bedrooms
- 2 Full Bathrooms
- Whirlpool Bathtub
Laundry
- Laundry on lower level
- Dryer
- Washer
Attic
- Attic Fan
- Storage In Attic
Parking
- 2 Car Detached Garage
- Garage Door Opener
- On-Street Parking
- Off-Street Parking
Outdoor Features
- Shed
Utilities
- Central Air
- Baseboard Heating
- Hot Water Heating System
- Heating System Uses Oil
- 101 to 200 Amp Service
- Summer or Winter Changeover Switch For Hot Water
- Oil Water Heater
- Water Softener is Owned
Listing and Financial Details
- Assessor Parcel Number 548774621767001
Ownership History
Purchase Details
Purchase Details
Home Financials for this Owner
Home Financials are based on the most recent Mortgage that was taken out on this home.Similar Homes in Allentown, PA
Home Values in the Area
Average Home Value in this Area
Purchase History
| Date | Buyer | Sale Price | Title Company |
|---|---|---|---|
| Van Kuren Revocable Living Trust | -- | -- | |
| Vankuren Ralph Carlton | $199,900 | None Available |
Property History
| Date | Event | Price | Change | Sq Ft Price |
|---|---|---|---|---|
| 04/02/2018 04/02/18 | Sold | $199,900 | 0.0% | $156 / Sq Ft |
| 03/11/2018 03/11/18 | Pending | -- | -- | -- |
| 03/05/2018 03/05/18 | For Sale | $199,900 | -- | $156 / Sq Ft |
Tax History Compared to Growth
Tax History
| Year | Tax Paid | Tax Assessment Tax Assessment Total Assessment is a certain percentage of the fair market value that is determined by local assessors to be the total taxable value of land and additions on the property. | Land | Improvement |
|---|---|---|---|---|
| 2025 | $3,602 | $148,100 | $27,900 | $120,200 |
| 2024 | $3,480 | $148,100 | $27,900 | $120,200 |
| 2023 | $3,406 | $148,100 | $27,900 | $120,200 |
| 2022 | $3,393 | $148,100 | $120,200 | $27,900 |
| 2021 | $3,393 | $148,100 | $27,900 | $120,200 |
| 2020 | $3,393 | $148,100 | $27,900 | $120,200 |
| 2019 | $3,329 | $148,100 | $27,900 | $120,200 |
| 2018 | $3,220 | $148,100 | $27,900 | $120,200 |
| 2017 | $3,109 | $148,100 | $27,900 | $120,200 |
| 2016 | -- | $148,100 | $27,900 | $120,200 |
| 2015 | -- | $148,100 | $27,900 | $120,200 |
| 2014 | -- | $148,100 | $27,900 | $120,200 |
Agents Affiliated with this Home
-

Seller's Agent in 2018
Galen Bull
CENTURY 21 Keim Realtors
(484) 695-3707
-
D
Buyer's Agent in 2018
Dennis Rieth
BetterHomes&GardensRE/Cassidon
Map
Source: Greater Lehigh Valley REALTORS®
MLS Number: 572226
APN: 548774621767-1
- 1825 W Columbia St
- 2210 Grove St
- 1134 N 26th St
- 1131 N 28th St
- 2820 W Pennsylvania St
- 2117 W Highland St
- 0 Maria Ln
- 1150 N 19th St
- 1959 Whitehall Ave
- 2203 W Washington St
- 1813 W Pennsylvania St Unit 1819
- 1420 Leicester Place
- 2357 Albright Ave
- 2426 Tilghman St
- 2514-2516 Tilghman St
- 1703 Saratoga Ct
- 622 N Arch St
- 732 N Marshall St
- 747 N 31 St St
- 736 N 19th St
