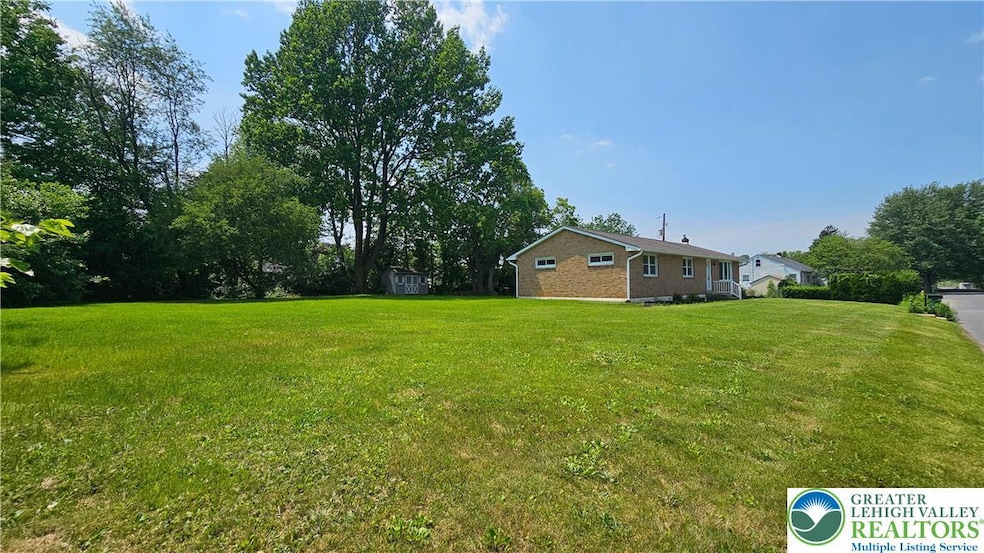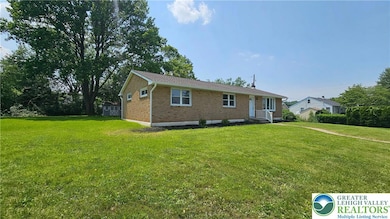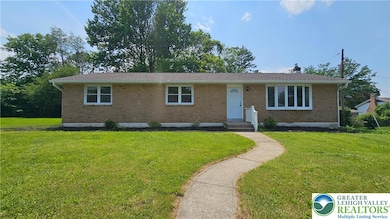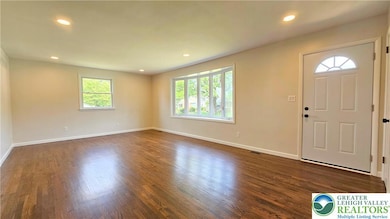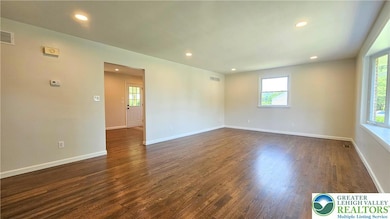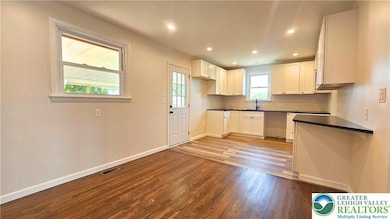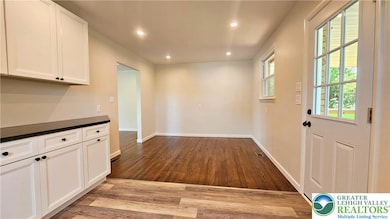
1440 N 26th St Allentown, PA 18104
South Whitehall Township NeighborhoodEstimated payment $2,501/month
Highlights
- Deck
- Covered patio or porch
- Replacement Windows
- Kratzer Elementary School Rated A
- Brick or Stone Mason
- Heating Available
About This Home
NEW, NEW, NEW is the best way to describe this spacious 4 bedroom, 2 full bath home in Parkland School District! Tastefully renovated from top with BRAND NEW ROOF to bottom with BRAND NEW HVAC, all you truly need to do is move right in! The bright, spacious living room features bay window welcoming all the natural light beaming through to the eating area that adjoins the kitchen complete with new cabinets and granite countertops! The gleaming hardwood floors will guide you through each of the generous sized bedrooms, including the primary with en suite full bath featuring walk-in shower and double sinks. Newer windows throughout! Efficient HVAC to include CENTRAL AIR! Full basement with outside access for storage or additional living space with finishing. The brick exterior provides low maintenance and increase efficiency with a timeless look. Enjoy the best of outdoor living on the covered rear deck overlooking the nearly 1/2 acre, flat lot. Off-street parking for 2 cars. Located on a quiet, residential street yet only a short drive to shopping, dining and all major routes. LOW TAXES for an added financial bonus! Schedule your showing for this gorgeous Parkland home before it's gone!
Home Details
Home Type
- Single Family
Est. Annual Taxes
- $4,027
Year Built
- Built in 1962
Lot Details
- 0.44 Acre Lot
- Property is zoned R4 - medium density resid
Parking
- 2 Car Garage
- Driveway
- On-Street Parking
- Off-Street Parking
Home Design
- Brick or Stone Mason
Interior Spaces
- 1,404 Sq Ft Home
- 1-Story Property
- Replacement Windows
- Basement Fills Entire Space Under The House
Bedrooms and Bathrooms
- 4 Bedrooms
- 2 Full Bathrooms
Outdoor Features
- Deck
- Covered patio or porch
Schools
- Parkland High School
Utilities
- Heating Available
Community Details
- Grandview Terrace Subdivision
Map
Home Values in the Area
Average Home Value in this Area
Tax History
| Year | Tax Paid | Tax Assessment Tax Assessment Total Assessment is a certain percentage of the fair market value that is determined by local assessors to be the total taxable value of land and additions on the property. | Land | Improvement |
|---|---|---|---|---|
| 2025 | $4,027 | $165,600 | $48,500 | $117,100 |
| 2024 | $3,892 | $165,600 | $48,500 | $117,100 |
| 2023 | $3,809 | $165,600 | $48,500 | $117,100 |
| 2022 | $3,794 | $165,600 | $117,100 | $48,500 |
| 2021 | $3,794 | $165,600 | $48,500 | $117,100 |
| 2020 | $3,794 | $165,600 | $48,500 | $117,100 |
| 2019 | $3,723 | $165,600 | $48,500 | $117,100 |
| 2018 | $3,600 | $165,600 | $48,500 | $117,100 |
| 2017 | $3,476 | $165,600 | $48,500 | $117,100 |
| 2016 | -- | $165,600 | $48,500 | $117,100 |
| 2015 | -- | $165,600 | $48,500 | $117,100 |
| 2014 | -- | $165,600 | $48,500 | $117,100 |
Property History
| Date | Event | Price | Change | Sq Ft Price |
|---|---|---|---|---|
| 06/29/2025 06/29/25 | Pending | -- | -- | -- |
| 06/20/2025 06/20/25 | For Sale | $390,000 | -- | $278 / Sq Ft |
Purchase History
| Date | Type | Sale Price | Title Company |
|---|---|---|---|
| Deed | $190,000 | None Listed On Document | |
| Interfamily Deed Transfer | -- | None Available |
Similar Homes in Allentown, PA
Source: Greater Lehigh Valley REALTORS®
MLS Number: 759520
APN: 548773096906-1
- 1825 W Columbia St
- 2413 Walbert Ave
- 1134 N 26th St
- 2210 Grove St
- 2213 W Woodlawn St
- 2057 Grove St
- 3032 W Woodlawn St Unit 3040
- 1420 Leicester Place
- 1023 N Saint Elmo St Unit 1025
- 2441 W Tilghman St
- 2203 W Washington St
- 622 N Arch St
- 2357 Albright Ave
- 732 N Saint Lucas St
- 525 N Main St Unit 527
- 525-527 N Main St
- 502 N 27th St
- 1738 W Tremont St
- 426 N Broad St Unit 428
- 736 N 19th St
