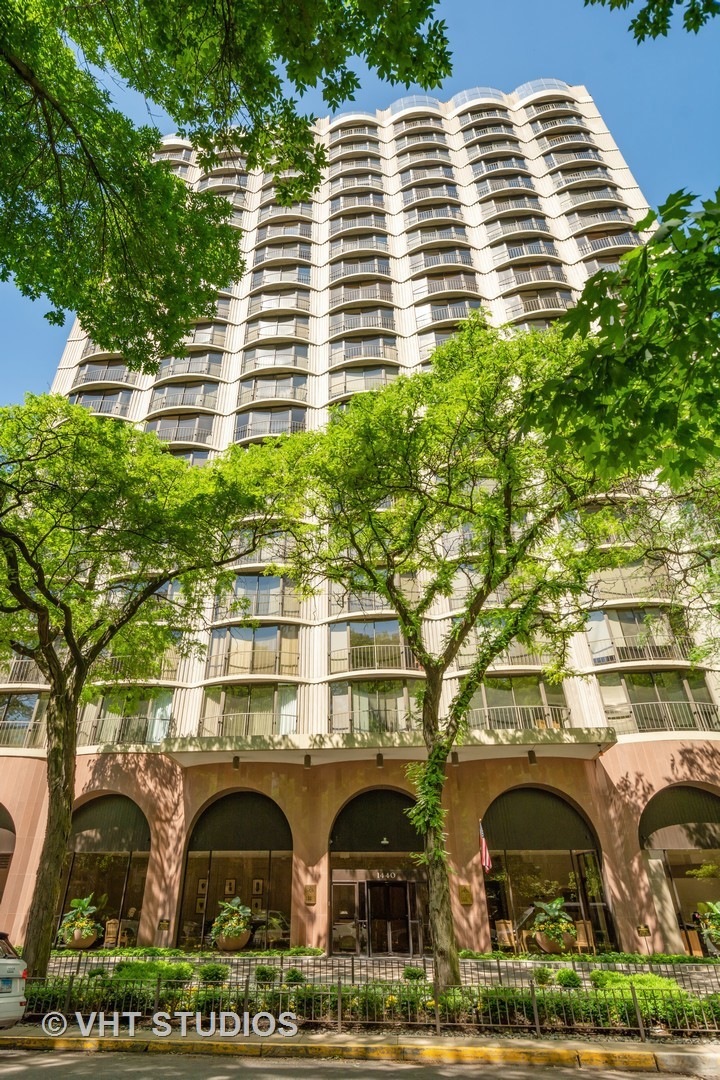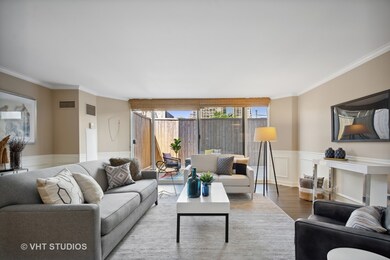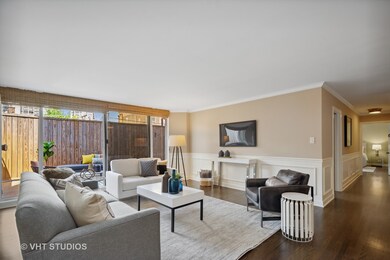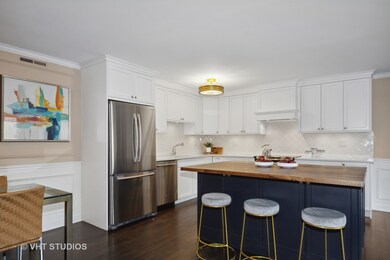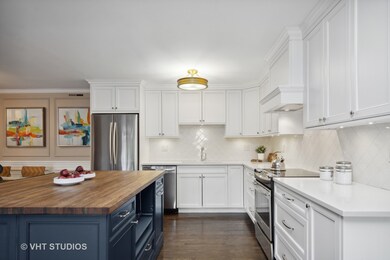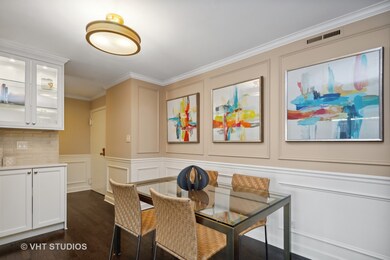
The Brownstone 1440 N State Pkwy Unit 3A Chicago, IL 60610
Gold Coast NeighborhoodEstimated Value: $546,000 - $680,000
Highlights
- Doorman
- Fitness Center
- Rooftop Deck
- Lincoln Park High School Rated A
- In Ground Pool
- Heated Floors
About This Home
As of April 2023Elegant, beautifully designed, and impeccably maintained 1700sf two bedroom, two bath with an exclusive and private (51x14) 714sf terrace, which living and both bedrooms can access. Open, spacious floor plan features custom cabinetry, stainless steel appliances, dry bar, pantry, in unit W/D and dark hardwood floors throughout. Other notable features include generous primary suite with lovely marble bath, walk in shower, heated floor and fitted closets in the bedroom. 2nd bedroom also features impressive built-ins, and works well as a study or family room. Wonderful Gold Coast location, full service building with rooftop deck, outdoor pool, gym, function room, on-site manager, garage, 24 hour staff, and is pet friendly. Easy access to public transportation, Lake, Lincoln Park, shopping and restaurants. Checks all the important boxes. Call for an appointment!
Last Agent to Sell the Property
Baird & Warner License #471016009 Listed on: 03/09/2023

Property Details
Home Type
- Condominium
Est. Annual Taxes
- $10,458
Year Built
- Built in 1975 | Remodeled in 2015
Lot Details
- End Unit
HOA Fees
- $1,814 Monthly HOA Fees
Parking
- 1 Car Attached Garage
- Leased Parking
Home Design
- Brick or Stone Mason
- Reinforced Caisson Foundation
- Concrete Perimeter Foundation
Interior Spaces
- 1,700 Sq Ft Home
- Built-In Features
- Dry Bar
- Combination Dining and Living Room
Kitchen
- Range
- Microwave
- High End Refrigerator
- Dishwasher
- Stainless Steel Appliances
- Disposal
Flooring
- Wood
- Heated Floors
- Laminate
Bedrooms and Bathrooms
- 2 Bedrooms
- 2 Potential Bedrooms
- 2 Full Bathrooms
Laundry
- Laundry in unit
- Dryer
- Washer
Home Security
Outdoor Features
- In Ground Pool
- Rooftop Deck
- Patio
- Terrace
- Outdoor Grill
Utilities
- Forced Air Heating and Cooling System
- Heating System Uses Natural Gas
- 200+ Amp Service
- Lake Michigan Water
- Cable TV Available
Listing and Financial Details
- Senior Tax Exemptions
- Homeowner Tax Exemptions
Community Details
Overview
- Association fees include heat, air conditioning, water, parking, insurance, doorman, tv/cable, exterior maintenance, lawn care, scavenger, snow removal, internet
- 75 Units
- Jasmin Taylor Association, Phone Number (312) 266-7030
- High-Rise Condominium
- 23-Story Property
Amenities
- Doorman
- Sundeck
- Coin Laundry
- Elevator
- Community Storage Space
Recreation
Pet Policy
- Pets up to 65 lbs
- Limit on the number of pets
- Pet Size Limit
- Dogs and Cats Allowed
Security
- Resident Manager or Management On Site
- Storm Screens
Ownership History
Purchase Details
Home Financials for this Owner
Home Financials are based on the most recent Mortgage that was taken out on this home.Purchase Details
Purchase Details
Purchase Details
Purchase Details
Home Financials for this Owner
Home Financials are based on the most recent Mortgage that was taken out on this home.Purchase Details
Purchase Details
Home Financials for this Owner
Home Financials are based on the most recent Mortgage that was taken out on this home.Purchase Details
Purchase Details
Home Financials for this Owner
Home Financials are based on the most recent Mortgage that was taken out on this home.Purchase Details
Purchase Details
Home Financials for this Owner
Home Financials are based on the most recent Mortgage that was taken out on this home.Purchase Details
Purchase Details
Purchase Details
Home Financials for this Owner
Home Financials are based on the most recent Mortgage that was taken out on this home.Similar Homes in Chicago, IL
Home Values in the Area
Average Home Value in this Area
Purchase History
| Date | Buyer | Sale Price | Title Company |
|---|---|---|---|
| Wright Jerome I | $4,125,000 | Chicago Title | |
| Rosenweig Ellis E | -- | Attorney | |
| Rosenzweig Ellis | -- | None Available | |
| Valente Michael S | $445,000 | None Available | |
| Citimortgage Inc | -- | None Available | |
| Kotsiopoulos Paul Thomas | -- | None Available | |
| Greenleaf Real Estate Llc | -- | -- | |
| Thomas Paul S | $605,000 | -- | |
| Hanson David G | -- | -- | |
| Hanson David G | $325,000 | -- | |
| Lee Carolyn D | -- | -- | |
| Bohnen James E | $186,000 | -- |
Mortgage History
| Date | Status | Borrower | Loan Amount |
|---|---|---|---|
| Open | Wright Jerome I | $385,000 | |
| Previous Owner | Valente Michael S | $333,750 | |
| Previous Owner | Kotsiopoulos Paul Thomas | $518,000 | |
| Previous Owner | Kotsiopoulos Paul Thomas | $0 | |
| Previous Owner | Kotsiopoulos Paul Thomas | $580,000 | |
| Previous Owner | Thomas Paul S | $527,000 | |
| Previous Owner | Thomas Paul S | $525,000 | |
| Previous Owner | Thomas Paul S | $512,000 | |
| Previous Owner | Thomas Paul S | $500,000 | |
| Previous Owner | Hanson David G | $260,000 | |
| Previous Owner | Bohnen James E | $223,200 |
Property History
| Date | Event | Price | Change | Sq Ft Price |
|---|---|---|---|---|
| 04/10/2023 04/10/23 | Sold | $550,000 | -8.2% | $324 / Sq Ft |
| 03/13/2023 03/13/23 | Pending | -- | -- | -- |
| 03/09/2023 03/09/23 | For Sale | $599,000 | +34.6% | $352 / Sq Ft |
| 08/02/2016 08/02/16 | Sold | $445,000 | -11.0% | $262 / Sq Ft |
| 06/17/2016 06/17/16 | Pending | -- | -- | -- |
| 05/25/2016 05/25/16 | Price Changed | $499,900 | -7.4% | $294 / Sq Ft |
| 04/22/2016 04/22/16 | Price Changed | $539,900 | -2.4% | $318 / Sq Ft |
| 03/21/2016 03/21/16 | For Sale | $552,900 | -- | $325 / Sq Ft |
Tax History Compared to Growth
Tax History
| Year | Tax Paid | Tax Assessment Tax Assessment Total Assessment is a certain percentage of the fair market value that is determined by local assessors to be the total taxable value of land and additions on the property. | Land | Improvement |
|---|---|---|---|---|
| 2024 | $10,663 | $54,712 | $6,522 | $48,190 |
| 2023 | $10,663 | $54,984 | $5,251 | $49,733 |
| 2022 | $10,663 | $58,000 | $5,251 | $52,749 |
| 2021 | $10,458 | $57,999 | $5,251 | $52,748 |
| 2020 | $11,063 | $55,246 | $3,675 | $51,571 |
| 2019 | $10,804 | $59,950 | $3,675 | $56,275 |
| 2018 | $11,842 | $59,950 | $3,675 | $56,275 |
| 2017 | $11,696 | $54,330 | $2,940 | $51,390 |
| 2016 | $10,882 | $54,330 | $2,940 | $51,390 |
| 2015 | $9,956 | $54,330 | $2,940 | $51,390 |
| 2014 | $8,885 | $47,888 | $2,363 | $45,525 |
| 2013 | -- | $47,888 | $2,363 | $45,525 |
Agents Affiliated with this Home
-
Eileen Brennan

Seller's Agent in 2023
Eileen Brennan
Baird Warner
(312) 909-5388
5 in this area
31 Total Sales
-
Karen Peterson
K
Seller Co-Listing Agent in 2023
Karen Peterson
Baird Warner
(312) 282-2933
4 in this area
16 Total Sales
-
Lisa Reznick

Buyer's Agent in 2023
Lisa Reznick
@ Properties
(312) 476-0600
6 in this area
63 Total Sales
-
Alice Jennett

Seller's Agent in 2016
Alice Jennett
Berkshire Hathaway HomeServices Chicago
(312) 642-1400
1 in this area
63 Total Sales
-
Kelly Ladewig

Buyer's Agent in 2016
Kelly Ladewig
Dream Town Real Estate
(708) 347-0609
1 in this area
78 Total Sales
About The Brownstone
Map
Source: Midwest Real Estate Data (MRED)
MLS Number: 11734297
APN: 17-04-211-033-1001
- 1440 N State Pkwy Unit 18C
- 1440 N State Pkwy Unit 7D
- 1445 N State Pkwy Unit 1804
- 1445 N State Pkwy Unit 1302
- 1445 N State Pkwy Unit 405
- 1410 N State Pkwy Unit 10B
- 1410 N State Pkwy Unit 27A
- 1425 N State Pkwy
- 1415 N Dearborn St Unit 25D
- 1415 N Dearborn St Unit 24B
- 1450 N Astor St Unit 7D
- 1450 N Astor St Unit 8A
- 1501 N State Pkwy Unit 22D
- 1436 N Astor St
- 1516 N State Pkwy Unit 17A
- 1432 N Astor St
- 1400 N State Pkwy Unit 10C
- 1400 N State Pkwy Unit 17F
- 1430 N Astor St Unit 7A
- 1430 N Astor St Unit 19C
- 1440 N State Pkwy Unit 20C
- 1440 N State Pkwy Unit 15C
- 1440 N State Pkwy Unit 12A
- 1440 N State Pkwy Unit 11C
- 1440 N State Pkwy Unit 11B
- 1440 N State Pkwy Unit 4D
- 1440 N State Pkwy Unit 18B
- 1440 N State Pkwy Unit 16A
- 1440 N State Pkwy Unit 3A
- 1440 N State Pkwy Unit 7C
- 1440 N State Pkwy Unit 22B
- 1440 N State Pkwy Unit 22A
- 1440 N State Pkwy Unit 15D
- 1440 N State Pkwy Unit 16B
- 1440 N State Pkwy Unit 10B
- 1440 N State Pkwy Unit 16C
- 1440 N State Pkwy Unit 6C
- 1440 N State Pkwy Unit 8A
- 1440 N State Pkwy Unit 9D
- 1440 N State Pkwy Unit 10D
