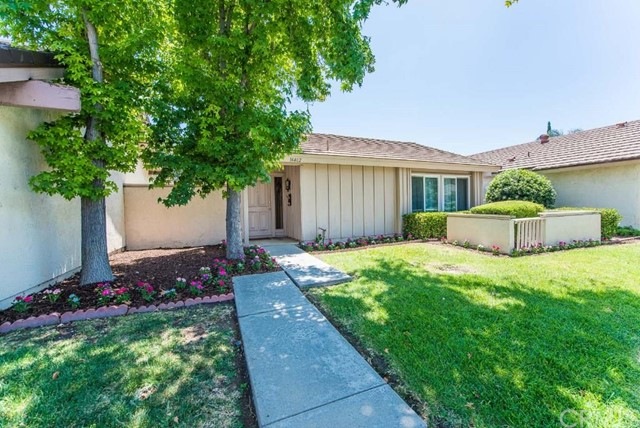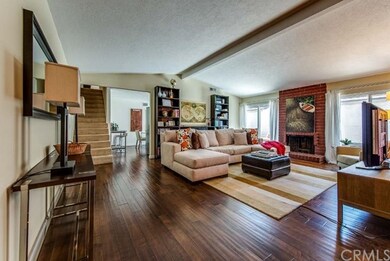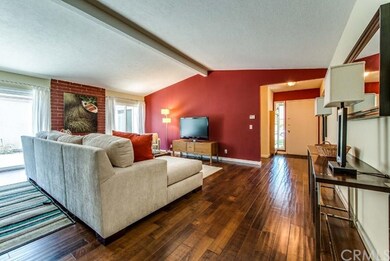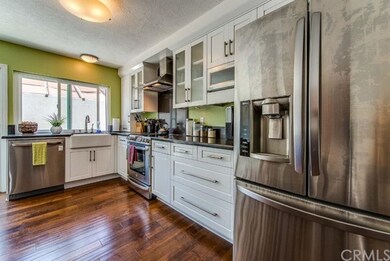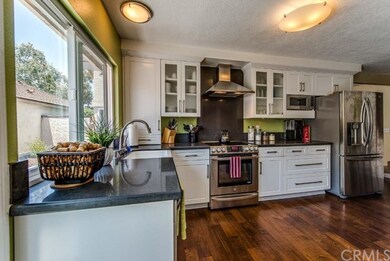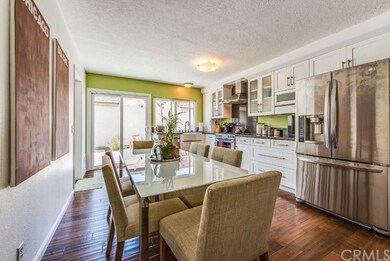
14402 Raintree Rd Tustin, CA 92780
Highlights
- Private Pool
- 2 Car Attached Garage
- Concrete Porch or Patio
- Main Floor Primary Bedroom
- Eat-In Kitchen
- Recessed Lighting
About This Home
As of June 2023Upgraded, Upgraded, Upgraded! 14402 Raintree is a One of a Kind Dream Home Ready for Even the Most Discerning Buyer. This Desirable Three Bedroom Home Features an Open Floor Plan that includes a Main Floor Master Bedroom and Two Completely Remodeled Bathrooms. The Designer Kitchen Showcases Stainless Steel Appliances, Quartz Counters, Ample Cabinet Space, and a Dining Area. The Large Family Room Enjoys a Fireplace as well as access to the Outside Entertaining Area. The Spacious Side Yard Features a Large Seating Area Perfect for Entertaining. Community Amenities Include Pool, Spa, Park, Children's Play Area, Tennis and Basketball Courts. Superb Environment for Walking and/or Biking. Easy Access to the 5 & 55 Freeways as well as the 261 Toll Road. This Home can Assist you in Eliminating Clutter with Many Unique Storage Areas and Compartments. Two Car Attached Garage. This Home is a Must See!
Last Agent to Sell the Property
Katnik Brothers R.E. Services License #01881694 Listed on: 07/21/2015
Last Buyer's Agent
Steve Carroll
Steve Carroll, Broker License #01232315
Home Details
Home Type
- Single Family
Est. Annual Taxes
- $10,835
Year Built
- Built in 1974
HOA Fees
- $116 Monthly HOA Fees
Parking
- 2 Car Attached Garage
- Parking Available
Home Design
- Tile Roof
Interior Spaces
- 1,625 Sq Ft Home
- 2-Story Property
- Recessed Lighting
- Family Room
- Living Room with Fireplace
Kitchen
- Eat-In Kitchen
- Electric Oven
Bedrooms and Bathrooms
- 3 Bedrooms
- Primary Bedroom on Main
- 2 Full Bathrooms
Laundry
- Laundry Room
- Laundry in Garage
Outdoor Features
- Private Pool
- Concrete Porch or Patio
Additional Features
- 3,920 Sq Ft Lot
- Central Heating and Cooling System
Listing and Financial Details
- Tax Lot 21
- Tax Tract Number 8035
- Assessor Parcel Number 43244310
Community Details
Overview
- Laurelwood Association
Recreation
- Community Pool
- Community Spa
Ownership History
Purchase Details
Home Financials for this Owner
Home Financials are based on the most recent Mortgage that was taken out on this home.Purchase Details
Home Financials for this Owner
Home Financials are based on the most recent Mortgage that was taken out on this home.Purchase Details
Home Financials for this Owner
Home Financials are based on the most recent Mortgage that was taken out on this home.Purchase Details
Home Financials for this Owner
Home Financials are based on the most recent Mortgage that was taken out on this home.Purchase Details
Home Financials for this Owner
Home Financials are based on the most recent Mortgage that was taken out on this home.Purchase Details
Home Financials for this Owner
Home Financials are based on the most recent Mortgage that was taken out on this home.Purchase Details
Home Financials for this Owner
Home Financials are based on the most recent Mortgage that was taken out on this home.Similar Home in Tustin, CA
Home Values in the Area
Average Home Value in this Area
Purchase History
| Date | Type | Sale Price | Title Company |
|---|---|---|---|
| Deed | -- | Chicago Title Company | |
| Grant Deed | $980,000 | Chicago Title Company | |
| Grant Deed | $920,000 | Western Resources Title Co | |
| Grant Deed | $575,000 | First American Title Company | |
| Grant Deed | $415,000 | Civic Center Title Services | |
| Interfamily Deed Transfer | -- | Ticor Title Company Of Ca | |
| Grant Deed | $223,000 | Orange Coast Title |
Mortgage History
| Date | Status | Loan Amount | Loan Type |
|---|---|---|---|
| Open | $500,000 | New Conventional | |
| Previous Owner | $460,000 | New Conventional | |
| Previous Owner | $481,000 | New Conventional | |
| Previous Owner | $57,500 | New Conventional | |
| Previous Owner | $460,000 | New Conventional | |
| Previous Owner | $313,000 | New Conventional | |
| Previous Owner | $332,000 | New Conventional | |
| Previous Owner | $520,000 | Negative Amortization | |
| Previous Owner | $65,000 | Credit Line Revolving | |
| Previous Owner | $305,000 | New Conventional | |
| Previous Owner | $200,610 | No Value Available |
Property History
| Date | Event | Price | Change | Sq Ft Price |
|---|---|---|---|---|
| 06/05/2023 06/05/23 | Sold | $980,000 | +3.5% | $603 / Sq Ft |
| 05/13/2023 05/13/23 | For Sale | $947,000 | +2.9% | $583 / Sq Ft |
| 10/08/2021 10/08/21 | Sold | $920,000 | +4.5% | $567 / Sq Ft |
| 09/15/2021 09/15/21 | For Sale | $880,000 | +53.0% | $542 / Sq Ft |
| 09/28/2015 09/28/15 | Sold | $575,000 | 0.0% | $354 / Sq Ft |
| 09/17/2015 09/17/15 | Pending | -- | -- | -- |
| 08/25/2015 08/25/15 | Price Changed | $575,000 | -3.5% | $354 / Sq Ft |
| 07/21/2015 07/21/15 | For Sale | $595,888 | -- | $367 / Sq Ft |
Tax History Compared to Growth
Tax History
| Year | Tax Paid | Tax Assessment Tax Assessment Total Assessment is a certain percentage of the fair market value that is determined by local assessors to be the total taxable value of land and additions on the property. | Land | Improvement |
|---|---|---|---|---|
| 2024 | $10,835 | $999,600 | $885,036 | $114,564 |
| 2023 | $1,801 | $171,853 | $153,475 | $18,378 |
| 2022 | $9,987 | $920,000 | $821,612 | $98,388 |
| 2021 | $6,820 | $628,845 | $528,485 | $100,360 |
| 2020 | $6,786 | $622,397 | $523,066 | $99,331 |
| 2019 | $6,609 | $610,194 | $512,810 | $97,384 |
| 2018 | $6,498 | $598,230 | $502,755 | $95,475 |
| 2017 | $6,381 | $586,500 | $492,897 | $93,603 |
| 2016 | $6,264 | $575,000 | $483,232 | $91,768 |
| 2015 | $4,813 | $445,720 | $352,422 | $93,298 |
| 2014 | $4,683 | $436,989 | $345,518 | $91,471 |
Agents Affiliated with this Home
-
Suzanne Harrison

Seller's Agent in 2023
Suzanne Harrison
Seven Gables Real Estate
(714) 270-6760
6 in this area
49 Total Sales
-
Connie Escobar-Theron
C
Buyer's Agent in 2023
Connie Escobar-Theron
Realty One Group West
(949) 495-1800
2 in this area
8 Total Sales
-
J.D. Aasland

Seller's Agent in 2021
J.D. Aasland
First Team Real Estate
(949) 637-1616
1 in this area
46 Total Sales
-
Desi Reyes

Buyer's Agent in 2021
Desi Reyes
First Team Real Estate
(714) 544-5456
2 in this area
36 Total Sales
-
John Katnik

Seller's Agent in 2015
John Katnik
Katnik Brothers R.E. Services
(714) 486-1419
64 in this area
584 Total Sales
-
S
Buyer's Agent in 2015
Steve Carroll
Steve Carroll, Broker
Map
Source: California Regional Multiple Listing Service (CRMLS)
MLS Number: PW15158978
APN: 432-443-10
- 2325 Dahlia Dr
- 111 Madrid
- 16321 Dawn Way Unit 108
- 101 Malaga St Unit 101
- 1962 Ren Cir
- 1881 Mitchell Ave Unit 8
- 1881 Mitchell Ave Unit 34
- 1881 Mitchell Ave Unit 114
- 2051 Cherokee
- 1777 Mitchell Ave Unit 51
- 14632 Kimberly Cir
- 1626 Birchfield Dr
- 2196 Evergreen Dr
- 14652 Devonshire Ave
- 1622 Darsy Cir
- 1582 Mitchell Ave
- 15212 Cambridge St
- 13562 Mahogany Place Unit 90
- 1691 Green Meadow Ave
- 1411 Madison St
