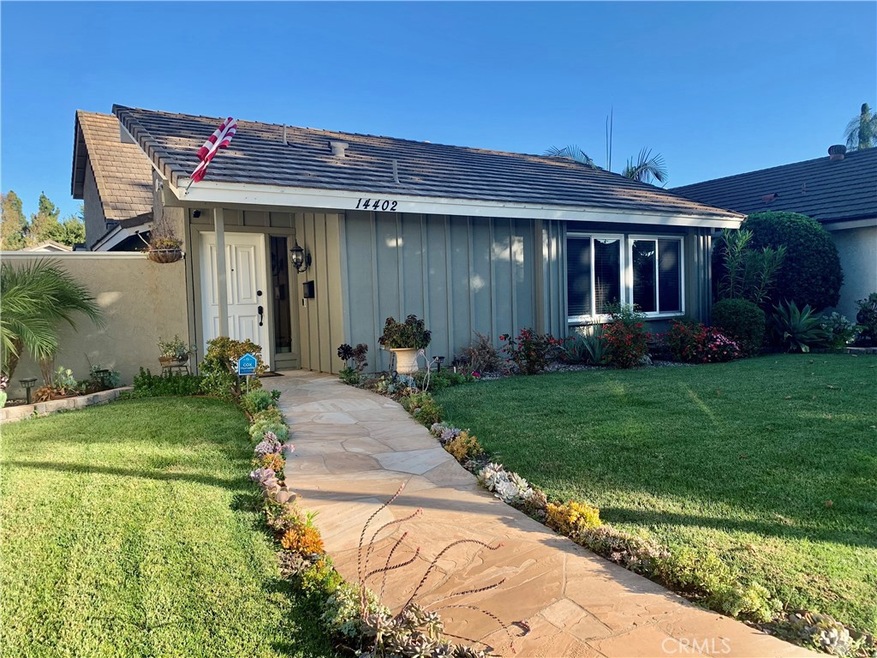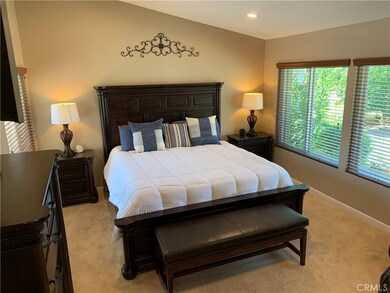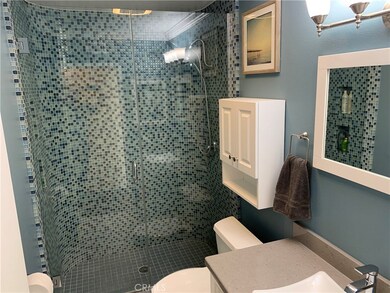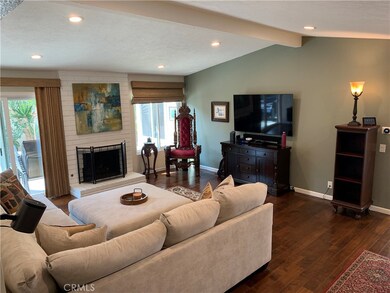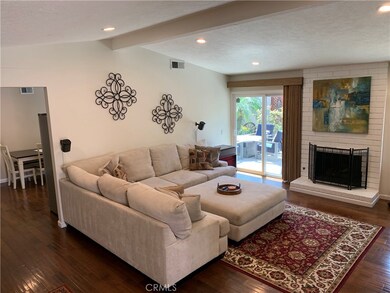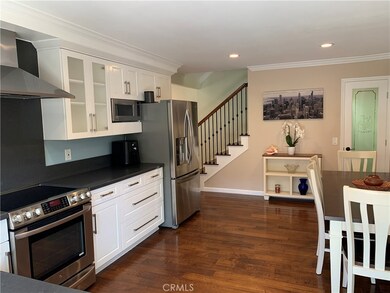
14402 Raintree Rd Tustin, CA 92780
Highlights
- In Ground Pool
- RV Parking in Community
- Open Floorplan
- RV Access or Parking
- Primary Bedroom Suite
- Contemporary Architecture
About This Home
As of June 2023If you are looking for an awesome TURN KEY home with a killer yard and MAIN FLOOR MASTER SUITE then look no further ! At 14402 Raintree you will discover a tastefully fully remodeled three bedroom two bath detached house, located within the beautiful community of Laurelwood. This home is filled with natural light through newer dual pane windows and sliding glass doors, which lead to the large private yard, that features a BUBBLING SPA and retractable awning ! This floor plan has high vaulted ceilings in the comfortable living room to create a sentiment of spaciousness larger than what the square footage would suggest. From the updated kitchen, to both bathrooms being completely renovated, this home epitomizes easy living, and move in ready. The house is LOADED with upgrades and unique features including gas fireplace, new interior doors, drop down attic with storage, all new blinds, wrought iron staircase, energy efficient HVAC system, updated flooring, scraped ceilings, baseboards, crown molding, custom lighting, contemporary paint colors, and recessed lighting throughout ! The beautiful side yard provides private space to entertain when not enjoying the Laurelwood community park and amenities. The finished 2 car attached garage has direct access to the home and features epoxy floors, recessed lights, built in storage cabinets, storage racks and work bench ! The Laurelwood community offers picnic areas, parks, 2 tennis courts, 2 basketball courts, optional RV parking, along with pool & kiddie splash pool. With low HOA dues, no Mello Roos taxes and being centrally located within close proximity to shopping, travel, and entertainment in the nearby Tustin Marketplace, The District, JWA Airport, Irvine and Tustin Legacy. RUN ! Do not walk to this amazing home. It will sell itself and it will go fast ! Please see our virtual 3-D TOUR !
Last Agent to Sell the Property
First Team Real Estate License #01325245 Listed on: 09/15/2021

Home Details
Home Type
- Single Family
Est. Annual Taxes
- $10,835
Year Built
- Built in 1974
Lot Details
- 3,760 Sq Ft Lot
- Wood Fence
- Fence is in excellent condition
HOA Fees
- $135 Monthly HOA Fees
Parking
- 2 Car Direct Access Garage
- Parking Available
- RV Access or Parking
Home Design
- Contemporary Architecture
- Turnkey
- Planned Development
- Slab Foundation
- Concrete Roof
- Stucco
Interior Spaces
- 1,624 Sq Ft Home
- 2-Story Property
- Open Floorplan
- Crown Molding
- Cathedral Ceiling
- Ceiling Fan
- Recessed Lighting
- Double Pane Windows
- Awning
- Blinds
- Formal Entry
- Family Room with Fireplace
- Family Room Off Kitchen
- Storage
- Wood Flooring
- Courtyard Views
- Pull Down Stairs to Attic
Kitchen
- Butlers Pantry
- Dishwasher
- Quartz Countertops
- Disposal
Bedrooms and Bathrooms
- 3 Bedrooms | 1 Primary Bedroom on Main
- Primary Bedroom Suite
- Mirrored Closets Doors
- Remodeled Bathroom
- 2 Full Bathrooms
- Walk-in Shower
- Exhaust Fan In Bathroom
Laundry
- Laundry Room
- Laundry in Garage
Pool
- In Ground Pool
- Fence Around Pool
- In Ground Spa
Outdoor Features
- Enclosed patio or porch
- Exterior Lighting
- Rain Gutters
Schools
- Nelson Elementary School
- Beckman High School
Utilities
- Forced Air Heating and Cooling System
- Vented Exhaust Fan
- 220 Volts For Spa
- 220 Volts in Kitchen
- Natural Gas Connected
- Gas Water Heater
Listing and Financial Details
- Tax Lot 21
- Tax Tract Number 8035
- Assessor Parcel Number 43244310
- $98 per year additional tax assessments
Community Details
Overview
- Laurelwood Association, Phone Number (714) 508-9070
- Optimum Professional HOA
- Laurelwood Patio Homes Subdivision
- Maintained Community
- RV Parking in Community
Recreation
- Tennis Courts
- Community Playground
- Community Pool
- Community Spa
- Park
- Hiking Trails
- Bike Trail
Ownership History
Purchase Details
Home Financials for this Owner
Home Financials are based on the most recent Mortgage that was taken out on this home.Purchase Details
Home Financials for this Owner
Home Financials are based on the most recent Mortgage that was taken out on this home.Purchase Details
Home Financials for this Owner
Home Financials are based on the most recent Mortgage that was taken out on this home.Purchase Details
Home Financials for this Owner
Home Financials are based on the most recent Mortgage that was taken out on this home.Purchase Details
Home Financials for this Owner
Home Financials are based on the most recent Mortgage that was taken out on this home.Purchase Details
Home Financials for this Owner
Home Financials are based on the most recent Mortgage that was taken out on this home.Purchase Details
Home Financials for this Owner
Home Financials are based on the most recent Mortgage that was taken out on this home.Similar Homes in Tustin, CA
Home Values in the Area
Average Home Value in this Area
Purchase History
| Date | Type | Sale Price | Title Company |
|---|---|---|---|
| Deed | -- | Chicago Title Company | |
| Grant Deed | $980,000 | Chicago Title Company | |
| Grant Deed | $920,000 | Western Resources Title Co | |
| Grant Deed | $575,000 | First American Title Company | |
| Grant Deed | $415,000 | Civic Center Title Services | |
| Interfamily Deed Transfer | -- | Ticor Title Company Of Ca | |
| Grant Deed | $223,000 | Orange Coast Title |
Mortgage History
| Date | Status | Loan Amount | Loan Type |
|---|---|---|---|
| Open | $500,000 | New Conventional | |
| Previous Owner | $460,000 | New Conventional | |
| Previous Owner | $481,000 | New Conventional | |
| Previous Owner | $57,500 | New Conventional | |
| Previous Owner | $460,000 | New Conventional | |
| Previous Owner | $313,000 | New Conventional | |
| Previous Owner | $332,000 | New Conventional | |
| Previous Owner | $520,000 | Negative Amortization | |
| Previous Owner | $65,000 | Credit Line Revolving | |
| Previous Owner | $305,000 | New Conventional | |
| Previous Owner | $200,610 | No Value Available |
Property History
| Date | Event | Price | Change | Sq Ft Price |
|---|---|---|---|---|
| 06/05/2023 06/05/23 | Sold | $980,000 | +3.5% | $603 / Sq Ft |
| 05/13/2023 05/13/23 | For Sale | $947,000 | +2.9% | $583 / Sq Ft |
| 10/08/2021 10/08/21 | Sold | $920,000 | +4.5% | $567 / Sq Ft |
| 09/15/2021 09/15/21 | For Sale | $880,000 | +53.0% | $542 / Sq Ft |
| 09/28/2015 09/28/15 | Sold | $575,000 | 0.0% | $354 / Sq Ft |
| 09/17/2015 09/17/15 | Pending | -- | -- | -- |
| 08/25/2015 08/25/15 | Price Changed | $575,000 | -3.5% | $354 / Sq Ft |
| 07/21/2015 07/21/15 | For Sale | $595,888 | -- | $367 / Sq Ft |
Tax History Compared to Growth
Tax History
| Year | Tax Paid | Tax Assessment Tax Assessment Total Assessment is a certain percentage of the fair market value that is determined by local assessors to be the total taxable value of land and additions on the property. | Land | Improvement |
|---|---|---|---|---|
| 2024 | $10,835 | $999,600 | $885,036 | $114,564 |
| 2023 | $1,801 | $171,853 | $153,475 | $18,378 |
| 2022 | $9,987 | $920,000 | $821,612 | $98,388 |
| 2021 | $6,820 | $628,845 | $528,485 | $100,360 |
| 2020 | $6,786 | $622,397 | $523,066 | $99,331 |
| 2019 | $6,609 | $610,194 | $512,810 | $97,384 |
| 2018 | $6,498 | $598,230 | $502,755 | $95,475 |
| 2017 | $6,381 | $586,500 | $492,897 | $93,603 |
| 2016 | $6,264 | $575,000 | $483,232 | $91,768 |
| 2015 | $4,813 | $445,720 | $352,422 | $93,298 |
| 2014 | $4,683 | $436,989 | $345,518 | $91,471 |
Agents Affiliated with this Home
-
Suzanne Harrison

Seller's Agent in 2023
Suzanne Harrison
Seven Gables Real Estate
(714) 270-6760
6 in this area
49 Total Sales
-
Connie Escobar-Theron
C
Buyer's Agent in 2023
Connie Escobar-Theron
Realty One Group West
(949) 495-1800
2 in this area
8 Total Sales
-
J.D. Aasland

Seller's Agent in 2021
J.D. Aasland
First Team Real Estate
(949) 637-1616
1 in this area
46 Total Sales
-
Desi Reyes

Buyer's Agent in 2021
Desi Reyes
First Team Real Estate
(714) 544-5456
2 in this area
36 Total Sales
-
John Katnik

Seller's Agent in 2015
John Katnik
Katnik Brothers R.E. Services
(714) 486-1419
64 in this area
584 Total Sales
-
S
Buyer's Agent in 2015
Steve Carroll
Steve Carroll, Broker
Map
Source: California Regional Multiple Listing Service (CRMLS)
MLS Number: LG21204326
APN: 432-443-10
- 2325 Dahlia Dr
- 111 Madrid
- 16321 Dawn Way Unit 108
- 101 Malaga St Unit 101
- 1962 Ren Cir
- 1881 Mitchell Ave Unit 8
- 1881 Mitchell Ave Unit 34
- 1881 Mitchell Ave Unit 114
- 2051 Cherokee
- 1777 Mitchell Ave Unit 51
- 14632 Kimberly Cir
- 1626 Birchfield Dr
- 2196 Evergreen Dr
- 14652 Devonshire Ave
- 1622 Darsy Cir
- 1582 Mitchell Ave
- 15212 Cambridge St
- 13562 Mahogany Place Unit 90
- 1691 Green Meadow Ave
- 1411 Madison St
