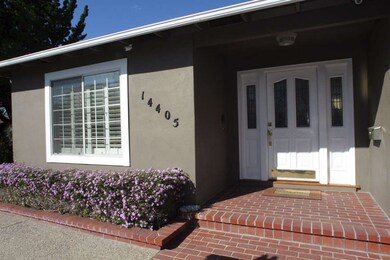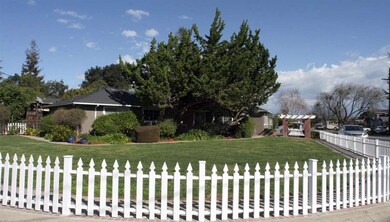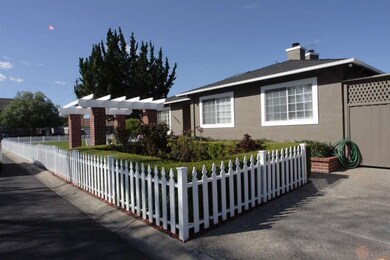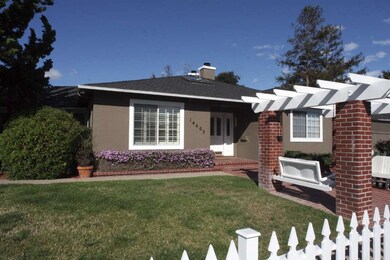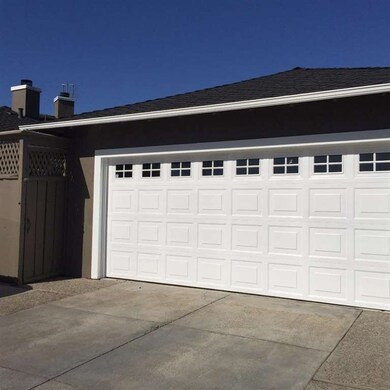
14405 Holden Ct San Jose, CA 95124
Cambrian NeighborhoodEstimated Value: $2,534,000 - $3,310,745
Highlights
- Deck
- Vaulted Ceiling
- Hydromassage or Jetted Bathtub
- Oster Elementary School Rated A
- Wood Flooring
- Attic
About This Home
As of September 2016Beautiful single-level ranch style home (3384 SF) located in unincorporated area of Cambrian Park*Huge 11,600 SF corner lot with great curb appeal*Large open floor plan perfect for entertaining*5 Large bedrooms & 3 remodeled full baths*Huge Master Suite with his & her walk-in closets, fireplace & jacuzzi tub*Gorgeous Formal Dining Room with travertine tile & plantation shutters*Chef's kitchen with Viking gas stove, sub-zero refrigerator, Thermador dbl ovens & warming drawer*Huge Family Room/Great Room with brick fireplace, wet bar & hardwood floors*Separate Step down Living Room*Detached over-sized 2-car garage (1097 SF) w/3 additional storage sheds*50 year Presidential Roof*Central Air Conditioning*Beautiful brick patio with wood deck*Video Security System*Award winning school districts*
Last Agent to Sell the Property
Linda Destefano
Glenn R. Kinsey, Broker License #01064567 Listed on: 06/30/2016
Last Buyer's Agent
Paula Gray
Shore Breeze Realty & Equity
Home Details
Home Type
- Single Family
Est. Annual Taxes
- $22,129
Year Built
- Built in 1952
Lot Details
- 0.27 Acre Lot
- Gated Home
- Back and Front Yard Fenced
- Wood Fence
- Level Lot
- Sprinklers on Timer
- Zoning described as R1-8
Parking
- 2 Car Detached Garage
- Guest Parking
- Off-Street Parking
Home Design
- Ceiling Insulation
- Shingle Roof
- Composition Roof
- Concrete Perimeter Foundation
- Masonry
Interior Spaces
- 3,384 Sq Ft Home
- 1-Story Property
- Wet Bar
- Entertainment System
- Vaulted Ceiling
- Whole House Fan
- Ceiling Fan
- Skylights
- 2 Fireplaces
- Wood Burning Fireplace
- Fireplace With Gas Starter
- Double Pane Windows
- Formal Entry
- Great Room
- Separate Family Room
- Formal Dining Room
- Attic Fan
Kitchen
- Eat-In Kitchen
- Built-In Self-Cleaning Double Oven
- Electric Oven
- Gas Cooktop
- Range Hood
- Warming Drawer
- Dishwasher
- ENERGY STAR Qualified Appliances
- Tile Countertops
- Disposal
Flooring
- Wood
- Carpet
- Tile
- Travertine
- Vinyl
Bedrooms and Bathrooms
- 5 Bedrooms
- Walk-In Closet
- Remodeled Bathroom
- 3 Full Bathrooms
- Granite Bathroom Countertops
- Dual Sinks
- Low Flow Toliet
- Hydromassage or Jetted Bathtub
- Bathtub with Shower
- Bathtub Includes Tile Surround
- Garden Bath
- Walk-in Shower
Laundry
- Laundry Room
- Laundry Tub
Home Security
- Intercom
- Monitored
Eco-Friendly Details
- Energy-Efficient HVAC
Outdoor Features
- Deck
- Gazebo
- Shed
- Barbecue Area
Utilities
- Forced Air Zoned Cooling and Heating System
- Vented Exhaust Fan
- Thermostat
- 220 Volts
- High Speed Internet
- Satellite Dish
- Cable TV Available
Community Details
- Courtyard
Listing and Financial Details
- Assessor Parcel Number 419-22-039
Ownership History
Purchase Details
Purchase Details
Home Financials for this Owner
Home Financials are based on the most recent Mortgage that was taken out on this home.Purchase Details
Purchase Details
Home Financials for this Owner
Home Financials are based on the most recent Mortgage that was taken out on this home.Purchase Details
Home Financials for this Owner
Home Financials are based on the most recent Mortgage that was taken out on this home.Similar Homes in the area
Home Values in the Area
Average Home Value in this Area
Purchase History
| Date | Buyer | Sale Price | Title Company |
|---|---|---|---|
| Zhai Weizhe | -- | None Available | |
| Wang Xiu Chuan | $1,498,000 | Chicago Title Company | |
| Destefano Thomas A | -- | None Available | |
| Destefano Thomas A | $525,000 | American Title Co | |
| Roffey Robert | $385,000 | Fidelity National Title |
Mortgage History
| Date | Status | Borrower | Loan Amount |
|---|---|---|---|
| Open | Zhai Weizhe | $1,082,523 | |
| Closed | Wang Xiu Chuan | $1,198,000 | |
| Previous Owner | Destefano Thomas A | $433,000 | |
| Previous Owner | Destefano Thomas A | $250,000 | |
| Previous Owner | Destefano Thomas A | $298,450 | |
| Previous Owner | Destefano Thomas A | $298,450 | |
| Previous Owner | Destefano Thomas A | $295,000 | |
| Previous Owner | Destefano Thomas A | $305,000 | |
| Previous Owner | Roffey Robert | $308,000 |
Property History
| Date | Event | Price | Change | Sq Ft Price |
|---|---|---|---|---|
| 09/02/2016 09/02/16 | Sold | $1,498,000 | 0.0% | $443 / Sq Ft |
| 07/30/2016 07/30/16 | Pending | -- | -- | -- |
| 07/21/2016 07/21/16 | Price Changed | $1,498,000 | -6.3% | $443 / Sq Ft |
| 06/30/2016 06/30/16 | For Sale | $1,599,000 | -- | $473 / Sq Ft |
Tax History Compared to Growth
Tax History
| Year | Tax Paid | Tax Assessment Tax Assessment Total Assessment is a certain percentage of the fair market value that is determined by local assessors to be the total taxable value of land and additions on the property. | Land | Improvement |
|---|---|---|---|---|
| 2024 | $22,129 | $1,704,463 | $1,194,718 | $509,745 |
| 2023 | $21,751 | $1,671,043 | $1,171,293 | $499,750 |
| 2022 | $21,266 | $1,638,278 | $1,148,327 | $489,951 |
| 2021 | $20,914 | $1,606,156 | $1,125,811 | $480,345 |
| 2020 | $20,604 | $1,589,688 | $1,114,268 | $475,420 |
| 2019 | $20,208 | $1,558,519 | $1,092,420 | $466,099 |
| 2018 | $19,788 | $1,527,960 | $1,071,000 | $456,960 |
| 2017 | $19,504 | $1,498,000 | $1,050,000 | $448,000 |
| 2016 | $9,422 | $708,131 | $337,207 | $370,924 |
| 2015 | $9,234 | $697,495 | $332,142 | $365,353 |
| 2014 | $8,908 | $683,833 | $325,636 | $358,197 |
Agents Affiliated with this Home
-
L
Seller's Agent in 2016
Linda Destefano
Glenn R. Kinsey, Broker
-
P
Buyer's Agent in 2016
Paula Gray
Shore Breeze Realty & Equity
-

Buyer's Agent in 2016
Karen Xu
Congress Springs,Inc
(408) 859-7539
136 Total Sales
Map
Source: MLSListings
MLS Number: ML81593099
APN: 419-22-039
- 14843 Holden Way
- 14642 Bronson Ave
- 14526 Berry Way
- 1826 Ronie Way
- 14600 Wyrick Ave
- 1855 Nelson Way
- 14555 Nelson Way
- 4346 Jan Way
- 1738 Del Paso Ave
- 1719 Ross Cir
- 1949 Laurinda Dr
- 4816 Lakebird Place Unit 2
- 14917 Berry Way
- 1925 Adelaide Way
- 4070 Ross Ave
- 15385 Warwick Rd
- 5045 Rafton Dr
- 1799 Bradford Way
- 3643 Justine Dr
- 0000 Harwood Rd
- 14405 Holden Ct
- 14898 Rossmoyne Dr
- 14375 Holden Ct
- 14884 Rossmoyne Dr
- 14406 Holden Ct
- 14392 Holden Ct
- 14901 Holden Way
- 14378 Holden Ct
- 14913 Rossmoyne Dr
- 14420 Holden Ct
- 14899 Rossmoyne Dr
- 14929 Rossmoyne Dr
- 14870 Rossmoyne Dr
- 14885 Holden Way
- 14885 Rossmoyne Dr
- 14364 Holden Ct
- 14434 Holden Ct
- 14403 Branham Ln
- 14389 Branham Ln
- 14871 Rossmoyne Dr

