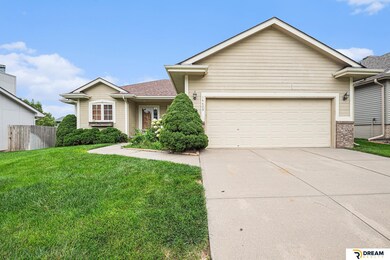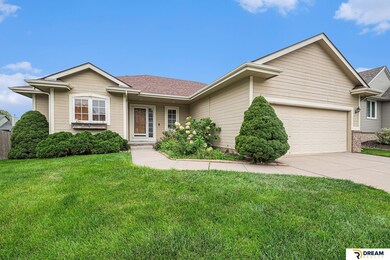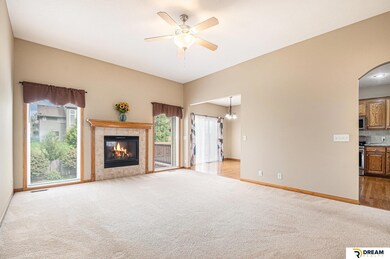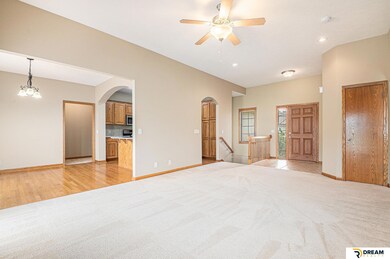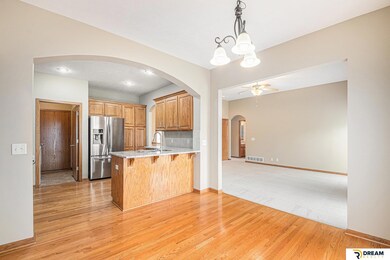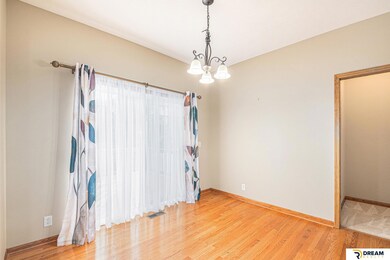
14409 S 23rd St Bellevue, NE 68123
Highlights
- Spa
- Ranch Style House
- Wood Flooring
- Deck
- Cathedral Ceiling
- Whirlpool Bathtub
About This Home
As of September 2024Come see this wonderful ranch home in Pilgrims Landing. Spacious living, dining, and kitchen area provides a great set up for spending time together with family and friends. Kitchen has granite countertops and all stainless steel appliances stay. You can walkout from the dining to deck and enjoy the large backyard. The primary bedroom suite is complete with granite countertops, double sinks, whirlpool tub, shower, and large walk-in closet. On the other side of main floor, there is a full bath and two bedrooms. In the basement, you will enjoy a large open area for recreation or entertainment and a walkout to patio area. Large storage area with another refrigerator that is included. Rough-in for a bathroom. Laundry is located on the main floor and washer and dryer are included. So much to love about this home and location. Set up your private tour today!
Home Details
Home Type
- Single Family
Est. Annual Taxes
- $5,320
Year Built
- Built in 2004
Lot Details
- 8,712 Sq Ft Lot
- Lot Dimensions are 66 x 135
- Partially Fenced Property
- Privacy Fence
- Wood Fence
- Sprinkler System
Parking
- 2 Car Attached Garage
Home Design
- Ranch Style House
- Slab Foundation
- Composition Roof
- Hardboard
Interior Spaces
- Cathedral Ceiling
- Ceiling Fan
- Window Treatments
- Sliding Doors
- Living Room with Fireplace
- Walk-Out Basement
Kitchen
- Oven or Range
- Microwave
- Dishwasher
- Disposal
Flooring
- Wood
- Wall to Wall Carpet
- Ceramic Tile
- Vinyl
Bedrooms and Bathrooms
- 3 Bedrooms
- Walk-In Closet
- Dual Sinks
- Whirlpool Bathtub
- Shower Only
Laundry
- Dryer
- Washer
Outdoor Features
- Spa
- Balcony
- Deck
- Patio
- Porch
Schools
- Fairview Elementary School
- Bellevue Mission Middle School
- Bellevue East High School
Utilities
- Forced Air Heating and Cooling System
- Heating System Uses Gas
- Cable TV Available
Community Details
- No Home Owners Association
- Pilgrims Landing Subdivision
Listing and Financial Details
- Assessor Parcel Number 011312246
Ownership History
Purchase Details
Home Financials for this Owner
Home Financials are based on the most recent Mortgage that was taken out on this home.Purchase Details
Home Financials for this Owner
Home Financials are based on the most recent Mortgage that was taken out on this home.Purchase Details
Home Financials for this Owner
Home Financials are based on the most recent Mortgage that was taken out on this home.Purchase Details
Home Financials for this Owner
Home Financials are based on the most recent Mortgage that was taken out on this home.Purchase Details
Home Financials for this Owner
Home Financials are based on the most recent Mortgage that was taken out on this home.Purchase Details
Home Financials for this Owner
Home Financials are based on the most recent Mortgage that was taken out on this home.Similar Homes in Bellevue, NE
Home Values in the Area
Average Home Value in this Area
Purchase History
| Date | Type | Sale Price | Title Company |
|---|---|---|---|
| Warranty Deed | $353,000 | Stewart Title | |
| Deed | -- | -- | |
| Warranty Deed | $220,000 | Midwest Title Inc | |
| Interfamily Deed Transfer | -- | Omaha Title & Escrow Inc | |
| Corporate Deed | $202,000 | -- | |
| Corporate Deed | $28,000 | -- |
Mortgage History
| Date | Status | Loan Amount | Loan Type |
|---|---|---|---|
| Open | $282,400 | New Conventional | |
| Previous Owner | $255,295 | Credit Line Revolving | |
| Previous Owner | $55,000 | Credit Line Revolving | |
| Previous Owner | $55,000 | Stand Alone Second | |
| Previous Owner | $55,000 | Credit Line Revolving | |
| Previous Owner | $25,000 | No Value Available | |
| Previous Owner | -- | No Value Available | |
| Previous Owner | $25,000 | Stand Alone Second | |
| Previous Owner | $160,000 | New Conventional | |
| Previous Owner | $206,030 | VA | |
| Previous Owner | $150,300 | Construction |
Property History
| Date | Event | Price | Change | Sq Ft Price |
|---|---|---|---|---|
| 09/13/2024 09/13/24 | Sold | $353,000 | -1.9% | $155 / Sq Ft |
| 08/26/2024 08/26/24 | Pending | -- | -- | -- |
| 08/21/2024 08/21/24 | For Sale | $360,000 | +63.6% | $158 / Sq Ft |
| 08/31/2017 08/31/17 | Sold | $220,000 | -2.2% | $97 / Sq Ft |
| 07/21/2017 07/21/17 | Pending | -- | -- | -- |
| 07/08/2017 07/08/17 | Price Changed | $224,900 | -2.2% | $99 / Sq Ft |
| 06/19/2017 06/19/17 | For Sale | $230,000 | 0.0% | $101 / Sq Ft |
| 06/06/2017 06/06/17 | Pending | -- | -- | -- |
| 06/01/2017 06/01/17 | For Sale | $230,000 | -- | $101 / Sq Ft |
Tax History Compared to Growth
Tax History
| Year | Tax Paid | Tax Assessment Tax Assessment Total Assessment is a certain percentage of the fair market value that is determined by local assessors to be the total taxable value of land and additions on the property. | Land | Improvement |
|---|---|---|---|---|
| 2024 | $5,320 | $279,261 | $53,000 | $226,261 |
| 2023 | $5,320 | $251,938 | $48,000 | $203,938 |
| 2022 | $5,331 | $247,704 | $43,000 | $204,704 |
| 2021 | $5,286 | $243,020 | $41,000 | $202,020 |
| 2020 | $4,966 | $227,586 | $41,000 | $186,586 |
| 2019 | $4,621 | $216,425 | $41,000 | $175,425 |
| 2018 | $4,406 | $212,069 | $37,000 | $175,069 |
| 2017 | $4,442 | $211,922 | $37,000 | $174,922 |
| 2016 | $4,235 | $204,473 | $34,000 | $170,473 |
| 2015 | $4,076 | $200,143 | $34,000 | $166,143 |
| 2014 | $4,126 | $201,229 | $34,000 | $167,229 |
| 2012 | -- | $199,279 | $32,000 | $167,279 |
Agents Affiliated with this Home
-
Dana Butler

Seller's Agent in 2024
Dana Butler
Regents Real Estate
(402) 321-3550
2 in this area
31 Total Sales
-
Katie Allen

Buyer's Agent in 2024
Katie Allen
Wood Bros Realty
(402) 480-4373
1 in this area
153 Total Sales
-
Liz James

Seller's Agent in 2017
Liz James
eXp Realty LLC
(402) 321-3581
14 in this area
190 Total Sales
Map
Source: Great Plains Regional MLS
MLS Number: 22421392
APN: 011312246
- 2017 Raven Ridge Dr
- 2204 Hummingbird Dr
- 14611 S 24th St
- 2024 Hummingbird Dr
- 2502 Hummingbird Cir
- 1814 Pilgrim Dr
- 14614 S 18th St
- 14802 S 18th St
- 1808 Tammy St
- 14715 S 18th St
- 14810 S 18th St
- 14803 S 18th St
- 14807 S 18th St
- 14811 S 18th St
- 14817 S 17th St
- 14821 S 17th St
- 14825 S 17th St
- 14901 S 17th St
- 14905 S 17th St
- 14909 S 17th St

