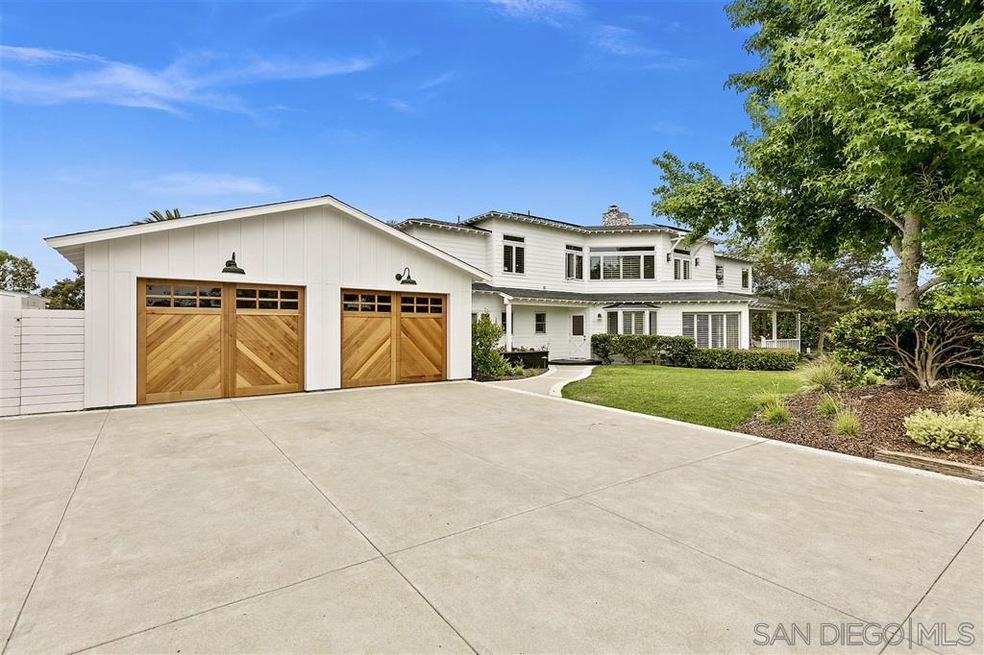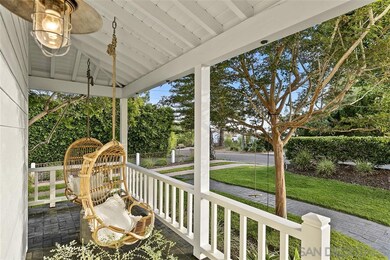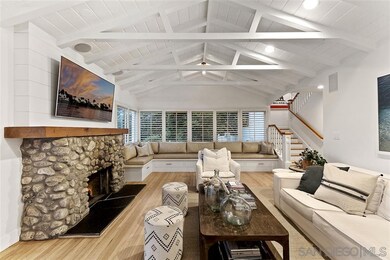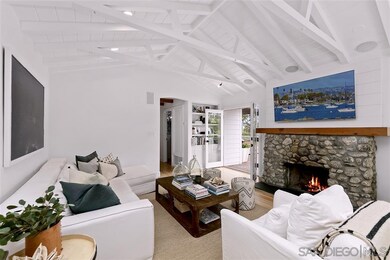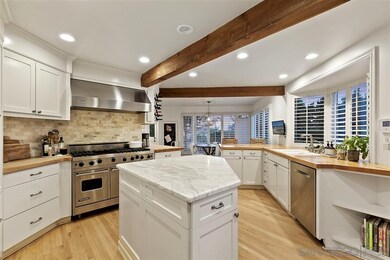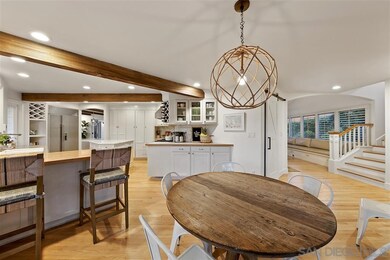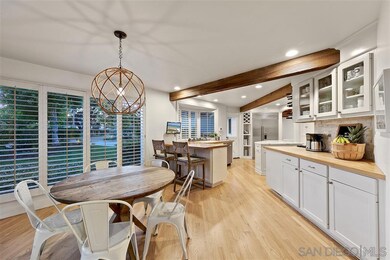
1441 Crest Dr Encinitas, CA 92024
Cardiff-by-the-Sea NeighborhoodHighlights
- Heated In Ground Pool
- 21,780 Sq Ft lot
- Breakfast Area or Nook
- Ocean Knoll Elementary School Rated A
- Fireplace in Primary Bedroom
- Family Room Off Kitchen
About This Home
As of August 2020Welcome to this spectacular modern farmhouse, located on one of Encinitas' most iconic streets. This unbelievable 5 bedroom, 4.5 bathroom, 3,387sq/ft custom designer home is the quintessential Southern California dream home, on a huge, lush green lot, hemmed in by mature landscaping for the utmost in privacy. As you enter this home you are greeted with bright white walls, wood vaulted ceilings and open windows and doors to the outside, infusing natural light throughout. See Supplement... In the family room, a stunning stone fireplace adds to the warm interior, as do two separate seating areas, one a large built-in with plenty of storage beneath. The sunny kitchen continues the white-on-wood theme, lots of cabinet and counter space, an 8-burner Viking stove/hood, built-in KitchenAid drawer fridge, bar-seating and an additional sit-down eating area. The open dining room, with built-in sideboard and open wood shelves, is set before two glass doors leading to the bricklain deck and huge yard, perfect for watching sunsets. Three spacious bedrooms, and 3.5 baths round out this level, all of which offer their own unique, clean feel, offering views of the entertainer's dream backyard area beyond. Featuring a detached pool house, oasis-like pool and spa and sprawling green, this backyard offers multiple sitting, lounging and playing areas, spread out amongst meticulous pathways and towering palms. The sprawling master suite occupies the entire second story of this home, offering peak ocean views. Multiple windows and french doors, all clad in custom plantation shutters, light flows to every crevice of this opulent master bed and bathroom. White walls, terrazzo-tiled floors and vanities gleam under the vaulted natural wood-beamed ceiling, punctuated with recessed lighting. His & Hers vanities, a separate makeup area and a sunken spa just inside the private master deck, round out this large master bath area, which also offers abundant storage and counter space. The master bedroom brings more light and ambiance with a rustic stone fireplace and built-in seating hearth, french doors to the deck. Other features include an office/art room, custom paneled wood garage doors, room for 2+ cars and a wide, clean-paved drive offers parking for multiple guests, a separate laundry with ample storage and counter space, complete this home. This coveted North County address, close to the beach, shopping, dining, schools and freeways, will embrace you at first glance. A perfect space for making memories, unlike anywhere else.
Home Details
Home Type
- Single Family
Est. Annual Taxes
- $37,126
Year Built
- Built in 1985
Lot Details
- 0.5 Acre Lot
- Partially Fenced Property
- Level Lot
Parking
- 2 Car Attached Garage
- Garage Door Opener
- Driveway
Home Design
- Composition Roof
- Wood Siding
Interior Spaces
- 3,387 Sq Ft Home
- 2-Story Property
- Family Room Off Kitchen
- Living Room with Fireplace
- 2 Fireplaces
Kitchen
- Breakfast Area or Nook
- Gas Cooktop
- Free-Standing Range
- <<microwave>>
- Dishwasher
- Disposal
Bedrooms and Bathrooms
- 5 Bedrooms
- Fireplace in Primary Bedroom
Laundry
- Laundry Room
- Laundry on upper level
- Gas Dryer Hookup
Pool
- Heated In Ground Pool
- Pool Equipment or Cover
Utilities
- Separate Water Meter
- Septic System
Listing and Financial Details
- Assessor Parcel Number 262-022-46-00
Ownership History
Purchase Details
Home Financials for this Owner
Home Financials are based on the most recent Mortgage that was taken out on this home.Purchase Details
Purchase Details
Home Financials for this Owner
Home Financials are based on the most recent Mortgage that was taken out on this home.Purchase Details
Home Financials for this Owner
Home Financials are based on the most recent Mortgage that was taken out on this home.Purchase Details
Home Financials for this Owner
Home Financials are based on the most recent Mortgage that was taken out on this home.Purchase Details
Home Financials for this Owner
Home Financials are based on the most recent Mortgage that was taken out on this home.Purchase Details
Home Financials for this Owner
Home Financials are based on the most recent Mortgage that was taken out on this home.Purchase Details
Home Financials for this Owner
Home Financials are based on the most recent Mortgage that was taken out on this home.Purchase Details
Home Financials for this Owner
Home Financials are based on the most recent Mortgage that was taken out on this home.Purchase Details
Purchase Details
Similar Homes in the area
Home Values in the Area
Average Home Value in this Area
Purchase History
| Date | Type | Sale Price | Title Company |
|---|---|---|---|
| Grant Deed | $3,300,000 | Chicago Title Company | |
| Interfamily Deed Transfer | -- | None Available | |
| Grant Deed | $2,010,000 | First American Title Company | |
| Interfamily Deed Transfer | -- | -- | |
| Interfamily Deed Transfer | -- | Fidelity National Title Co | |
| Interfamily Deed Transfer | -- | Fidelity National Title Co | |
| Interfamily Deed Transfer | -- | Fidelity National Title | |
| Interfamily Deed Transfer | -- | Fidelity National Title Co | |
| Interfamily Deed Transfer | -- | Fidelity National Title | |
| Interfamily Deed Transfer | -- | Fidelity National Title Co | |
| Deed | $425,000 | -- | |
| Deed | $260,000 | -- |
Mortgage History
| Date | Status | Loan Amount | Loan Type |
|---|---|---|---|
| Open | $1,600,000 | New Conventional | |
| Previous Owner | $250,000 | Credit Line Revolving | |
| Previous Owner | $1,615,000 | Adjustable Rate Mortgage/ARM | |
| Previous Owner | $190,000 | Credit Line Revolving | |
| Previous Owner | $1,425,000 | Adjustable Rate Mortgage/ARM | |
| Previous Owner | $40,000 | Unknown | |
| Previous Owner | $895,000 | Fannie Mae Freddie Mac | |
| Previous Owner | $85,000 | Credit Line Revolving | |
| Previous Owner | $875,000 | No Value Available | |
| Previous Owner | $149,000 | Stand Alone Second | |
| Previous Owner | $676,000 | No Value Available | |
| Previous Owner | $100,000 | Credit Line Revolving | |
| Previous Owner | $414,000 | No Value Available | |
| Previous Owner | $352,000 | Unknown | |
| Previous Owner | $50,000 | Credit Line Revolving | |
| Previous Owner | $348,000 | Unknown | |
| Previous Owner | $336,000 | Unknown |
Property History
| Date | Event | Price | Change | Sq Ft Price |
|---|---|---|---|---|
| 08/27/2020 08/27/20 | Sold | $3,279,900 | -11.2% | $968 / Sq Ft |
| 07/27/2020 07/27/20 | Pending | -- | -- | -- |
| 06/30/2020 06/30/20 | For Sale | $3,695,000 | +83.8% | $1,091 / Sq Ft |
| 07/13/2015 07/13/15 | Sold | $2,010,000 | 0.0% | $572 / Sq Ft |
| 04/28/2015 04/28/15 | Pending | -- | -- | -- |
| 04/17/2015 04/17/15 | For Sale | $2,010,000 | -- | $572 / Sq Ft |
Tax History Compared to Growth
Tax History
| Year | Tax Paid | Tax Assessment Tax Assessment Total Assessment is a certain percentage of the fair market value that is determined by local assessors to be the total taxable value of land and additions on the property. | Land | Improvement |
|---|---|---|---|---|
| 2024 | $37,126 | $3,501,985 | $3,024,442 | $477,543 |
| 2023 | $36,282 | $3,433,320 | $2,965,140 | $468,180 |
| 2022 | $35,565 | $3,366,000 | $2,907,000 | $459,000 |
| 2021 | $35,119 | $3,300,000 | $2,850,000 | $450,000 |
| 2020 | $23,844 | $2,250,686 | $974,188 | $1,276,498 |
| 2019 | $22,886 | $2,163,027 | $955,087 | $1,207,940 |
| 2018 | $22,119 | $2,091,204 | $936,360 | $1,154,844 |
| 2017 | $191 | $2,050,200 | $918,000 | $1,132,200 |
| 2016 | $21,012 | $2,010,000 | $900,000 | $1,110,000 |
| 2015 | $7,496 | $717,005 | $482,200 | $234,805 |
| 2014 | $7,349 | $702,961 | $472,755 | $230,206 |
Agents Affiliated with this Home
-
Brett Combs

Seller's Agent in 2020
Brett Combs
Compass
(858) 583-4714
4 in this area
74 Total Sales
-
Patrick Grube

Buyer's Agent in 2020
Patrick Grube
P. J. Grube Real Estate
(831) 345-2303
9 in this area
22 Total Sales
-
Shawn Bengtson

Buyer's Agent in 2020
Shawn Bengtson
Shoreline Properties
(760) 805-7199
21 in this area
69 Total Sales
-
Cati Byrne

Seller's Agent in 2015
Cati Byrne
Willis Allen
(760) 518-9698
1 in this area
22 Total Sales
Map
Source: San Diego MLS
MLS Number: 200030164
APN: 262-022-46
- 1386 Lake Dr
- 1240 Berryman Canyon
- 1355 Caminito Septimo
- 1280 Santa fe Dr
- 1153 Crest Dr
- 1227 Evergreen Dr
- 1510 Orangeview Dr
- 1510 Orangeview Dr Unit 1&2
- 3655 Sage Canyon Dr
- 1650 S El Camino Real Unit 101
- 1710 S El Camino Real Unit 204
- 1105 Evergreen Dr
- 835 Cathy Ln
- 1810 S El Camino Real Unit 207
- 1129 Bonita Dr
- 733 Cathy Ln
- 1543 Villa Cardiff Dr
- 1001 Hurstdale Ave
- 1005 Hurstdale Ave
- 2157 Sea Village Cir
