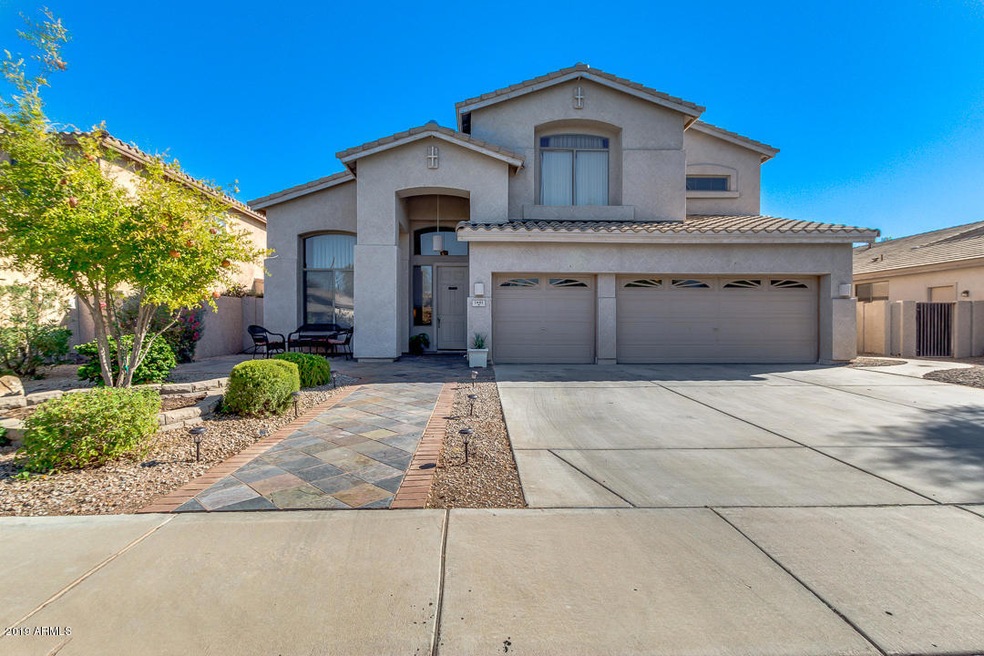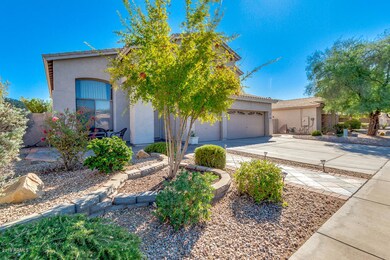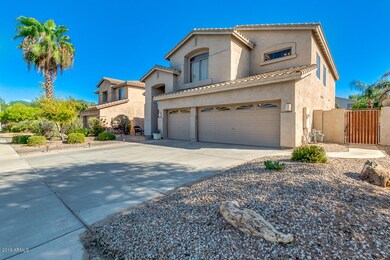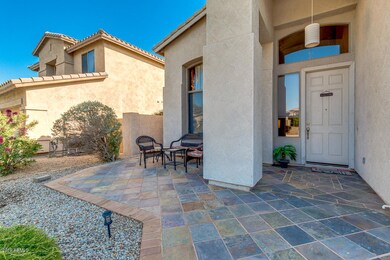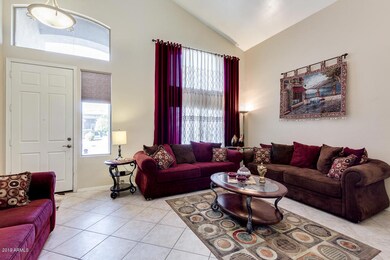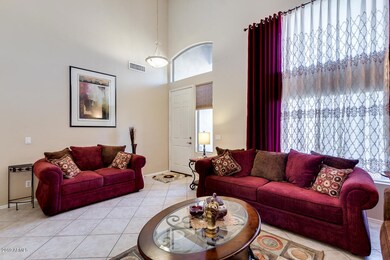
1441 E Folley Place Unit 1 Chandler, AZ 85225
East Chandler NeighborhoodHighlights
- Play Pool
- Two Primary Bathrooms
- Main Floor Primary Bedroom
- Willis Junior High School Rated A-
- Vaulted Ceiling
- Spanish Architecture
About This Home
As of November 2019Spectacular residence in Chandler offers low maintenance front yard, 3 car garage, great curb appeal and porch. Inside you'll find high vaulted ceilings, tile flooring in main living spaces, living/dining room, cozy family room, and a nice size loft upstairs. Gourmet kitchen is equipped with stainless steel appliances, custom cabinets, granite counters & back-splash, pantry and center island w/breakfast bar. Spacious master suite has an immaculate master bath with separate tub & shower, dual sinks and walk-in closet. Stunning backyard features covered patio, gravel landscaping with tropical vegetation, shed for extra storage, multiple seating areas and a refreshing blue pool w/spa. Close to great schools, shopping, restaurants & the 202. Opportunities like this don't come often.
Home Details
Home Type
- Single Family
Est. Annual Taxes
- $2,398
Year Built
- Built in 2000
Lot Details
- 7,800 Sq Ft Lot
- Desert faces the front and back of the property
- Block Wall Fence
- Front and Back Yard Sprinklers
- Sprinklers on Timer
HOA Fees
- $48 Monthly HOA Fees
Parking
- 3 Car Direct Access Garage
- 4 Open Parking Spaces
- Garage Door Opener
Home Design
- Spanish Architecture
- Wood Frame Construction
- Tile Roof
- Stucco
Interior Spaces
- 2,741 Sq Ft Home
- 2-Story Property
- Vaulted Ceiling
- Ceiling Fan
- Double Pane Windows
- Solar Screens
- Washer and Dryer Hookup
Kitchen
- Eat-In Kitchen
- Breakfast Bar
- Built-In Microwave
- Kitchen Island
- Granite Countertops
Flooring
- Carpet
- Tile
Bedrooms and Bathrooms
- 4 Bedrooms
- Primary Bedroom on Main
- Two Primary Bathrooms
- Primary Bathroom is a Full Bathroom
- 3.5 Bathrooms
- Dual Vanity Sinks in Primary Bathroom
- Easy To Use Faucet Levers
- Bathtub With Separate Shower Stall
Accessible Home Design
- Raised Toilet
- Hard or Low Nap Flooring
Pool
- Play Pool
- Heated Spa
Outdoor Features
- Covered patio or porch
- Outdoor Storage
- Playground
Location
- Property is near a bus stop
Schools
- Rudy G Bologna Elementary School
- Willis Junior High School
- Perry High School
Utilities
- Zoned Heating and Cooling System
- High Speed Internet
- Cable TV Available
Listing and Financial Details
- Tax Lot 231
- Assessor Parcel Number 303-82-231
Community Details
Overview
- Association fees include ground maintenance
- Brown Community Mgt Association, Phone Number (480) 539-1396
- Built by Cresleigh
- Willis Ranch Unit 1 Subdivision
Recreation
- Community Playground
- Bike Trail
Ownership History
Purchase Details
Home Financials for this Owner
Home Financials are based on the most recent Mortgage that was taken out on this home.Purchase Details
Home Financials for this Owner
Home Financials are based on the most recent Mortgage that was taken out on this home.Purchase Details
Home Financials for this Owner
Home Financials are based on the most recent Mortgage that was taken out on this home.Purchase Details
Home Financials for this Owner
Home Financials are based on the most recent Mortgage that was taken out on this home.Purchase Details
Home Financials for this Owner
Home Financials are based on the most recent Mortgage that was taken out on this home.Purchase Details
Home Financials for this Owner
Home Financials are based on the most recent Mortgage that was taken out on this home.Purchase Details
Purchase Details
Home Financials for this Owner
Home Financials are based on the most recent Mortgage that was taken out on this home.Purchase Details
Home Financials for this Owner
Home Financials are based on the most recent Mortgage that was taken out on this home.Similar Homes in the area
Home Values in the Area
Average Home Value in this Area
Purchase History
| Date | Type | Sale Price | Title Company |
|---|---|---|---|
| Warranty Deed | $420,000 | Equity Title Agency | |
| Interfamily Deed Transfer | -- | Security Title Agency Inc | |
| Deed | -- | Stewart Title & Trust Of Pho | |
| Warranty Deed | $363,000 | Stewart Title | |
| Warranty Deed | $250,000 | Precision Title Agency Inc | |
| Special Warranty Deed | $290,000 | American Title Service Agenc | |
| Trustee Deed | $384,882 | Security Title Agency | |
| Interfamily Deed Transfer | -- | Magnus Title Agency | |
| Warranty Deed | $450,000 | Magnus Title Agency | |
| Deed | $202,379 | First American Title |
Mortgage History
| Date | Status | Loan Amount | Loan Type |
|---|---|---|---|
| Open | $118,000 | Credit Line Revolving | |
| Open | $388,000 | New Conventional | |
| Closed | $394,800 | New Conventional | |
| Previous Owner | $50,000 | Credit Line Revolving | |
| Previous Owner | $293,000 | New Conventional | |
| Previous Owner | $290,400 | New Conventional | |
| Previous Owner | $243,662 | FHA | |
| Previous Owner | $193,000 | New Conventional | |
| Previous Owner | $190,000 | Trade | |
| Previous Owner | $90,000 | Stand Alone Second | |
| Previous Owner | $360,000 | Purchase Money Mortgage | |
| Previous Owner | $360,000 | Credit Line Revolving | |
| Previous Owner | $30,000 | Credit Line Revolving | |
| Previous Owner | $160,000 | New Conventional |
Property History
| Date | Event | Price | Change | Sq Ft Price |
|---|---|---|---|---|
| 07/23/2025 07/23/25 | Pending | -- | -- | -- |
| 06/26/2025 06/26/25 | For Sale | $725,000 | +72.6% | $265 / Sq Ft |
| 11/26/2019 11/26/19 | Sold | $420,000 | -1.2% | $153 / Sq Ft |
| 09/13/2019 09/13/19 | For Sale | $425,000 | +17.1% | $155 / Sq Ft |
| 06/19/2017 06/19/17 | Sold | $363,000 | -2.7% | $132 / Sq Ft |
| 06/16/2017 06/16/17 | Price Changed | $373,000 | 0.0% | $136 / Sq Ft |
| 05/15/2017 05/15/17 | Pending | -- | -- | -- |
| 04/02/2017 04/02/17 | For Sale | $373,000 | -- | $136 / Sq Ft |
Tax History Compared to Growth
Tax History
| Year | Tax Paid | Tax Assessment Tax Assessment Total Assessment is a certain percentage of the fair market value that is determined by local assessors to be the total taxable value of land and additions on the property. | Land | Improvement |
|---|---|---|---|---|
| 2025 | $2,530 | $32,924 | -- | -- |
| 2024 | $2,477 | $31,356 | -- | -- |
| 2023 | $2,477 | $47,630 | $9,520 | $38,110 |
| 2022 | $2,390 | $35,650 | $7,130 | $28,520 |
| 2021 | $2,505 | $34,430 | $6,880 | $27,550 |
| 2020 | $2,494 | $32,000 | $6,400 | $25,600 |
| 2019 | $2,398 | $29,980 | $5,990 | $23,990 |
| 2018 | $2,323 | $28,370 | $5,670 | $22,700 |
| 2017 | $2,165 | $27,780 | $5,550 | $22,230 |
| 2016 | $2,086 | $26,830 | $5,360 | $21,470 |
| 2015 | $2,021 | $25,830 | $5,160 | $20,670 |
Agents Affiliated with this Home
-
Gabrielle Bruner

Seller's Agent in 2025
Gabrielle Bruner
DeLex Realty
(602) 910-3002
2 in this area
128 Total Sales
-
Jesse Heimann

Seller's Agent in 2019
Jesse Heimann
HomeSmart
(480) 980-6061
3 Total Sales
-
Raveendra Maddineni
R
Buyer's Agent in 2019
Raveendra Maddineni
HomeSmart Realty
(480) 452-3294
16 Total Sales
-
Amy Haight

Seller's Agent in 2017
Amy Haight
Arizona Best Real Estate
(480) 294-5431
1 in this area
55 Total Sales
Map
Source: Arizona Regional Multiple Listing Service (ARMLS)
MLS Number: 5982316
APN: 303-82-231
- 1601 E Cindy St
- 1405 E Chicago Cir
- 1603 E Chicago St
- 1452 E Saragosa St
- 1267 E Chicago Cir
- 1379 E Butler Cir
- 1384 E Morelos St Unit 1
- 1670 E Whitten St
- 900 S Canal Dr Unit 138
- 900 S Canal Dr Unit 121
- 1750 E Camino Ct
- 905 S Canal Dr Unit 17
- 512 S Soho Ln Unit 8
- 1298 E Buffalo St
- 60 S Willow Creek St
- 505 S Soho Ln Unit 30
- 511 S Soho Ln Unit 29
- 1321 E Springfield Place
- 1605 E Chandler Blvd Unit 26
- 255 S Kingston St
