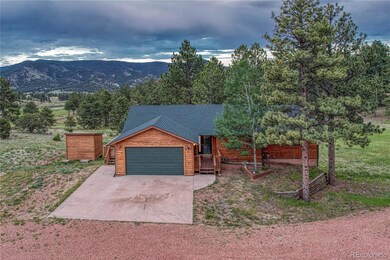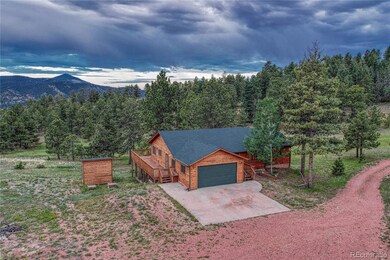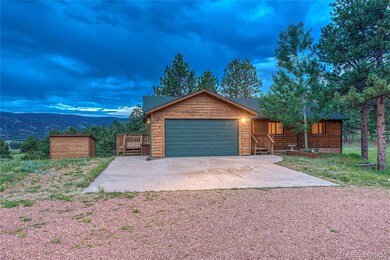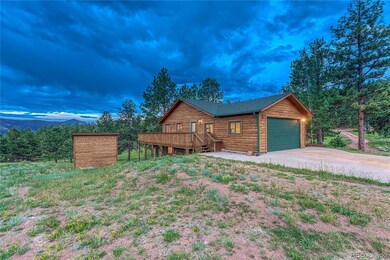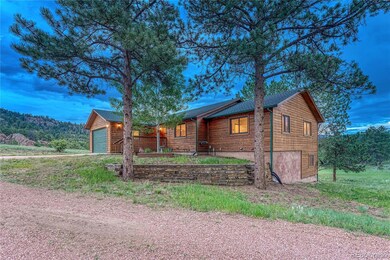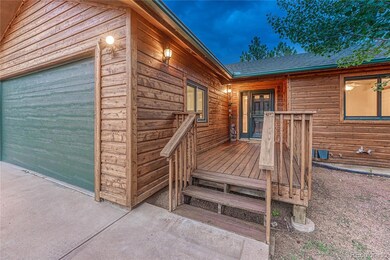
1441 High Chateau Rd Florissant, CO 80816
Highlights
- Primary Bedroom Suite
- 2.17 Acre Lot
- Deck
- Lake View
- Aspen Trees
- Meadow
About This Home
As of February 2025Looking for Colorado mountain living with privacy, serenity, & views, this home will take your breath away. Nestled on a well-maintained, 2 acre lot, you will find a custom-built home w/ one level living. Loaded with features, this home has something for everyone. As you walk up to the home, step into mountain living. Upon entry is the expansive great room w/vaulted ceilings, cozy gas fireplace & views. Steps from the great room are the updated kitchen & dining area making this a great space for hosting larger groups. Kitchen is equipped w/refinished cabinetry, gas range, solid surface counters, pull-out cabinet drawers, moveable island, hardwood flooring & pantry for the family chef. From the kitchen, step out to the wrap around deck & prepare to fall in love with this home & majestic views of the valley and backside of Pikes Peak. The deck is the perfect place to take in the sights & sounds of nature or cozy up to a fire on a beautiful Colorado evening and view the stars. Inside on the main level is a generously sized master suite with walk-in closet & attached 5-piece bathroom. The bathroom boasts a double vanity, walk-in shower & jetted tub. The bedroom has natural light & views. 2 more generously sized bedrooms w/full bathroom finish off the main level. Head downstairs to the expansive lower level w/walk out access to the lower deck. With a 4th bedroom, full bath, laundry room, office, storage area, rough in for a wet bar, in-floor heat, separate entry, the options for this area are endless. Bonus features of home include;heated garage;new roof;new carpet main level;shed;radiant hot water heat w/6 zone control;gas line to deck;enclosed dog run w/garage access;RV parking.Property offers 4 seasons of recreational outdoor activities w/proximity to hiking, biking, fishing & more. Attractions w/in a 20 min drive include the town of Cripple Creek & Florissant Fossil Beds National Monument. Adjacent lot 1543 High Chateau is for sale MLS#2897579.
Last Agent to Sell the Property
Andrea Pauly
RE/MAX Properties Inc Brokerage Email: andrea.pauly@wesellmore.net,719-237-2221 License #100079187 Listed on: 06/22/2024

Home Details
Home Type
- Single Family
Est. Annual Taxes
- $1,336
Year Built
- Built in 1997 | Remodeled
Lot Details
- 2.17 Acre Lot
- Northwest Facing Home
- Dog Run
- Brush Vegetation
- Planted Vegetation
- Natural State Vegetation
- Secluded Lot
- Level Lot
- Meadow
- Mountainous Lot
- Aspen Trees
- Pine Trees
- Many Trees
Parking
- 2 Car Attached Garage
- Heated Garage
- Insulated Garage
- Lighted Parking
- Dry Walled Garage
- Gravel Driveway
Property Views
- Lake
- Mountain
- Meadow
- Valley
Home Design
- Traditional Architecture
- Composition Roof
- Cedar
Interior Spaces
- 1-Story Property
- Vaulted Ceiling
- Ceiling Fan
- Gas Fireplace
- Double Pane Windows
- Window Treatments
- Entrance Foyer
- Living Room with Fireplace
- Carbon Monoxide Detectors
Kitchen
- Self-Cleaning Oven
- Range with Range Hood
- Microwave
- Freezer
- Dishwasher
- Kitchen Island
- Corian Countertops
- Utility Sink
- Disposal
Flooring
- Wood
- Carpet
- Radiant Floor
- Tile
- Vinyl
Bedrooms and Bathrooms
- 4 Bedrooms | 3 Main Level Bedrooms
- Primary Bedroom Suite
- Walk-In Closet
- 3 Full Bathrooms
- Hydromassage or Jetted Bathtub
Laundry
- Dryer
- Washer
Finished Basement
- Walk-Out Basement
- Exterior Basement Entry
- 1 Bedroom in Basement
Eco-Friendly Details
- Smoke Free Home
Outdoor Features
- Deck
- Wrap Around Porch
Schools
- Cresson Elementary School
- Cripple Creek-Victor Middle School
- Cripple Creek-Victor High School
Utilities
- No Cooling
- Radiant Heating System
- Propane
- Well
- Water Heater
- Septic Tank
- High Speed Internet
- Satellite Dish
Community Details
- No Home Owners Association
- High Chateau Ranches Subdivision
Listing and Financial Details
- Exclusions: pool table, staging items
- Property held in a trust
- Assessor Parcel Number R0007714
Ownership History
Purchase Details
Home Financials for this Owner
Home Financials are based on the most recent Mortgage that was taken out on this home.Purchase Details
Home Financials for this Owner
Home Financials are based on the most recent Mortgage that was taken out on this home.Purchase Details
Purchase Details
Similar Homes in Florissant, CO
Home Values in the Area
Average Home Value in this Area
Purchase History
| Date | Type | Sale Price | Title Company |
|---|---|---|---|
| Warranty Deed | $673,000 | None Listed On Document | |
| Special Warranty Deed | $650,000 | Land Title | |
| Interfamily Deed Transfer | -- | None Available | |
| Warranty Deed | $205,000 | -- |
Mortgage History
| Date | Status | Loan Amount | Loan Type |
|---|---|---|---|
| Previous Owner | $226,215 | New Conventional | |
| Previous Owner | $215,900 | New Conventional | |
| Previous Owner | $188,000 | Unknown | |
| Previous Owner | $175,769 | Unknown |
Property History
| Date | Event | Price | Change | Sq Ft Price |
|---|---|---|---|---|
| 02/25/2025 02/25/25 | Sold | $673,000 | -1.0% | $186 / Sq Ft |
| 02/03/2025 02/03/25 | Pending | -- | -- | -- |
| 01/21/2025 01/21/25 | For Sale | $680,000 | +4.6% | $188 / Sq Ft |
| 07/26/2024 07/26/24 | Sold | $650,000 | -4.4% | $180 / Sq Ft |
| 07/09/2024 07/09/24 | Pending | -- | -- | -- |
| 06/22/2024 06/22/24 | For Sale | $680,000 | -- | $188 / Sq Ft |
Tax History Compared to Growth
Tax History
| Year | Tax Paid | Tax Assessment Tax Assessment Total Assessment is a certain percentage of the fair market value that is determined by local assessors to be the total taxable value of land and additions on the property. | Land | Improvement |
|---|---|---|---|---|
| 2024 | $1,367 | $32,290 | $2,609 | $29,681 |
| 2023 | $1,367 | $32,290 | $2,610 | $29,680 |
| 2022 | $1,041 | $23,900 | $1,120 | $22,780 |
| 2021 | $1,075 | $24,580 | $1,150 | $23,430 |
| 2020 | $787 | $20,420 | $1,360 | $19,060 |
| 2019 | $782 | $20,420 | $0 | $0 |
| 2018 | $767 | $18,550 | $0 | $0 |
| 2017 | $764 | $18,550 | $0 | $0 |
| 2016 | $851 | $20,190 | $0 | $0 |
| 2015 | $869 | $20,190 | $0 | $0 |
| 2014 | $465 | $11,010 | $0 | $0 |
Agents Affiliated with this Home
-
April Hauk

Seller's Agent in 2025
April Hauk
HomeSmart
(720) 951-2850
2 in this area
30 Total Sales
-
Jan Cass

Buyer's Agent in 2025
Jan Cass
RE/MAX
(719) 648-5554
1 in this area
27 Total Sales
-
A
Seller's Agent in 2024
Andrea Pauly
RE/MAX
Map
Source: REcolorado®
MLS Number: 6603677
APN: R0007714
- 154 Hummingbird Cir
- 525 Spring Valley Ln
- 524 Spring Valley Ln
- 325 Spring Valley Dr
- 160 Chateau Dr W
- 52 Chateau Cir W
- 1978 High Chateau Rd
- 822 Chateau Dr W
- 397 Chateau Dr W
- 3457 Highland Meadows Dr
- 56 Fir Ln
- 1156 Chateau Dr W
- 76 Crocus Cir
- 436 Hawk Ln
- 224 Lakeview Forest Heights
- 490 Elkhorn Rd
- 309 Western Hills Dr
- 2 Golden Eagle Heights
- 126 Gleneagle Dr

