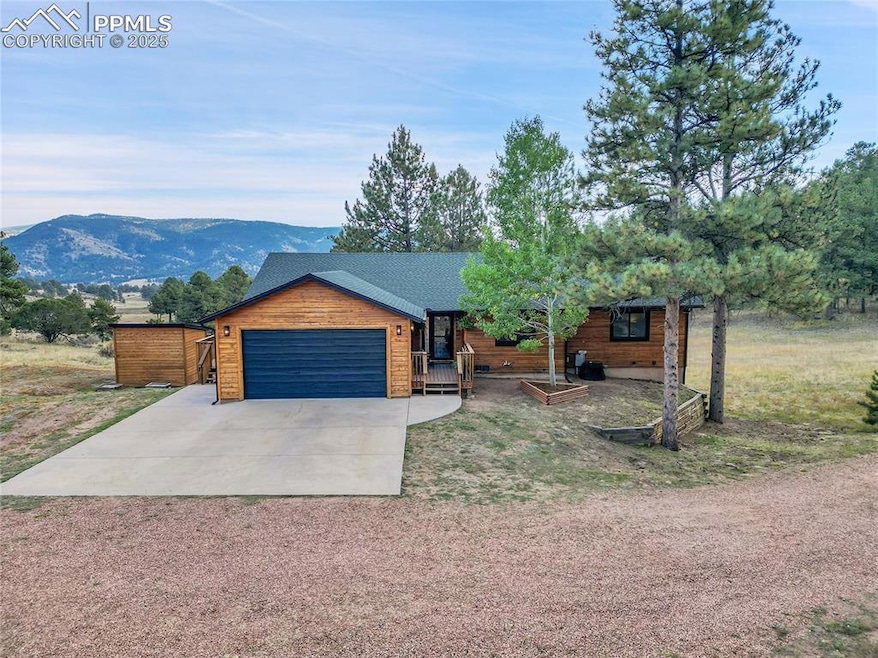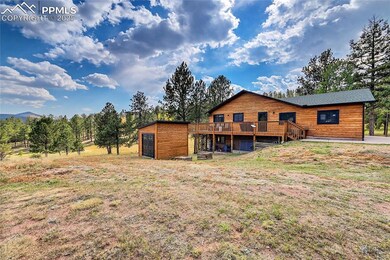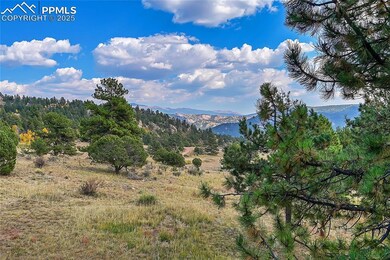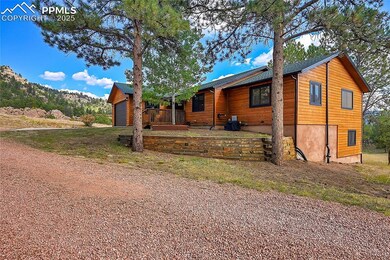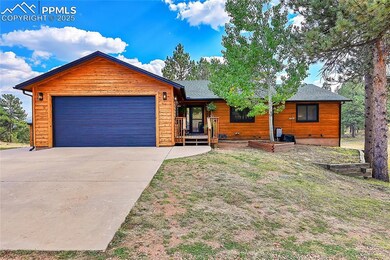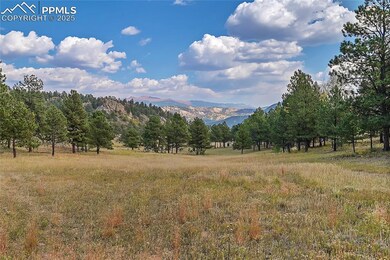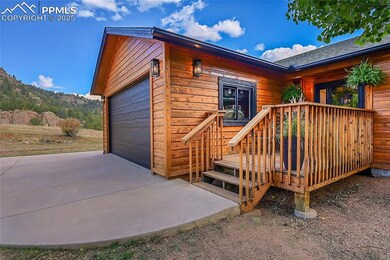
1441 High Chateau Rd Florissant, CO 80816
Highlights
- Views of Pikes Peak
- Deck
- Vaulted Ceiling
- 2.17 Acre Lot
- Meadow
- Ranch Style House
About This Home
As of February 2025This custom-built, modern mountain retreat is calling your name! Enjoy the beautiful 360 degree mountain views while still feeling tucked away in the evergreens. This remarkable ranch-style home features an open floor plan with an expansive, finished basement. Vaulted ceilings, gas fireplace and large windows on the main level allow you to take in the sunlight and unique rock formations that define the landscape. An updated kitchen and dining room with hardwood flooring flow from the living room and draw you out to the wraparound deck. The spacious primary suite is showcased by a sitting area, walk-in closet and 5-piece bathroom. Two other bedrooms and full guest bathroom complete the main floor. A sprawling finished walk-out basement features an expansive family room with new pellet stove and a sliding door accessing a covered deck with majestic views. A large sunny bedroom and full bathroom can also be found in the basement as well as a small bonus room (or office), laundry room and mechanical room with built-in storage. This comfortable home has a new roof, newer carpeting on both levels, new light fixtures (inside and out), and radon mitigation. The 2-car garage is finished and heated. Stay warm during the wintertime with in-floor radiant heat, gas fireplace on the main level, or hefty pellet stove in the basement. Generator hookup, dog run and gas valve for a barbeque are a few of the exterior features. Enjoy 4 seasons of recreational outdoor activities with close proximity to hiking, biking and fishing. Attractions within a 20 min drive include the town of Cripple Creek and Florissant Fossil Beds National Monument. Beautiful Mueller State Park is nearby also! This lovely updated home is a perfect balance of modern comfort while being surrounded by pristine natural beauty. Don't miss this rare opportunity! Boiler recently serviced, septic system pumped and inspected in July.
Last Agent to Sell the Property
HomeSmart Brokerage Phone: (303) 858-8100 Listed on: 01/21/2025

Home Details
Home Type
- Single Family
Est. Annual Taxes
- $1,336
Year Built
- Built in 1997
Lot Details
- 2.17 Acre Lot
- Level Lot
- Meadow
- Landscaped with Trees
Parking
- 2 Car Attached Garage
- Heated Garage
- Garage Door Opener
- Gravel Driveway
Property Views
- Pikes Peak
- Panoramic
- Mountain
- Rock
Home Design
- Ranch Style House
- Shingle Roof
- Cedar Siding
Interior Spaces
- 3,620 Sq Ft Home
- Vaulted Ceiling
- Ceiling Fan
- Free Standing Fireplace
- Self Contained Fireplace Unit Or Insert
- Gas Fireplace
Kitchen
- Self-Cleaning Oven
- Plumbed For Gas In Kitchen
- Range Hood
- Microwave
- Dishwasher
- Disposal
Flooring
- Wood
- Carpet
- Ceramic Tile
- Vinyl
Bedrooms and Bathrooms
- 4 Bedrooms
- 3 Full Bathrooms
Laundry
- Dryer
- Washer
Basement
- Walk-Out Basement
- Basement Fills Entire Space Under The House
- Fireplace in Basement
- Laundry in Basement
Accessible Home Design
- Remote Devices
Outdoor Features
- Deck
- Shed
Utilities
- Baseboard Heating
- Hot Water Heating System
- Radiant Heating System
- Heating System Uses Propane
- Propane
- 1 Water Well
Ownership History
Purchase Details
Home Financials for this Owner
Home Financials are based on the most recent Mortgage that was taken out on this home.Purchase Details
Home Financials for this Owner
Home Financials are based on the most recent Mortgage that was taken out on this home.Purchase Details
Purchase Details
Similar Homes in Florissant, CO
Home Values in the Area
Average Home Value in this Area
Purchase History
| Date | Type | Sale Price | Title Company |
|---|---|---|---|
| Warranty Deed | $673,000 | None Listed On Document | |
| Special Warranty Deed | $650,000 | Land Title | |
| Interfamily Deed Transfer | -- | None Available | |
| Warranty Deed | $205,000 | -- |
Mortgage History
| Date | Status | Loan Amount | Loan Type |
|---|---|---|---|
| Previous Owner | $226,215 | New Conventional | |
| Previous Owner | $215,900 | New Conventional | |
| Previous Owner | $188,000 | Unknown | |
| Previous Owner | $175,769 | Unknown |
Property History
| Date | Event | Price | Change | Sq Ft Price |
|---|---|---|---|---|
| 02/25/2025 02/25/25 | Sold | $673,000 | -1.0% | $186 / Sq Ft |
| 02/03/2025 02/03/25 | Pending | -- | -- | -- |
| 01/21/2025 01/21/25 | For Sale | $680,000 | +4.6% | $188 / Sq Ft |
| 07/26/2024 07/26/24 | Sold | $650,000 | -4.4% | $180 / Sq Ft |
| 07/09/2024 07/09/24 | Pending | -- | -- | -- |
| 06/22/2024 06/22/24 | For Sale | $680,000 | -- | $188 / Sq Ft |
Tax History Compared to Growth
Tax History
| Year | Tax Paid | Tax Assessment Tax Assessment Total Assessment is a certain percentage of the fair market value that is determined by local assessors to be the total taxable value of land and additions on the property. | Land | Improvement |
|---|---|---|---|---|
| 2024 | $1,367 | $32,290 | $2,609 | $29,681 |
| 2023 | $1,367 | $32,290 | $2,610 | $29,680 |
| 2022 | $1,041 | $23,900 | $1,120 | $22,780 |
| 2021 | $1,075 | $24,580 | $1,150 | $23,430 |
| 2020 | $787 | $20,420 | $1,360 | $19,060 |
| 2019 | $782 | $20,420 | $0 | $0 |
| 2018 | $767 | $18,550 | $0 | $0 |
| 2017 | $764 | $18,550 | $0 | $0 |
| 2016 | $851 | $20,190 | $0 | $0 |
| 2015 | $869 | $20,190 | $0 | $0 |
| 2014 | $465 | $11,010 | $0 | $0 |
Agents Affiliated with this Home
-
April Hauk

Seller's Agent in 2025
April Hauk
HomeSmart
(720) 951-2850
2 in this area
30 Total Sales
-
Jan Cass

Buyer's Agent in 2025
Jan Cass
RE/MAX
(719) 648-5554
1 in this area
27 Total Sales
-
A
Seller's Agent in 2024
Andrea Pauly
RE/MAX
Map
Source: Pikes Peak REALTOR® Services
MLS Number: 8137593
APN: R0007714
- 154 Hummingbird Cir
- 525 Spring Valley Ln
- 524 Spring Valley Ln
- 325 Spring Valley Dr
- 160 Chateau Dr W
- 52 Chateau Cir W
- 1978 High Chateau Rd
- 822 Chateau Dr W
- 397 Chateau Dr W
- 3457 Highland Meadows Dr
- 56 Fir Ln
- 1156 Chateau Dr W
- 76 Crocus Cir
- 436 Hawk Ln
- 224 Lakeview Forest Heights
- 490 Elkhorn Rd
- 309 Western Hills Dr
- 2 Golden Eagle Heights
- 126 Gleneagle Dr
