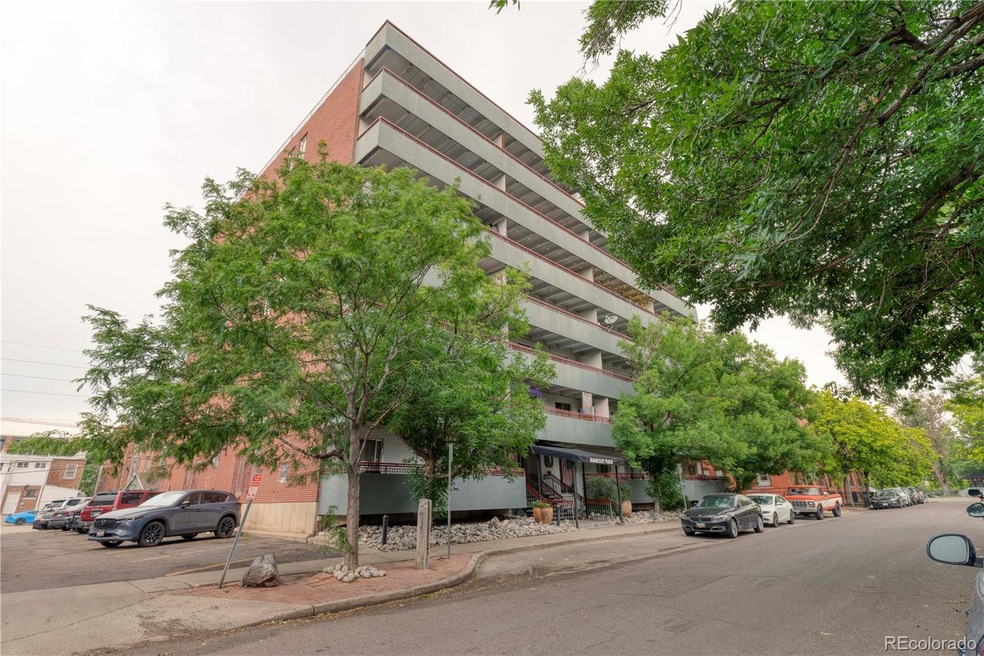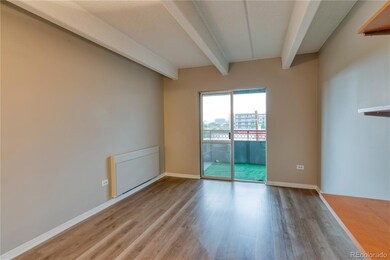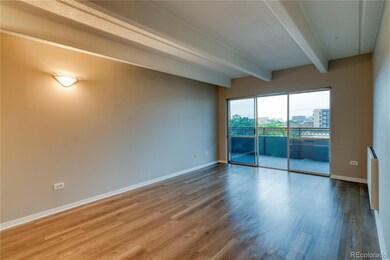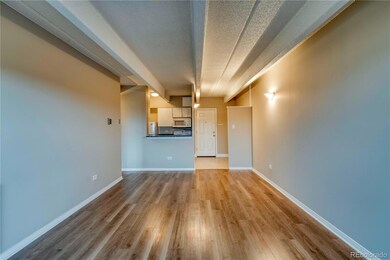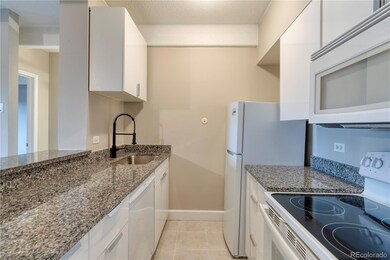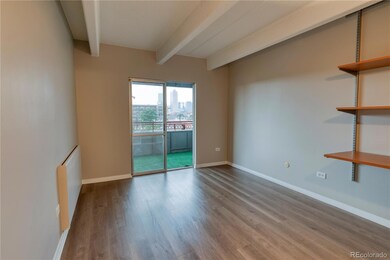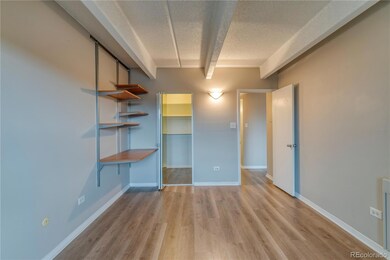Humboldt Place Condos 1441 N Humboldt St Unit 507 Floor 5 Denver, CO 80218
Cheesman Park NeighborhoodEstimated payment $1,866/month
Highlights
- Fitness Center
- Indoor Pool
- 0.48 Acre Lot
- Morey Middle School Rated A-
- City View
- Open Floorplan
About This Home
Your perfect setup! Light-filled urban Denver condo with stunning mountain and city views from a wall of glass windows and sliding doors in the living room, plus a private walk-out primary suite. Unit is quiet, well kept, and built to last. Relax or entertain year-round on the oversized west-facing balcony. Outfitted with updates galore, including granite countertops, new flooring, appliances, paint, hardware, and includes deeded parking space #35. The HOA covers central AC and heat, an indoor pool, fitness center, shared laundry, and bike storage. Incredible location — walk to Cheesman Park, Denver Botanic Gardens, Natural Grocers, VooDoo Doughnut, Thump Coffee, Irish Snug, and the new Illegal Pete’s. Easy bike ride downtown. FHA certified AND qualifies for a Homes for Heroes credit - ask the Listing Agent if you qualify. Come tour today!
Listing Agent
Real Broker, LLC DBA Real Brokerage Email: nick@nickrizzi.com,515-326-1744 License #100093141 Listed on: 07/18/2025

Property Details
Home Type
- Condominium
Est. Annual Taxes
- $1,240
Year Built
- Built in 1967 | Remodeled
Lot Details
- 1 Common Wall
- East Facing Home
HOA Fees
- $426 Monthly HOA Fees
Parking
- 1 Parking Space
Property Views
- City
- Mountain
Home Design
- Contemporary Architecture
- Entry on the 5th floor
- Brick Exterior Construction
- Concrete Block And Stucco Construction
Interior Spaces
- 626 Sq Ft Home
- 1-Story Property
- Open Floorplan
- Living Room
Kitchen
- Oven
- Microwave
- Dishwasher
Flooring
- Carpet
- Tile
Bedrooms and Bathrooms
- 1 Main Level Bedroom
- 1 Full Bathroom
Outdoor Features
- Indoor Pool
- Balcony
- Covered Patio or Porch
Schools
- Dora Moore Elementary School
- Morey Middle School
- East High School
Utilities
- Central Air
- Water Heater
Additional Features
- Smoke Free Home
- Property is near public transit
Listing and Financial Details
- Exclusions: Sellers Personal Property, Showing Items.
- Assessor Parcel Number 5022-02-058
Community Details
Overview
- Association fees include heat, insurance, ground maintenance, maintenance structure, sewer, trash, water
- Advance HOA Management Association, Phone Number (303) 482-2213
- Mid-Rise Condominium
- Humboldt Place Condos Community
- Cheesman Park Subdivision
Amenities
- Laundry Facilities
- Elevator
- Bike Room
Recreation
Security
- Controlled Access
Map
About Humboldt Place Condos
Home Values in the Area
Average Home Value in this Area
Tax History
| Year | Tax Paid | Tax Assessment Tax Assessment Total Assessment is a certain percentage of the fair market value that is determined by local assessors to be the total taxable value of land and additions on the property. | Land | Improvement |
|---|---|---|---|---|
| 2024 | $1,240 | $15,650 | $1,310 | $14,340 |
| 2023 | $1,213 | $15,650 | $1,310 | $14,340 |
| 2022 | $1,417 | $17,820 | $1,360 | $16,460 |
| 2021 | $1,368 | $18,330 | $1,390 | $16,940 |
| 2020 | $1,416 | $19,080 | $1,220 | $17,860 |
| 2019 | $1,376 | $19,080 | $1,220 | $17,860 |
| 2018 | $1,225 | $15,840 | $1,140 | $14,700 |
| 2017 | $1,222 | $15,840 | $1,140 | $14,700 |
| 2016 | $961 | $11,790 | $1,067 | $10,723 |
| 2015 | $921 | $11,790 | $1,067 | $10,723 |
| 2014 | $773 | $9,310 | $899 | $8,411 |
Property History
| Date | Event | Price | List to Sale | Price per Sq Ft |
|---|---|---|---|---|
| 10/17/2025 10/17/25 | Price Changed | $255,000 | -5.2% | $407 / Sq Ft |
| 08/20/2025 08/20/25 | Price Changed | $269,000 | -3.6% | $430 / Sq Ft |
| 07/18/2025 07/18/25 | For Sale | $279,000 | -- | $446 / Sq Ft |
Purchase History
| Date | Type | Sale Price | Title Company |
|---|---|---|---|
| Warranty Deed | $244,500 | Fidelity National Title | |
| Interfamily Deed Transfer | -- | None Available | |
| Warranty Deed | $125,500 | Fatco | |
| Warranty Deed | $124,500 | Land Title Guarantee Company | |
| Warranty Deed | $122,500 | Land Title | |
| Warranty Deed | $82,451 | Land Title |
Mortgage History
| Date | Status | Loan Amount | Loan Type |
|---|---|---|---|
| Open | $232,275 | New Conventional | |
| Previous Owner | $115,617 | New Conventional | |
| Previous Owner | $122,318 | FHA | |
| Previous Owner | $124,500 | Purchase Money Mortgage | |
| Previous Owner | $118,825 | FHA | |
| Previous Owner | $74,205 | No Value Available |
Source: REcolorado®
MLS Number: 7295412
APN: 5022-02-058
- 1424 N Lafayette St
- 1450 N Lafayette St Unit 8
- 1475 N Humboldt St Unit 1
- 1210 E Colfax Ave Unit 101
- 1210 E Colfax Ave Unit 301
- 1337 N Lafayette St
- 1337 N Humboldt St
- 1373 N Franklin St Unit 3
- 1327 N Humboldt St
- 1416 N Downing St Unit 2
- 1422 N Downing St Unit A
- 1270 N Marion St Unit 105
- 1270 N Marion St Unit 406
- 1270 N Marion St Unit 505
- 1436 N Gilpin St Unit 9
- 1267 N Lafayette St Unit 404
- 1544 N Downing St
- 1610 N Humboldt St Unit 1/2
- 1601 Park Ave Unit 214
- 1601 Park Ave Unit 201
- 1441 N Humboldt St Unit ID1341158P
- 1400 N Humboldt St Unit ID1341157P
- 1490 N Lafayette St Unit 406
- 1410-1414 Marion St
- 1234 E Colfax Ave Unit 9
- 1210 E Colfax Ave
- 1340 E 14th Ave Unit 1
- 1337 N Humboldt St
- 1330 Lafayette St
- 1331 N Humboldt St
- 1150 E Colfax Ave
- 1150 E Colfax Ave Unit 155
- 1575 N Lafayette St
- 1601 Park Ave Unit 201
- 1538 N Gilpin St
- 1433 N Williams St Unit Ph6
- 1260 N Humboldt St Unit 3
- 1560 N Downing St
- 1224-1232 E 13th Ave
- 1250 N Humboldt St Unit 905
