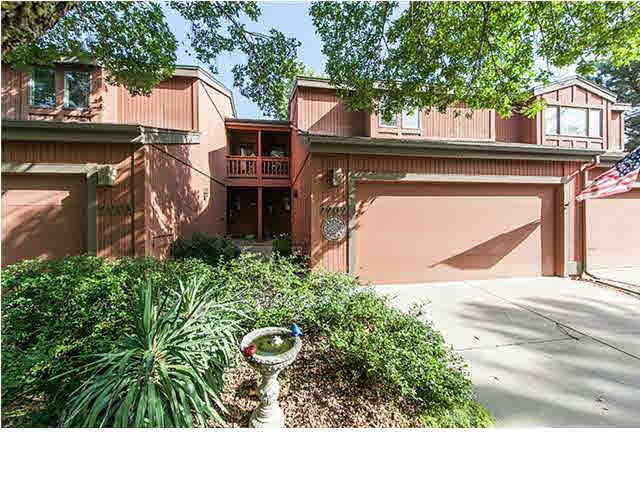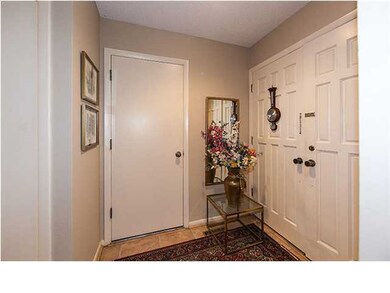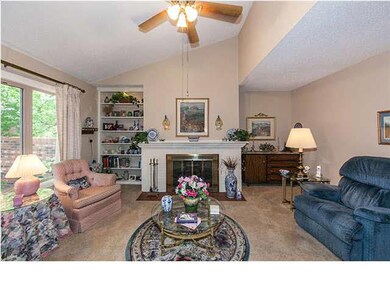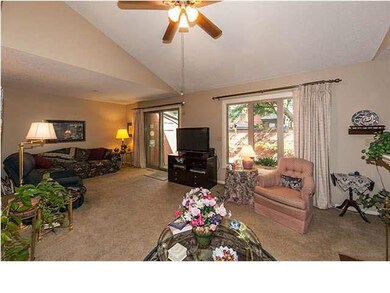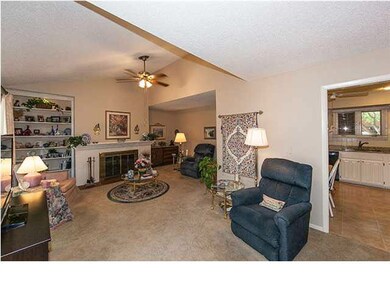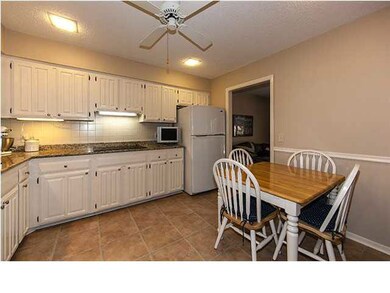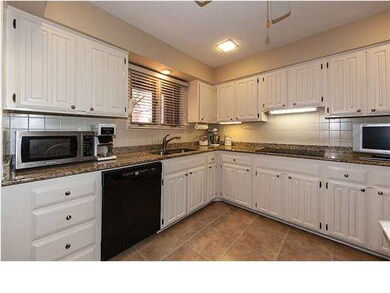
1441 N Rock Rd Wichita, KS 67206
Northeast Wichita NeighborhoodHighlights
- Clubhouse
- Family Room with Fireplace
- Traditional Architecture
- Deck
- Vaulted Ceiling
- Community Pool
About This Home
As of June 2025Very well maintainted & best located patio home in The Heritage. Landscaped entrance with new sidewalks & driveway. Covered entrance. Formal tile entry. Living room with vaulted ceilings, built in bookcase & wood burning fireplace. (Could have formal dining area in L-shape living room). Updated fully applianced kitchen with granite counter tops & eating space. 1st Master bedroom features a desk nook, nice walk in closet, 2nd closet, master bath (tub/shower). 2nd Master bedroom features desk nook, door leading to balcony & full bath with tub/shower. Lots of storage & built-ins. Full finished basement includes family room with wood burning fireplace, 1/2 bath, laundry (washer & dryer included) & storage space. Giant custom deck with brick wall for added privacy, & garden storage for outdoor accessories. Backs to common area with walking paths and treed sitting area. At $245 per month the HOA dues provided exterior maintenance, lawn service, snow removal and trash/recycling. The clubhouse and pool have been recently updated for your enjoyment. Exterior hazard insurance is billed separately from & in addition to the HOA dues according to the size of the unit (currently $661 per year for this unit). The clubhouse can be reserved for your social events. This is a great location convenient to fitness center, shopping, fine restaurants, and medical facilities. All info deemed reliable but not guaranteed.
Last Agent to Sell the Property
Berkshire Hathaway PenFed Realty License #00020941 Listed on: 08/29/2013
Home Details
Home Type
- Single Family
Est. Annual Taxes
- $1,485
Year Built
- Built in 1973
HOA Fees
- $245 Monthly HOA Fees
Home Design
- Traditional Architecture
- Patio Home
- Frame Construction
- Composition Roof
Interior Spaces
- 2-Story Property
- Vaulted Ceiling
- Ceiling Fan
- Multiple Fireplaces
- Wood Burning Fireplace
- Attached Fireplace Door
- Window Treatments
- Family Room with Fireplace
- Living Room with Fireplace
Kitchen
- Oven or Range
- Electric Cooktop
- Range Hood
- Dishwasher
- Disposal
Bedrooms and Bathrooms
- 2 Bedrooms
- En-Suite Primary Bedroom
- Walk-In Closet
- Bathtub and Shower Combination in Primary Bathroom
Laundry
- Laundry Room
- Dryer
- Washer
Finished Basement
- Basement Fills Entire Space Under The House
- Finished Basement Bathroom
- Laundry in Basement
- Basement Storage
Home Security
- Storm Windows
- Storm Doors
Parking
- 2 Car Attached Garage
- Garage Door Opener
Outdoor Features
- Balcony
- Deck
- Rain Gutters
Schools
- Harris Elementary School
- Coleman Middle School
- Southeast High School
Utilities
- Forced Air Heating and Cooling System
Community Details
Overview
- Association fees include exterior maintenance, lawn service, snow removal, trash
- The Heritage Subdivision
- Greenbelt
Amenities
- Clubhouse
Recreation
- Community Pool
Similar Homes in Wichita, KS
Home Values in the Area
Average Home Value in this Area
Property History
| Date | Event | Price | Change | Sq Ft Price |
|---|---|---|---|---|
| 07/18/2025 07/18/25 | For Sale | $225,000 | +12.5% | $90 / Sq Ft |
| 06/16/2025 06/16/25 | Sold | -- | -- | -- |
| 05/06/2025 05/06/25 | Pending | -- | -- | -- |
| 04/25/2025 04/25/25 | For Sale | $200,000 | 0.0% | $97 / Sq Ft |
| 04/05/2025 04/05/25 | Pending | -- | -- | -- |
| 03/26/2025 03/26/25 | Price Changed | $200,000 | -4.8% | $97 / Sq Ft |
| 01/03/2025 01/03/25 | For Sale | $210,000 | -10.6% | $102 / Sq Ft |
| 11/15/2024 11/15/24 | Sold | -- | -- | -- |
| 10/29/2024 10/29/24 | Pending | -- | -- | -- |
| 10/27/2024 10/27/24 | For Sale | $235,000 | +2.6% | $115 / Sq Ft |
| 08/13/2024 08/13/24 | Sold | -- | -- | -- |
| 08/07/2024 08/07/24 | Sold | -- | -- | -- |
| 07/13/2024 07/13/24 | Pending | -- | -- | -- |
| 07/12/2024 07/12/24 | For Sale | $229,000 | +9.0% | $113 / Sq Ft |
| 07/05/2024 07/05/24 | Pending | -- | -- | -- |
| 06/27/2024 06/27/24 | For Sale | $210,000 | +7.7% | $117 / Sq Ft |
| 12/08/2023 12/08/23 | Sold | -- | -- | -- |
| 11/12/2023 11/12/23 | Pending | -- | -- | -- |
| 11/06/2023 11/06/23 | Price Changed | $195,000 | -4.4% | $106 / Sq Ft |
| 10/26/2023 10/26/23 | Price Changed | $204,000 | -2.8% | $111 / Sq Ft |
| 09/26/2023 09/26/23 | Price Changed | $209,900 | -3.3% | $115 / Sq Ft |
| 09/03/2023 09/03/23 | For Sale | $217,000 | +23.4% | $119 / Sq Ft |
| 08/21/2023 08/21/23 | Sold | -- | -- | -- |
| 07/27/2023 07/27/23 | Pending | -- | -- | -- |
| 07/26/2023 07/26/23 | Price Changed | $175,900 | 0.0% | $87 / Sq Ft |
| 07/26/2023 07/26/23 | For Sale | $175,900 | +3.5% | $87 / Sq Ft |
| 06/19/2023 06/19/23 | Pending | -- | -- | -- |
| 06/14/2023 06/14/23 | For Sale | $170,000 | -15.0% | $84 / Sq Ft |
| 05/25/2023 05/25/23 | Sold | -- | -- | -- |
| 04/17/2023 04/17/23 | Sold | -- | -- | -- |
| 04/17/2023 04/17/23 | Pending | -- | -- | -- |
| 04/15/2023 04/15/23 | For Sale | $200,000 | 0.0% | $113 / Sq Ft |
| 04/12/2023 04/12/23 | Sold | -- | -- | -- |
| 04/01/2023 04/01/23 | Pending | -- | -- | -- |
| 03/31/2023 03/31/23 | For Sale | $200,000 | +2.6% | $107 / Sq Ft |
| 03/15/2023 03/15/23 | Pending | -- | -- | -- |
| 03/15/2023 03/15/23 | For Sale | $195,000 | +14.7% | $88 / Sq Ft |
| 09/30/2021 09/30/21 | Sold | -- | -- | -- |
| 09/12/2021 09/12/21 | Pending | -- | -- | -- |
| 09/10/2021 09/10/21 | For Sale | $170,000 | +6.3% | $80 / Sq Ft |
| 03/31/2021 03/31/21 | Sold | -- | -- | -- |
| 03/12/2021 03/12/21 | Pending | -- | -- | -- |
| 03/11/2021 03/11/21 | For Sale | $160,000 | +23.2% | $58 / Sq Ft |
| 03/01/2021 03/01/21 | Sold | -- | -- | -- |
| 01/06/2021 01/06/21 | Pending | -- | -- | -- |
| 12/08/2020 12/08/20 | Price Changed | $129,900 | -3.4% | $63 / Sq Ft |
| 11/11/2020 11/11/20 | For Sale | $134,500 | -10.3% | $65 / Sq Ft |
| 10/22/2020 10/22/20 | Sold | -- | -- | -- |
| 10/16/2020 10/16/20 | Sold | -- | -- | -- |
| 10/09/2020 10/09/20 | Pending | -- | -- | -- |
| 09/23/2020 09/23/20 | Price Changed | $150,000 | -6.3% | $70 / Sq Ft |
| 09/04/2020 09/04/20 | For Sale | $160,000 | +70.2% | $75 / Sq Ft |
| 08/28/2020 08/28/20 | Sold | -- | -- | -- |
| 08/14/2020 08/14/20 | Pending | -- | -- | -- |
| 08/05/2020 08/05/20 | For Sale | $94,000 | -32.8% | $54 / Sq Ft |
| 07/21/2020 07/21/20 | Pending | -- | -- | -- |
| 07/10/2020 07/10/20 | For Sale | $139,900 | -21.8% | $85 / Sq Ft |
| 01/02/2020 01/02/20 | Sold | -- | -- | -- |
| 11/18/2019 11/18/19 | Pending | -- | -- | -- |
| 11/13/2019 11/13/19 | For Sale | $179,000 | +27.9% | $81 / Sq Ft |
| 05/31/2019 05/31/19 | Sold | -- | -- | -- |
| 04/30/2019 04/30/19 | Pending | -- | -- | -- |
| 04/26/2019 04/26/19 | For Sale | $140,000 | +0.1% | $56 / Sq Ft |
| 03/04/2019 03/04/19 | Sold | -- | -- | -- |
| 01/28/2019 01/28/19 | Pending | -- | -- | -- |
| 01/23/2019 01/23/19 | For Sale | $139,900 | -17.7% | $76 / Sq Ft |
| 12/14/2018 12/14/18 | Sold | -- | -- | -- |
| 10/26/2018 10/26/18 | Pending | -- | -- | -- |
| 09/20/2018 09/20/18 | For Sale | $169,900 | +26.8% | $70 / Sq Ft |
| 08/31/2018 08/31/18 | Sold | -- | -- | -- |
| 08/08/2018 08/08/18 | Pending | -- | -- | -- |
| 04/30/2018 04/30/18 | Sold | -- | -- | -- |
| 04/07/2018 04/07/18 | For Sale | $134,000 | -15.7% | $60 / Sq Ft |
| 03/20/2018 03/20/18 | Pending | -- | -- | -- |
| 03/06/2018 03/06/18 | For Sale | $159,000 | +13.6% | $59 / Sq Ft |
| 01/24/2018 01/24/18 | Sold | -- | -- | -- |
| 01/03/2018 01/03/18 | Pending | -- | -- | -- |
| 07/10/2017 07/10/17 | For Sale | $140,000 | +12.0% | $68 / Sq Ft |
| 05/08/2017 05/08/17 | Sold | -- | -- | -- |
| 05/05/2017 05/05/17 | Sold | -- | -- | -- |
| 04/11/2017 04/11/17 | Sold | -- | -- | -- |
| 04/05/2017 04/05/17 | Pending | -- | -- | -- |
| 04/05/2017 04/05/17 | For Sale | $125,000 | +2.0% | $68 / Sq Ft |
| 03/31/2017 03/31/17 | Pending | -- | -- | -- |
| 03/23/2017 03/23/17 | Pending | -- | -- | -- |
| 03/15/2017 03/15/17 | Sold | -- | -- | -- |
| 03/03/2017 03/03/17 | Sold | -- | -- | -- |
| 03/02/2017 03/02/17 | For Sale | $122,500 | -15.5% | $69 / Sq Ft |
| 01/31/2017 01/31/17 | Pending | -- | -- | -- |
| 01/30/2017 01/30/17 | Pending | -- | -- | -- |
| 01/24/2017 01/24/17 | For Sale | $145,000 | +13.3% | $63 / Sq Ft |
| 12/12/2016 12/12/16 | Sold | -- | -- | -- |
| 11/09/2016 11/09/16 | Pending | -- | -- | -- |
| 11/03/2016 11/03/16 | For Sale | $128,000 | -14.1% | $70 / Sq Ft |
| 10/12/2016 10/12/16 | For Sale | $149,000 | +10.4% | $56 / Sq Ft |
| 08/23/2016 08/23/16 | For Sale | $135,000 | -5.9% | $54 / Sq Ft |
| 07/29/2016 07/29/16 | Sold | -- | -- | -- |
| 06/15/2016 06/15/16 | Pending | -- | -- | -- |
| 06/01/2016 06/01/16 | For Sale | $143,500 | +5.1% | $57 / Sq Ft |
| 05/20/2016 05/20/16 | Sold | -- | -- | -- |
| 05/02/2016 05/02/16 | Pending | -- | -- | -- |
| 04/30/2016 04/30/16 | Sold | -- | -- | -- |
| 03/25/2016 03/25/16 | Pending | -- | -- | -- |
| 03/25/2016 03/25/16 | For Sale | $136,500 | +27.6% | $78 / Sq Ft |
| 09/14/2015 09/14/15 | For Sale | $107,000 | -27.5% | $47 / Sq Ft |
| 08/24/2015 08/24/15 | Sold | -- | -- | -- |
| 07/23/2015 07/23/15 | Pending | -- | -- | -- |
| 06/22/2015 06/22/15 | For Sale | $147,500 | +13.5% | $64 / Sq Ft |
| 03/24/2014 03/24/14 | Sold | -- | -- | -- |
| 03/12/2014 03/12/14 | Pending | -- | -- | -- |
| 11/22/2013 11/22/13 | For Sale | $129,900 | -3.8% | $74 / Sq Ft |
| 10/09/2013 10/09/13 | Sold | -- | -- | -- |
| 09/30/2013 09/30/13 | Pending | -- | -- | -- |
| 08/29/2013 08/29/13 | For Sale | $135,000 | +8.0% | $70 / Sq Ft |
| 10/24/2012 10/24/12 | Sold | -- | -- | -- |
| 10/07/2012 10/07/12 | Pending | -- | -- | -- |
| 09/28/2012 09/28/12 | For Sale | $125,000 | -- | $45 / Sq Ft |
Tax History Compared to Growth
Agents Affiliated with this Home
-
Shay Rhodes

Seller's Agent in 2025
Shay Rhodes
Heritage 1st Realty
(316) 616-7000
4 in this area
89 Total Sales
-
Debi Strange

Seller's Agent in 2025
Debi Strange
Berkshire Hathaway PenFed Realty
(316) 806-4860
17 in this area
117 Total Sales
-
Sonja Seidl

Seller's Agent in 2024
Sonja Seidl
Berkshire Hathaway PenFed Realty
(316) 640-9898
37 in this area
173 Total Sales
-
LYNDA HUELSMAN

Seller's Agent in 2024
LYNDA HUELSMAN
Coldwell Banker Plaza Real Estate
(316) 990-4045
6 in this area
32 Total Sales
-
Kelly Kemnitz

Seller's Agent in 2024
Kelly Kemnitz
Reece Nichols South Central Kansas
(316) 308-3717
87 in this area
418 Total Sales
-
Angel Culver

Seller's Agent in 2023
Angel Culver
Keller Williams Hometown Partners
(316) 708-7361
9 in this area
70 Total Sales
Map
Source: South Central Kansas MLS
MLS Number: 357197
APN: 113-07-0-44-02-001.65
- 7700 E 13th St N
- 1320 N Rutland Cir
- 6917 E Stonegate St
- 7911 E Donegal St
- 6904 E Aberdeen St
- 1030 N Vincent St
- 1930 N Tallyrand St
- 6606 E 10th St N
- 1536 N Gatewood Ct
- 1440 N Gatewood St
- 6402 E 11th St N
- 8401 E Tipperary St
- 640 N Rock Rd
- 6409 E Farmview St
- 8601 E Tipperary St
- 1501 N Foliage Ct
- 762 N Mission Rd
- 9104 E Killarney Place
- 6428 E Marjorie St
- 825 N Linden Ct
