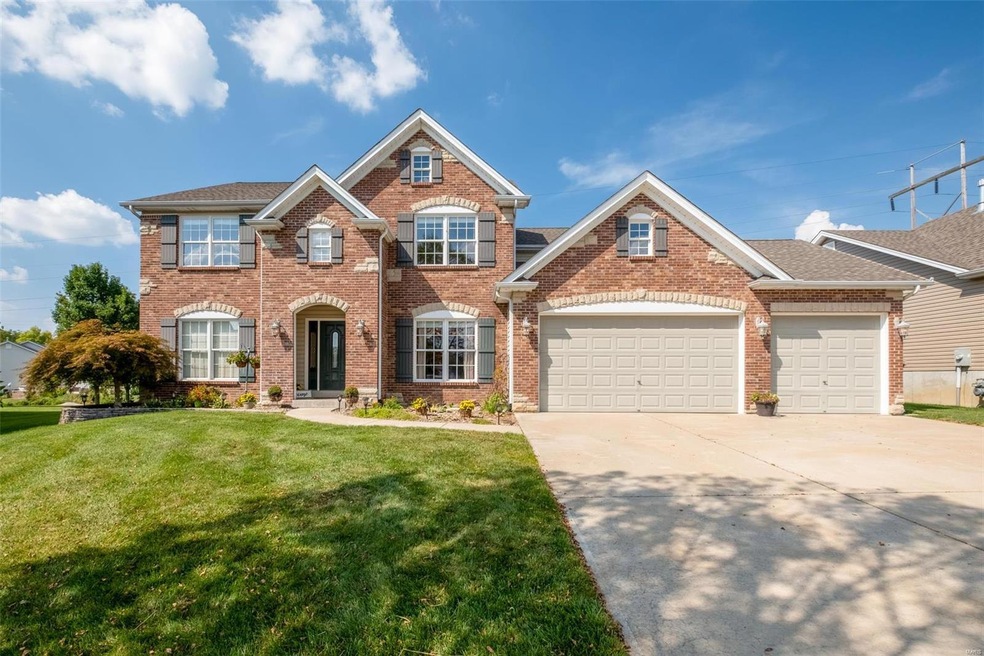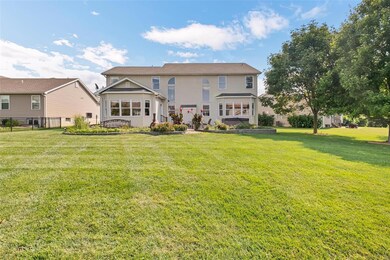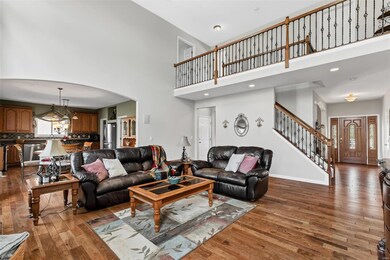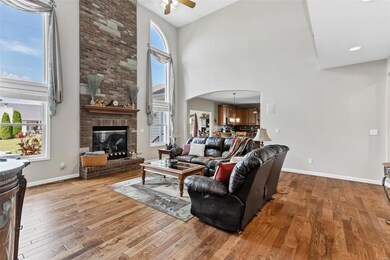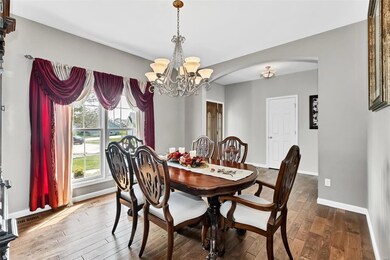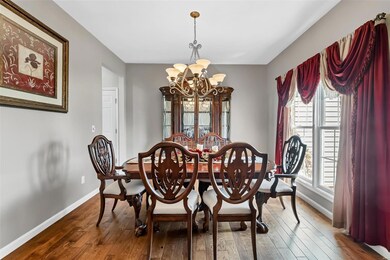
1441 Noyack Dr O Fallon, MO 63366
Highlights
- Spa
- Open Floorplan
- Wood Flooring
- Ft. Zumwalt North High School Rated A-
- Traditional Architecture
- Main Floor Primary Bedroom
About This Home
As of June 2024MOVE IN READY! Charming 1.5 story BEAUTY with Spacious open concept plan, brick and stone FP, Awesome Kitchen with breakfast area, Large island, surrounded by 42" custom cabinetry with crown accents, Solid surface, stone backsplash & walk-in pantry. Hearth/ Den nearby is an ideal space for: YOUR CHOICE. Master Suite is large and bath features dual adult height vanities, shower, jetted tub and Dream walk-in closet. Crafted wrought iron staircase to 2nd level and Junior Suite, Jack and Jill bedrooms and 5th bedroom. New carpet, freshly painted Aug 2019. LL additional finished rooms, a full bath, tons of storage and Room to grow. This is a 9ft pour, 9ft ceilings and very open floorplan with many lovely upgrades. 3 Car oversized garage with workshop space, 9ft garage doors and large driveway. Relax on the Brick paver patio with Hot Tub overlooking the large lot. SELLER IS MOTIVATED! CALL TODAY!
Last Agent to Sell the Property
Patricia Martin
Berkshire Hathaway HomeServices Select Properties License #2002026889 Listed on: 09/19/2019

Home Details
Home Type
- Single Family
Est. Annual Taxes
- $6,273
Year Built
- Built in 2005
Lot Details
- 0.32 Acre Lot
- Lot Dimensions are 20x31x157x134x170
- Level Lot
- Sprinkler System
HOA Fees
- $21 Monthly HOA Fees
Parking
- 3 Car Attached Garage
- Garage Door Opener
Home Design
- Traditional Architecture
- Brick or Stone Mason
Interior Spaces
- 3,370 Sq Ft Home
- 1.5-Story Property
- Open Floorplan
- Ceiling height between 8 to 10 feet
- Gas Fireplace
- Window Treatments
- Palladian Windows
- Bay Window
- Six Panel Doors
- Entrance Foyer
- Great Room with Fireplace
- Formal Dining Room
- Den
- Bonus Room
- Utility Room
- Laundry on main level
- Fire and Smoke Detector
Kitchen
- Eat-In Kitchen
- Walk-In Pantry
- Range
- Microwave
- Dishwasher
- Kitchen Island
- Built-In or Custom Kitchen Cabinets
- Disposal
Flooring
- Wood
- Partially Carpeted
Bedrooms and Bathrooms
- 4 Bedrooms | 1 Primary Bedroom on Main
- Walk-In Closet
- Primary Bathroom is a Full Bathroom
- Dual Vanity Sinks in Primary Bathroom
- Whirlpool Tub and Separate Shower in Primary Bathroom
Partially Finished Basement
- Basement Fills Entire Space Under The House
- 9 Foot Basement Ceiling Height
- Finished Basement Bathroom
Outdoor Features
- Spa
- Balcony
- Patio
Schools
- Westhoff Elem. Elementary School
- Ft. Zumwalt North Middle School
- Ft. Zumwalt North High School
Utilities
- Two cooling system units
- Central Air
- Two Heating Systems
- Heat Pump System
- Heating System Uses Gas
- Gas Water Heater
Community Details
- Built by TR Hughes
Listing and Financial Details
- Assessor Parcel Number 2-0098-9584-00-0B82.0000000
Ownership History
Purchase Details
Home Financials for this Owner
Home Financials are based on the most recent Mortgage that was taken out on this home.Purchase Details
Home Financials for this Owner
Home Financials are based on the most recent Mortgage that was taken out on this home.Purchase Details
Home Financials for this Owner
Home Financials are based on the most recent Mortgage that was taken out on this home.Similar Homes in the area
Home Values in the Area
Average Home Value in this Area
Purchase History
| Date | Type | Sale Price | Title Company |
|---|---|---|---|
| Warranty Deed | -- | None Listed On Document | |
| Warranty Deed | -- | Investors Title Company | |
| Corporate Deed | -- | Grt | |
| Warranty Deed | -- | Grt |
Mortgage History
| Date | Status | Loan Amount | Loan Type |
|---|---|---|---|
| Open | $455,000 | New Conventional | |
| Closed | $513,000 | New Conventional | |
| Previous Owner | $50,000 | Credit Line Revolving | |
| Previous Owner | $395,000 | New Conventional | |
| Previous Owner | $190,500 | New Conventional | |
| Previous Owner | $198,000 | Unknown | |
| Previous Owner | $196,700 | New Conventional | |
| Previous Owner | $51,765 | Stand Alone Second | |
| Previous Owner | $160,600 | Credit Line Revolving | |
| Previous Owner | $140,000 | Fannie Mae Freddie Mac |
Property History
| Date | Event | Price | Change | Sq Ft Price |
|---|---|---|---|---|
| 06/25/2024 06/25/24 | Sold | -- | -- | -- |
| 05/03/2024 05/03/24 | Pending | -- | -- | -- |
| 05/02/2024 05/02/24 | Price Changed | $550,000 | -4.3% | $163 / Sq Ft |
| 04/19/2024 04/19/24 | For Sale | $575,000 | +45.6% | $171 / Sq Ft |
| 02/27/2020 02/27/20 | Sold | -- | -- | -- |
| 02/24/2020 02/24/20 | Pending | -- | -- | -- |
| 01/09/2020 01/09/20 | Price Changed | $395,000 | -1.2% | $117 / Sq Ft |
| 12/03/2019 12/03/19 | Price Changed | $399,900 | -2.2% | $119 / Sq Ft |
| 10/30/2019 10/30/19 | Price Changed | $409,000 | -0.7% | $121 / Sq Ft |
| 10/10/2019 10/10/19 | Price Changed | $412,000 | -1.7% | $122 / Sq Ft |
| 09/19/2019 09/19/19 | For Sale | $419,000 | -- | $124 / Sq Ft |
Tax History Compared to Growth
Tax History
| Year | Tax Paid | Tax Assessment Tax Assessment Total Assessment is a certain percentage of the fair market value that is determined by local assessors to be the total taxable value of land and additions on the property. | Land | Improvement |
|---|---|---|---|---|
| 2023 | $6,273 | $95,176 | $0 | $0 |
| 2022 | $5,220 | $73,637 | $0 | $0 |
| 2021 | $5,224 | $73,637 | $0 | $0 |
| 2020 | $4,532 | $61,782 | $0 | $0 |
| 2019 | $4,543 | $61,782 | $0 | $0 |
| 2018 | $4,419 | $57,376 | $0 | $0 |
| 2017 | $4,371 | $57,376 | $0 | $0 |
| 2016 | $4,267 | $55,786 | $0 | $0 |
| 2015 | $3,966 | $55,786 | $0 | $0 |
| 2014 | $3,850 | $53,223 | $0 | $0 |
Agents Affiliated with this Home
-
Jessica Humphreys

Seller's Agent in 2024
Jessica Humphreys
Keller Williams Chesterfield
(636) 578-4577
39 in this area
215 Total Sales
-
Kim Anderson

Buyer's Agent in 2024
Kim Anderson
Berkshire Hathway Home Services
(314) 704-1276
9 in this area
194 Total Sales
-

Seller's Agent in 2020
Patricia Martin
Berkshire Hathway Home Services
(573) 280-0675
Map
Source: MARIS MLS
MLS Number: MIS19064780
APN: 2-0098-9584-00-0B82.0000000
- 1420 Noyack Dr
- 1944 Homefield Estates Dr
- 1909 Wales Dr
- 1927 Wales Dr
- 13 Battersea Ct Unit 7B
- 10 Warshire Ct Unit 67B
- 153 Maryland Dr Unit 51B
- 1104 Homefield Commons Dr
- 31 Homefield Trace Ct
- 111 Rightfield Dr
- 202 Fawn Meadow Ct Unit 153
- 644 Homerun Dr Unit 39N
- 638 Homerun Dr Unit 36N
- 632 Homerun Dr Unit 33N
- 630 Homerun Dr Unit 12N
- 14 Homefield Gardens Dr Unit 19N
- 253 Old Schaeffer Ln
- Lot 2 Homefield Blvd
- 200 Park Ridge Dr
- 1153 Danielle Elizabeth Ct
