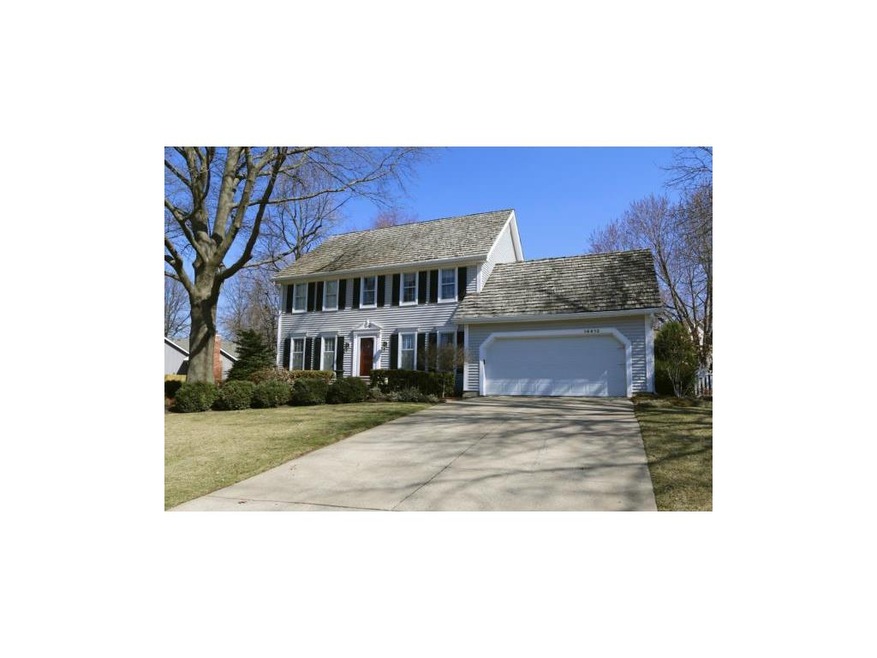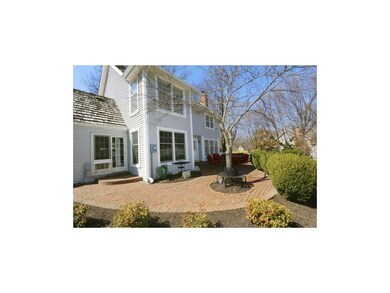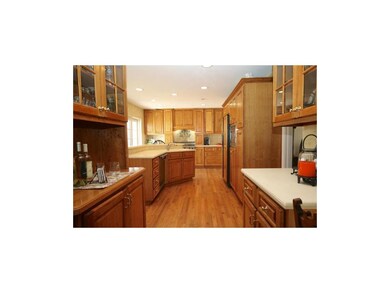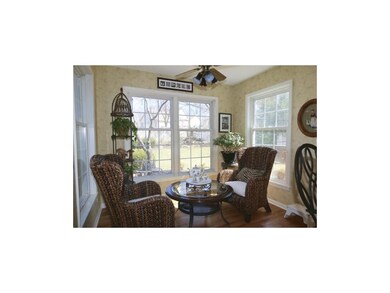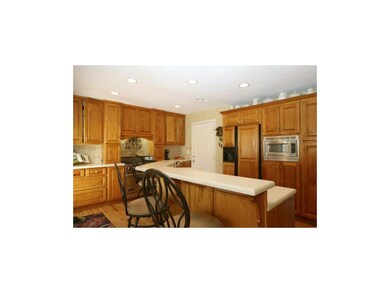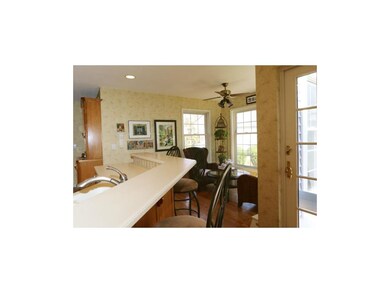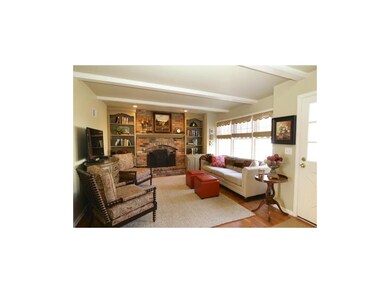
14413 S Summertree Ln Olathe, KS 66062
Highlights
- Spa
- Colonial Architecture
- Whirlpool Bathtub
- Briarwood Elementary School Rated A
- Wood Flooring
- Separate Formal Living Room
About This Home
As of September 2018BEAUTIFUL OLATHE 2 STORY! Immaculate home with custom updates throughout. Custom kitchen with SS Viking gas range, custom built cabinets, beautiful hardwood floors and Corian counter tops. New upgraded carpeting on stairs and in bedrooms. Upstairs laundry. Stunning yard, front and back with brick patio. Finished basement with full bath. HURRY! Seller installing BRAND NEW HVAC before close. Seller is providing a 13 month Home Warranty. See supplements for a list of updates and improvements.
Last Agent to Sell the Property
Terri Allred
Platinum Realty LLC License #SP00233571 Listed on: 03/15/2014

Home Details
Home Type
- Single Family
Est. Annual Taxes
- $2,136
Year Built
- Built in 1978
Lot Details
- 0.27 Acre Lot
- Sprinkler System
Parking
- 2 Car Garage
- Inside Entrance
- Front Facing Garage
- Garage Door Opener
Home Design
- Colonial Architecture
- Wood Shingle Roof
- Vinyl Siding
Interior Spaces
- 2,586 Sq Ft Home
- Ceiling Fan
- Gas Fireplace
- Thermal Windows
- Window Treatments
- Family Room with Fireplace
- Separate Formal Living Room
- Formal Dining Room
- Finished Basement
- Sump Pump
- Storm Doors
- Laundry on upper level
Kitchen
- Eat-In Kitchen
- Gas Oven or Range
- Free-Standing Range
- Recirculated Exhaust Fan
- Dishwasher
- Kitchen Island
- Disposal
Flooring
- Wood
- Carpet
Bedrooms and Bathrooms
- 4 Bedrooms
- Cedar Closet
- Walk-In Closet
- Whirlpool Bathtub
Outdoor Features
- Spa
- Enclosed patio or porch
Schools
- Briarwood Elementary School
- Olathe South High School
Additional Features
- City Lot
- Central Heating and Cooling System
Community Details
- Havencroft Subdivision
Listing and Financial Details
- Assessor Parcel Number DP30000053 0028
Ownership History
Purchase Details
Home Financials for this Owner
Home Financials are based on the most recent Mortgage that was taken out on this home.Purchase Details
Home Financials for this Owner
Home Financials are based on the most recent Mortgage that was taken out on this home.Similar Homes in Olathe, KS
Home Values in the Area
Average Home Value in this Area
Purchase History
| Date | Type | Sale Price | Title Company |
|---|---|---|---|
| Warranty Deed | -- | Platinum Title Llc | |
| Warranty Deed | -- | Continental Title |
Mortgage History
| Date | Status | Loan Amount | Loan Type |
|---|---|---|---|
| Open | $201,750 | New Conventional | |
| Closed | $216,750 | New Conventional | |
| Previous Owner | $184,000 | New Conventional | |
| Previous Owner | $184,000 | New Conventional | |
| Previous Owner | $100,000 | New Conventional |
Property History
| Date | Event | Price | Change | Sq Ft Price |
|---|---|---|---|---|
| 09/11/2018 09/11/18 | Sold | -- | -- | -- |
| 08/14/2018 08/14/18 | Pending | -- | -- | -- |
| 07/23/2018 07/23/18 | Price Changed | $268,000 | -4.3% | $101 / Sq Ft |
| 06/23/2018 06/23/18 | Price Changed | $280,000 | -6.5% | $105 / Sq Ft |
| 06/01/2018 06/01/18 | For Sale | $299,500 | +30.2% | $113 / Sq Ft |
| 05/05/2014 05/05/14 | Sold | -- | -- | -- |
| 03/26/2014 03/26/14 | Pending | -- | -- | -- |
| 03/16/2014 03/16/14 | For Sale | $230,000 | -- | $89 / Sq Ft |
Tax History Compared to Growth
Tax History
| Year | Tax Paid | Tax Assessment Tax Assessment Total Assessment is a certain percentage of the fair market value that is determined by local assessors to be the total taxable value of land and additions on the property. | Land | Improvement |
|---|---|---|---|---|
| 2024 | $4,689 | $41,745 | $7,270 | $34,475 |
| 2023 | $4,682 | $40,836 | $6,609 | $34,227 |
| 2022 | $4,098 | $34,822 | $5,513 | $29,309 |
| 2021 | $4,058 | $32,832 | $5,513 | $27,319 |
| 2020 | $3,881 | $31,130 | $5,017 | $26,113 |
| 2019 | $3,679 | $29,325 | $5,019 | $24,306 |
| 2018 | $3,809 | $30,131 | $4,359 | $25,772 |
| 2017 | $3,709 | $29,038 | $3,646 | $25,392 |
| 2016 | $3,317 | $26,658 | $3,646 | $23,012 |
| 2015 | $3,252 | $26,152 | $3,646 | $22,506 |
| 2013 | -- | $17,400 | $3,646 | $13,754 |
Agents Affiliated with this Home
-
C
Seller's Agent in 2018
Craig Knutzen
Platinum Realty LLC
-

Buyer's Agent in 2018
Aly Plunkett
ReeceNichols -Johnson County W
(913) 530-0679
100 in this area
194 Total Sales
-
T
Seller's Agent in 2014
Terri Allred
Platinum Realty LLC
-

Buyer's Agent in 2014
Randy Kanoy
BHG Kansas City Homes
(913) 661-8500
15 in this area
94 Total Sales
Map
Source: Heartland MLS
MLS Number: 1872269
APN: DP30000053-0028
- 16604 W 143rd Terrace
- 17386 S Raintree Dr Unit Bldg I Unit 35
- 17394 S Raintree Dr Unit Bldg I Unit 33
- 17390 S Raintree Dr Unit Bldg I Unit 34
- Lot 4 W 144th St
- Lot 3 W 144th St
- 14206 S Locust St
- 14510 S Ashton St
- 15862 W 143rd Terrace
- 17262 S Tomahawk Dr
- 1952 E Sleepy Hollow Dr
- 16119 W 147th Terrace
- 13944 S Tomahawk Dr
- 14001 S Tomahawk Dr
- 1932 E Sheridan Bridge Ln
- 16327 W Locust St
- 13920 S Sycamore St
- 13924 S Summertree Ln
- 14534 S Kaw Dr
- 915 S Lindenwood Dr
