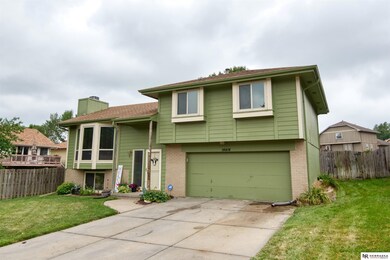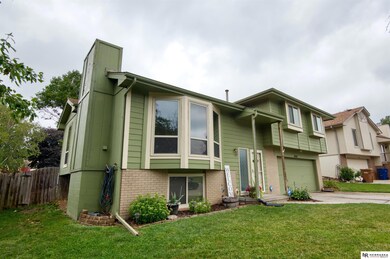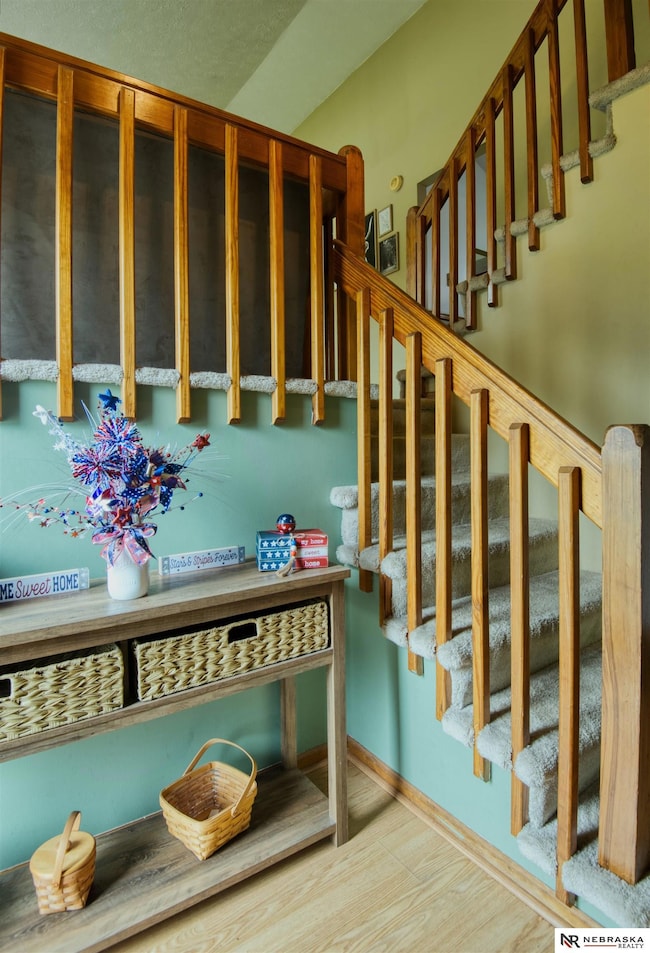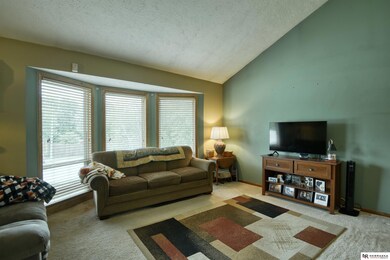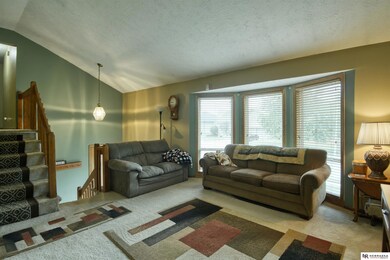
14414 S 34th St Bellevue, NE 68123
Highlights
- Deck
- Cathedral Ceiling
- No HOA
- Lewis & Clark Middle School Rated A-
- Main Floor Bedroom
- 1-minute walk to Two Springs Park
About This Home
As of October 2024OPEN HOUSE SAT. 9/21 FROM 11AM-1PM! This spacious multilevel home, in beautifully established Two Springs is ready for a new owner! 3 beds all on the same floor, large primary suite, and additional 2 bedrooms. Formal dining off the kitchen, where all appliances stay with the home, with room for a breakfast table in the kitchen as well. The lower level has a cozy fireplace with plenty room for entertaining family & friends. Washer / dryer also stay. This beauty is on just under a quarter acre, full privacy fence and large deck for cook-outs and gatherings. 14 month Home Warranty, Inc included. Welcome home!
Last Agent to Sell the Property
Nebraska Realty Brokerage Phone: 402-980-2763 License #20060381 Listed on: 08/12/2024

Home Details
Home Type
- Single Family
Est. Annual Taxes
- $4,784
Year Built
- Built in 1990
Lot Details
- 9,583 Sq Ft Lot
- Lot Dimensions are 52 x 150 x 70 x 139
- Property is Fully Fenced
- Privacy Fence
- Wood Fence
Parking
- 2 Car Attached Garage
Home Design
- Block Foundation
- Composition Roof
- Hardboard
Interior Spaces
- Multi-Level Property
- Cathedral Ceiling
- Ceiling Fan
- Gas Log Fireplace
- Family Room with Fireplace
- Formal Dining Room
- Partially Finished Basement
- Basement Windows
Kitchen
- Oven or Range
- Microwave
- Freezer
- Dishwasher
- Disposal
Flooring
- Carpet
- Laminate
- Vinyl
Bedrooms and Bathrooms
- 3 Bedrooms
- Main Floor Bedroom
Laundry
- Dryer
- Washer
Outdoor Features
- Deck
- Exterior Lighting
- Porch
Schools
- Two Springs Elementary School
- Lewis And Clark Middle School
- Bellevue East High School
Utilities
- Forced Air Heating and Cooling System
- Heating System Uses Gas
- Fiber Optics Available
- Phone Available
- Cable TV Available
Community Details
- No Home Owners Association
- Two Springs Subdivision
Listing and Financial Details
- Assessor Parcel Number 011015810
Ownership History
Purchase Details
Home Financials for this Owner
Home Financials are based on the most recent Mortgage that was taken out on this home.Purchase Details
Home Financials for this Owner
Home Financials are based on the most recent Mortgage that was taken out on this home.Purchase Details
Home Financials for this Owner
Home Financials are based on the most recent Mortgage that was taken out on this home.Similar Homes in Bellevue, NE
Home Values in the Area
Average Home Value in this Area
Purchase History
| Date | Type | Sale Price | Title Company |
|---|---|---|---|
| Warranty Deed | $270,000 | Titlecore National | |
| Survivorship Deed | $138,000 | -- | |
| Survivorship Deed | $112,000 | -- |
Mortgage History
| Date | Status | Loan Amount | Loan Type |
|---|---|---|---|
| Open | $278,910 | VA | |
| Previous Owner | $135,850 | No Value Available | |
| Previous Owner | $113,700 | No Value Available |
Property History
| Date | Event | Price | Change | Sq Ft Price |
|---|---|---|---|---|
| 10/18/2024 10/18/24 | Sold | $270,000 | -2.9% | $151 / Sq Ft |
| 09/20/2024 09/20/24 | Pending | -- | -- | -- |
| 08/27/2024 08/27/24 | Price Changed | $278,000 | -1.8% | $155 / Sq Ft |
| 08/12/2024 08/12/24 | For Sale | $283,000 | -- | $158 / Sq Ft |
Tax History Compared to Growth
Tax History
| Year | Tax Paid | Tax Assessment Tax Assessment Total Assessment is a certain percentage of the fair market value that is determined by local assessors to be the total taxable value of land and additions on the property. | Land | Improvement |
|---|---|---|---|---|
| 2024 | $4,785 | $246,757 | $43,000 | $203,757 |
| 2023 | $4,785 | $226,583 | $39,000 | $187,583 |
| 2022 | $4,127 | $191,769 | $34,000 | $157,769 |
| 2021 | $4,097 | $188,355 | $34,000 | $154,355 |
| 2020 | $3,813 | $174,724 | $34,000 | $140,724 |
| 2019 | $3,638 | $167,742 | $26,000 | $141,742 |
| 2018 | $3,198 | $151,425 | $26,000 | $125,425 |
| 2017 | $3,077 | $144,705 | $26,000 | $118,705 |
| 2016 | $2,918 | $140,288 | $24,000 | $116,288 |
| 2015 | $2,868 | $138,656 | $24,000 | $114,656 |
| 2014 | $2,797 | $134,347 | $24,000 | $110,347 |
| 2012 | -- | $132,478 | $24,000 | $108,478 |
Agents Affiliated with this Home
-
Heather Vanarsdale

Seller's Agent in 2024
Heather Vanarsdale
Nebraska Realty
(402) 980-2763
24 in this area
111 Total Sales
-
Melanie Kaeding

Buyer's Agent in 2024
Melanie Kaeding
NP Dodge Real Estate Sales, Inc.
(402) 278-1019
2 in this area
103 Total Sales
Map
Source: Great Plains Regional MLS
MLS Number: 22420669
APN: 011015810
- 14508 S 34th St
- 3413 Wilhelminia Dr
- 3221 Chad Ave
- 3215 Chad St
- 3105 Rahn Blvd
- 14014 S 35th St
- 14202 S 30th Ave
- 3501 Birchwood Dr
- 13602 S 36th St
- 2907 Birchwood Dr
- 13524 Westport Cir
- 2941 Lone Tree Rd
- 2920 Rahn Blvd
- 2502 Hummingbird Cir
- 3507 Lookingglass Dr
- 3003 Sheridan Rd
- 14611 S 24th St
- 13405 S 34th Ave
- 13413 S 30th St
- 2204 Hummingbird Dr


