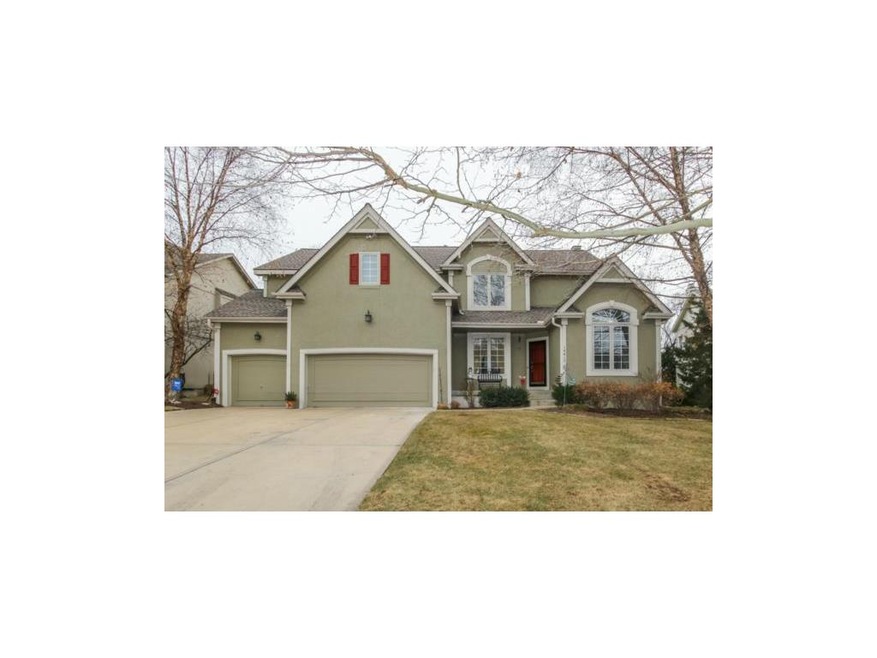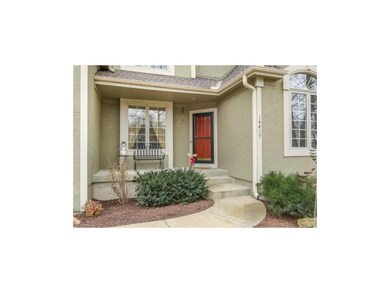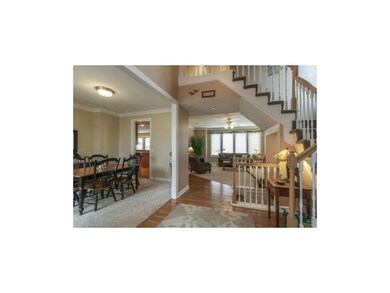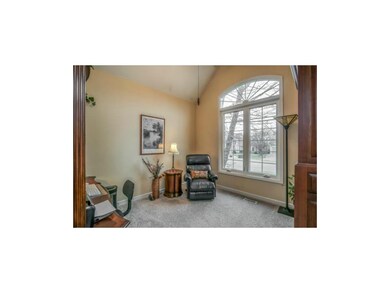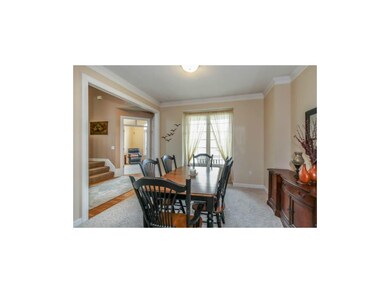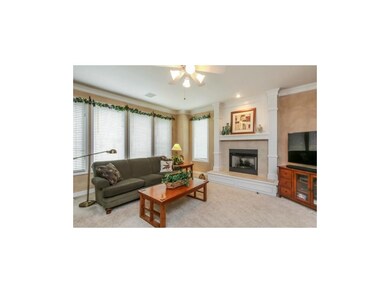
14417 W 72nd St Shawnee, KS 66216
Highlights
- Deck
- Living Room with Fireplace
- Vaulted Ceiling
- Christa McAuliffe Elementary School Rated A-
- Hearth Room
- Traditional Architecture
About This Home
As of September 2020This Robinson 2-story is ready to roll. The new owners will enjoy the open hearth room kitchen with all of the modern day upgrades. The master bedroom suite is inviting with large closets and a tiled bathroom floor. Plenty of room to spread out in this home that features a finished basement. Sought after neighborhood with access to walking trails and area pool. The large, level, cul-de-sac lot is perfect for children, or the couple that just wants some room. Check this one out, you will not be disappointed.
Last Agent to Sell the Property
ReeceNichols - Country Club Plaza License #BR00017876 Listed on: 01/21/2015

Home Details
Home Type
- Single Family
Est. Annual Taxes
- $3,491
Year Built
- Built in 1996
Lot Details
- Cul-De-Sac
- Level Lot
- Sprinkler System
HOA Fees
- $48 Monthly HOA Fees
Parking
- 3 Car Attached Garage
- Front Facing Garage
- Garage Door Opener
Home Design
- Traditional Architecture
- Composition Roof
Interior Spaces
- 3,935 Sq Ft Home
- Wet Bar: Other, Carpet, Cathedral/Vaulted Ceiling, Ceiling Fan(s), Wet Bar, Built-in Features, Fireplace, Hardwood, Ceramic Tiles, Double Vanity, Walk-In Closet(s), Granite Counters, Kitchen Island
- Built-In Features: Other, Carpet, Cathedral/Vaulted Ceiling, Ceiling Fan(s), Wet Bar, Built-in Features, Fireplace, Hardwood, Ceramic Tiles, Double Vanity, Walk-In Closet(s), Granite Counters, Kitchen Island
- Vaulted Ceiling
- Ceiling Fan: Other, Carpet, Cathedral/Vaulted Ceiling, Ceiling Fan(s), Wet Bar, Built-in Features, Fireplace, Hardwood, Ceramic Tiles, Double Vanity, Walk-In Closet(s), Granite Counters, Kitchen Island
- Skylights
- Shades
- Plantation Shutters
- Drapes & Rods
- Living Room with Fireplace
- 2 Fireplaces
- Sitting Room
- Formal Dining Room
- Den
- Laundry on main level
Kitchen
- Hearth Room
- Eat-In Kitchen
- Electric Oven or Range
- Dishwasher
- Kitchen Island
- Granite Countertops
- Laminate Countertops
- Disposal
Flooring
- Wood
- Wall to Wall Carpet
- Linoleum
- Laminate
- Stone
- Ceramic Tile
- Luxury Vinyl Plank Tile
- Luxury Vinyl Tile
Bedrooms and Bathrooms
- 4 Bedrooms
- Cedar Closet: Other, Carpet, Cathedral/Vaulted Ceiling, Ceiling Fan(s), Wet Bar, Built-in Features, Fireplace, Hardwood, Ceramic Tiles, Double Vanity, Walk-In Closet(s), Granite Counters, Kitchen Island
- Walk-In Closet: Other, Carpet, Cathedral/Vaulted Ceiling, Ceiling Fan(s), Wet Bar, Built-in Features, Fireplace, Hardwood, Ceramic Tiles, Double Vanity, Walk-In Closet(s), Granite Counters, Kitchen Island
- Double Vanity
- Whirlpool Bathtub
- Other
Finished Basement
- Basement Fills Entire Space Under The House
- Sub-Basement: Rec Rm- 2nd
Home Security
- Storm Windows
- Storm Doors
Outdoor Features
- Deck
- Enclosed patio or porch
- Playground
Schools
- Benninghoven Elementary School
- Sm Northwest High School
Utilities
- Central Air
Listing and Financial Details
- Exclusions: sprinkler/speakers
- Assessor Parcel Number QP51300000 0069
Community Details
Overview
- Association fees include curbside recycling, trash pick up
- Wedgewood Parkview Subdivision
Recreation
- Community Pool
- Trails
Ownership History
Purchase Details
Home Financials for this Owner
Home Financials are based on the most recent Mortgage that was taken out on this home.Purchase Details
Home Financials for this Owner
Home Financials are based on the most recent Mortgage that was taken out on this home.Similar Homes in Shawnee, KS
Home Values in the Area
Average Home Value in this Area
Purchase History
| Date | Type | Sale Price | Title Company |
|---|---|---|---|
| Warranty Deed | -- | Secured Title Of Kansas City | |
| Warranty Deed | -- | Kansas City Title Inc |
Mortgage History
| Date | Status | Loan Amount | Loan Type |
|---|---|---|---|
| Open | $370,117 | New Conventional | |
| Previous Owner | $79,400 | Credit Line Revolving | |
| Previous Owner | $10,000 | Credit Line Revolving | |
| Previous Owner | $354,050 | Adjustable Rate Mortgage/ARM | |
| Previous Owner | $165,000 | New Conventional |
Property History
| Date | Event | Price | Change | Sq Ft Price |
|---|---|---|---|---|
| 09/18/2020 09/18/20 | Sold | -- | -- | -- |
| 06/24/2020 06/24/20 | Pending | -- | -- | -- |
| 06/24/2020 06/24/20 | For Sale | $429,000 | +17.5% | $115 / Sq Ft |
| 04/01/2015 04/01/15 | Sold | -- | -- | -- |
| 02/09/2015 02/09/15 | Pending | -- | -- | -- |
| 01/21/2015 01/21/15 | For Sale | $365,000 | -- | $93 / Sq Ft |
Tax History Compared to Growth
Tax History
| Year | Tax Paid | Tax Assessment Tax Assessment Total Assessment is a certain percentage of the fair market value that is determined by local assessors to be the total taxable value of land and additions on the property. | Land | Improvement |
|---|---|---|---|---|
| 2024 | $6,296 | $59,042 | $10,638 | $48,404 |
| 2023 | $6,165 | $57,385 | $9,663 | $47,722 |
| 2022 | $5,850 | $54,268 | $9,663 | $44,605 |
| 2021 | $5,850 | $49,703 | $8,788 | $40,915 |
| 2020 | $5,436 | $46,909 | $7,995 | $38,914 |
| 2019 | $5,016 | $43,240 | $6,320 | $36,920 |
| 2018 | $4,953 | $42,538 | $6,320 | $36,218 |
| 2017 | $5,030 | $42,538 | $5,745 | $36,793 |
| 2016 | $5,042 | $42,101 | $5,745 | $36,356 |
| 2015 | $4,410 | $38,053 | $5,745 | $32,308 |
| 2013 | -- | $29,589 | $5,745 | $23,844 |
Agents Affiliated with this Home
-
Bridget Brown-Kiggins

Seller's Agent in 2020
Bridget Brown-Kiggins
Weichert, Realtors Welch & Com
(913) 231-6129
22 in this area
187 Total Sales
-
John Kroeker

Seller Co-Listing Agent in 2020
John Kroeker
Weichert, Realtors Welch & Com
(913) 285-8329
5 in this area
169 Total Sales
-
Angie Scherzer

Buyer's Agent in 2020
Angie Scherzer
RE/MAX State Line
(913) 312-3658
16 in this area
75 Total Sales
-
Jeff Manning

Seller's Agent in 2015
Jeff Manning
ReeceNichols - Country Club Plaza
(816) 591-7241
10 in this area
103 Total Sales
-
Johnnye Summerson

Buyer's Agent in 2015
Johnnye Summerson
BHG Kansas City Homes
(913) 661-8500
1 in this area
48 Total Sales
Map
Source: Heartland MLS
MLS Number: 1918817
APN: QP51300000-0069
- 7325 Oakview St
- 14810 W 72nd St
- 14821 W 74th St
- 7415 Constance St
- 14718 W 70th St
- 14801 W 70th St
- 6919 Albervan St
- 13700 W 69th Terrace
- 6731 Cottonwood Dr
- 7227 Allman Dr
- 7229 Allman Dr
- 7209 Allman Dr
- 7239 Allman Rd
- 7237 Allman Rd
- 7231 Allman Rd
- 7233 Allman Rd
- 7221 Allman Rd
- 7219 Allman Rd
- 7109 Hauser St
- 7809 Rene St
