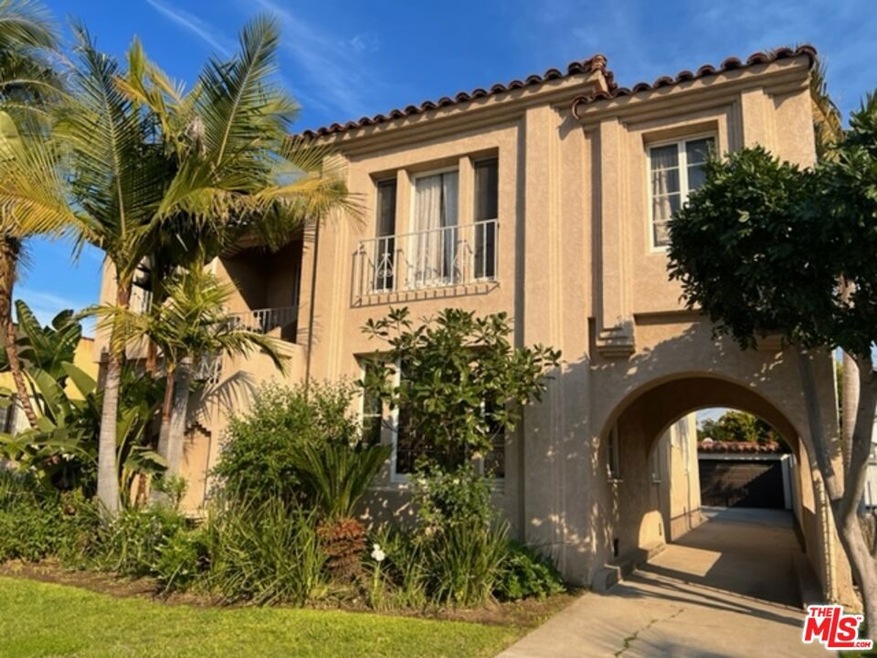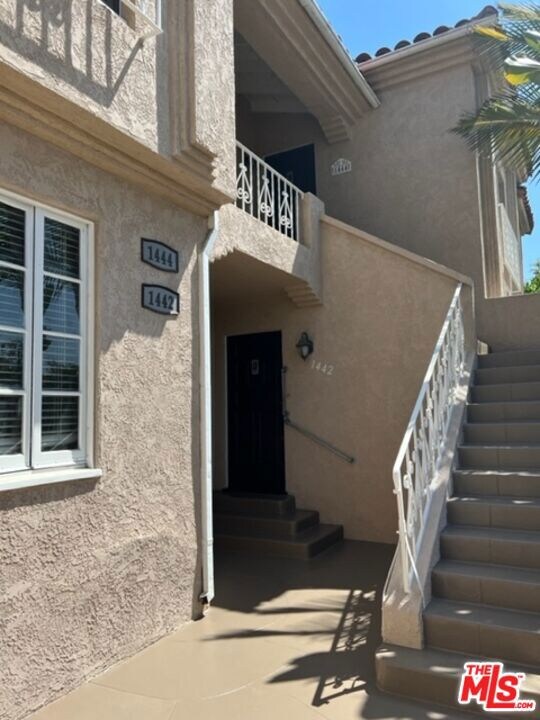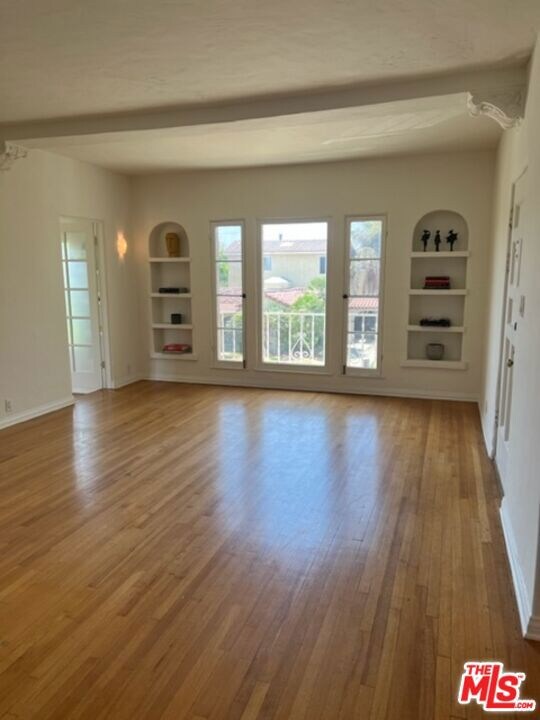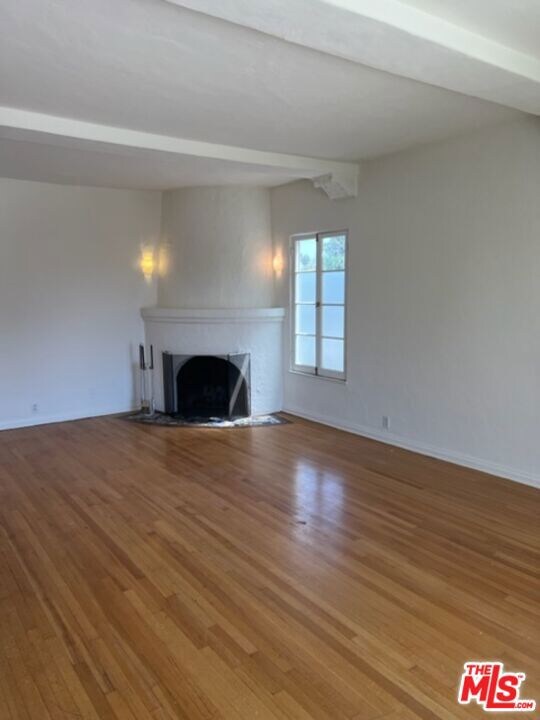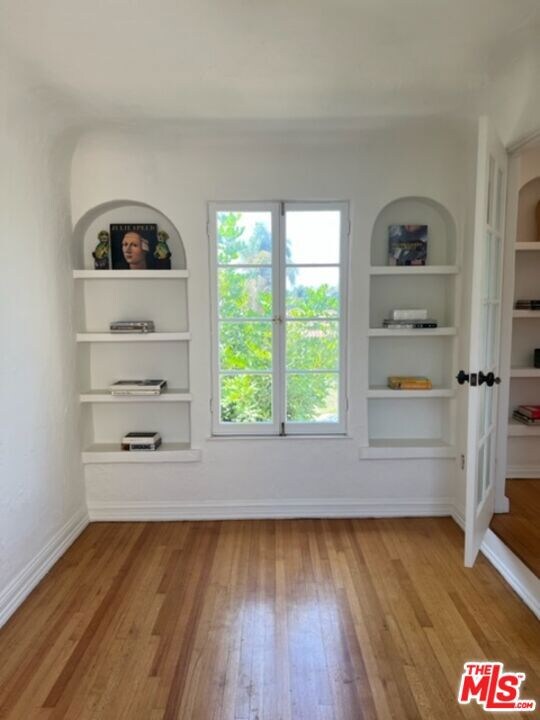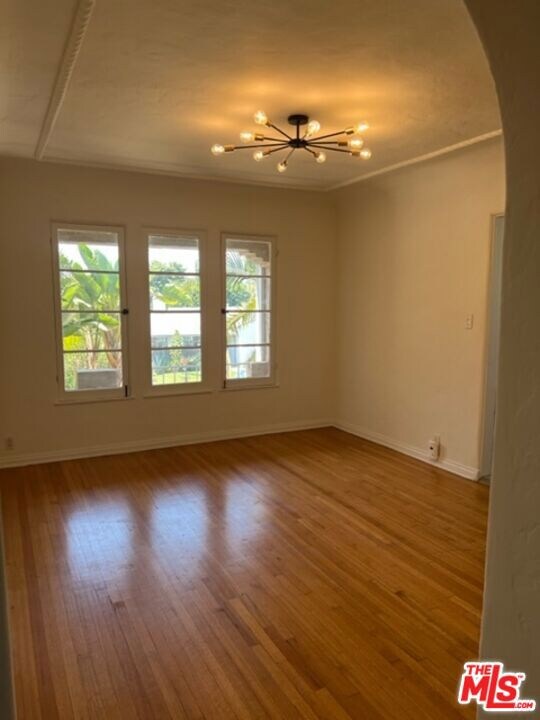
1442 S Burnside Ave Los Angeles, CA 90019
Mid-City NeighborhoodEstimated Value: $1,249,000 - $2,074,934
Highlights
- Living Room with Fireplace
- Spanish Architecture
- Beamed Ceilings
- Wood Flooring
- Den
- 4 Car Detached Garage
About This Home
As of February 2023Classic 1933 Courtyard-entry Spanish Duplex in a stellar location near S Wilshire Vista/Miracle Mile area. Just a quick stroll to popular restaurants, Bloom and Paper and Plastic, shops and galleries. Close to The Grove, LACMA, Beverly Hills, West Hollywood and easy access to the 10 FWY, expo line. Each unit includes lovely light-filled living rooms with adorable barrel fireplaces, cool built-in shelves, original hardwood floors in good condition, and lots of windows. Kitchens with separate breakfast room and laundry room, large bedrooms with great closet space, and vintage style baths with separate Tub/Shower. Both units have brand new HVAC systems. Upper unit is freshly painted, with new appliances and lighting and has a bonus room perfect for a home office. Top unit is vacant and ready to be rented for top dollar or owner user. Great grassy backyard with a 4 car garage that may have an opportunity for ADU with possibility to generate more income (buyer to verify). Situated on a charming street with lots of well-kept single family homes. This is an amazing investment in an area that is desirable and renters are discovering!
Last Agent to Sell the Property
Sotheby's International Realty License #01324438 Listed on: 08/18/2022

Property Details
Home Type
- Multi-Family
Est. Annual Taxes
- $16,352
Year Built
- Built in 1933
Lot Details
- 6,153 Sq Ft Lot
- West Facing Home
Parking
- 4 Car Detached Garage
- Attached Carport
Home Design
- Spanish Architecture
- Flat Roof Shape
- Clay Roof
Interior Spaces
- 3,110 Sq Ft Home
- 2-Story Property
- Beamed Ceilings
- Living Room with Fireplace
- Dining Room
- Den
- Intercom
Kitchen
- Oven or Range
- Dishwasher
- Disposal
Flooring
- Wood
- Ceramic Tile
Bedrooms and Bathrooms
- 4 Bedrooms
- Walk-In Closet
- 2 Bathrooms
Laundry
- Laundry Room
- Washer
Utilities
- Central Heating and Cooling System
- Gas Water Heater
- Sewer in Street
Community Details
- 2 Units
Listing and Financial Details
- Assessor Parcel Number 5069-033-005
Ownership History
Purchase Details
Home Financials for this Owner
Home Financials are based on the most recent Mortgage that was taken out on this home.Purchase Details
Home Financials for this Owner
Home Financials are based on the most recent Mortgage that was taken out on this home.Similar Homes in the area
Home Values in the Area
Average Home Value in this Area
Purchase History
| Date | Buyer | Sale Price | Title Company |
|---|---|---|---|
| Guilbault Heather Marie | $1,300,000 | Equity Title | |
| Margolis Stewart | $875,000 | Commonwealth Title |
Mortgage History
| Date | Status | Borrower | Loan Amount |
|---|---|---|---|
| Open | Guilbault Heather Marie | $1,329,900 | |
| Previous Owner | Margolis Stewart | $150,000 | |
| Previous Owner | Margolis Stewart | $104,890 | |
| Previous Owner | Margolis Stewart | $880,000 | |
| Previous Owner | Margolis Stewart | $675,000 | |
| Previous Owner | Birdine Addison L | $150,000 | |
| Previous Owner | Birdine Addison L | $360,000 | |
| Previous Owner | Birdine Addison L | $305,000 | |
| Previous Owner | Birdine Addison L | $240,000 | |
| Closed | Margolis Stewart | $200,000 |
Property History
| Date | Event | Price | Change | Sq Ft Price |
|---|---|---|---|---|
| 02/16/2023 02/16/23 | Sold | $1,300,000 | -7.1% | $418 / Sq Ft |
| 01/12/2023 01/12/23 | Pending | -- | -- | -- |
| 10/24/2022 10/24/22 | Price Changed | $1,399,000 | -6.7% | $450 / Sq Ft |
| 10/14/2022 10/14/22 | For Sale | $1,499,000 | 0.0% | $482 / Sq Ft |
| 09/30/2022 09/30/22 | Pending | -- | -- | -- |
| 08/18/2022 08/18/22 | For Sale | $1,499,000 | -- | $482 / Sq Ft |
Tax History Compared to Growth
Tax History
| Year | Tax Paid | Tax Assessment Tax Assessment Total Assessment is a certain percentage of the fair market value that is determined by local assessors to be the total taxable value of land and additions on the property. | Land | Improvement |
|---|---|---|---|---|
| 2024 | $16,352 | $1,326,000 | $795,600 | $530,400 |
| 2023 | $14,509 | $1,172,299 | $636,393 | $535,906 |
| 2022 | $13,841 | $1,149,314 | $623,915 | $525,399 |
| 2021 | $13,661 | $1,126,780 | $611,682 | $515,098 |
| 2019 | $13,254 | $1,093,361 | $593,540 | $499,821 |
| 2018 | $13,145 | $1,071,923 | $581,902 | $490,021 |
| 2016 | $12,557 | $1,030,301 | $559,307 | $470,994 |
| 2015 | $12,374 | $1,014,826 | $550,906 | $463,920 |
| 2014 | $12,421 | $994,948 | $540,115 | $454,833 |
Agents Affiliated with this Home
-
Jennice Anne Tronciale
J
Seller's Agent in 2023
Jennice Anne Tronciale
Sotheby's International Realty
(310) 205-0305
2 in this area
7 Total Sales
-
Andrei Rafols

Buyer's Agent in 2023
Andrei Rafols
Revel Real Estate
(310) 651-1906
1 in this area
18 Total Sales
Map
Source: The MLS
MLS Number: 22-191799
APN: 5069-033-005
- 1420 S Cochran Ave
- 1500 Hauser Blvd
- 1377 S Cochran Ave Unit 2
- 1420 S Cloverdale Ave
- 1558 Hauser Blvd
- 1516 Carmona Ave
- 1327 S Burnside Ave
- 1618 S Burnside Ave
- 1358 S Cloverdale Ave
- 1444 S Sierra Bonita Ave
- 5154 W Redondo Ct
- 1419 S Redondo Blvd
- 1867 S Cochran Ave
- 1349 Meadowbrook Ave
- 1371 Masselin Ave
- 1356 Meadowbrook Ave
- 1307 Hauser Blvd
- 1529 S Sierra Bonita Ave
- 1623 S Sycamore Ave
- 1327 Meadowbrook Ave
- 1442 S Burnside Ave
- 1446 S Burnside Ave
- 1436 S Burnside Ave
- 1450 S Burnside Ave
- 1432 S Burnside Ave
- 1443 S Dunsmuir Ave
- 1437 S Dunsmuir Ave
- 1447 S Dunsmuir Ave
- 1456 S Burnside Ave
- 1428 S Burnside Ave
- 1433 S Dunsmuir Ave
- 1453 S Dunsmuir Ave
- 1441 S Burnside Ave
- 1435 S Burnside Ave
- 1445 S Burnside Ave
- 5311 Saturn St
- 1429 S Dunsmuir Ave
- 1431 S Burnside Ave
- 5309 Saturn St
- 1451 S Burnside Ave
