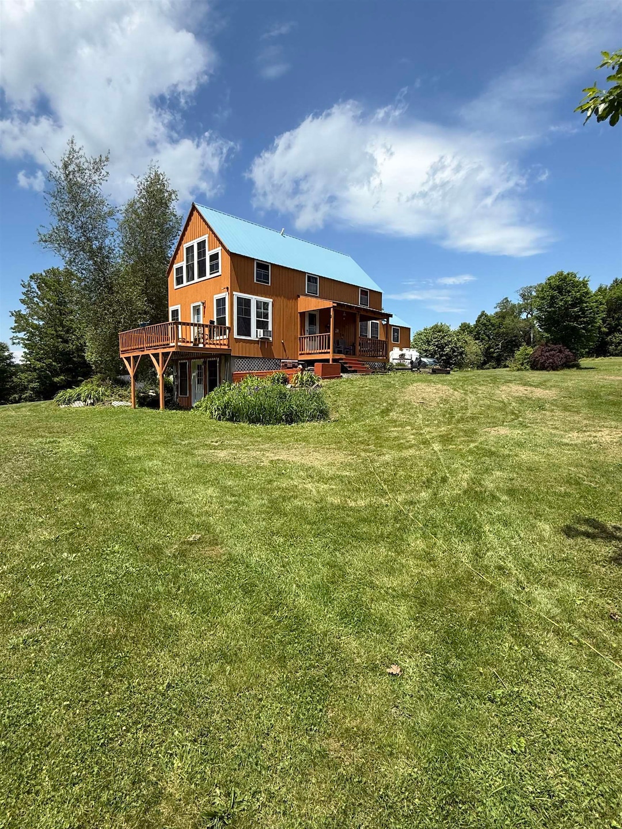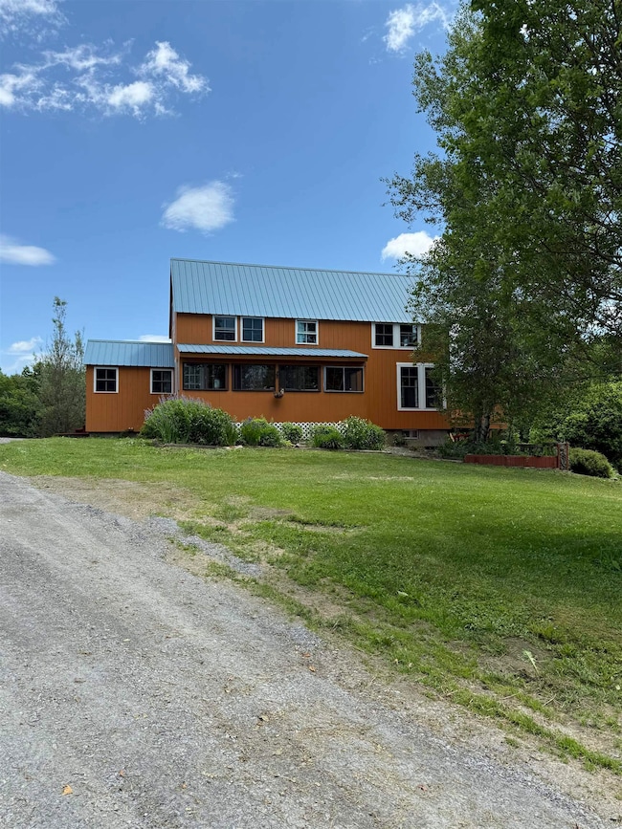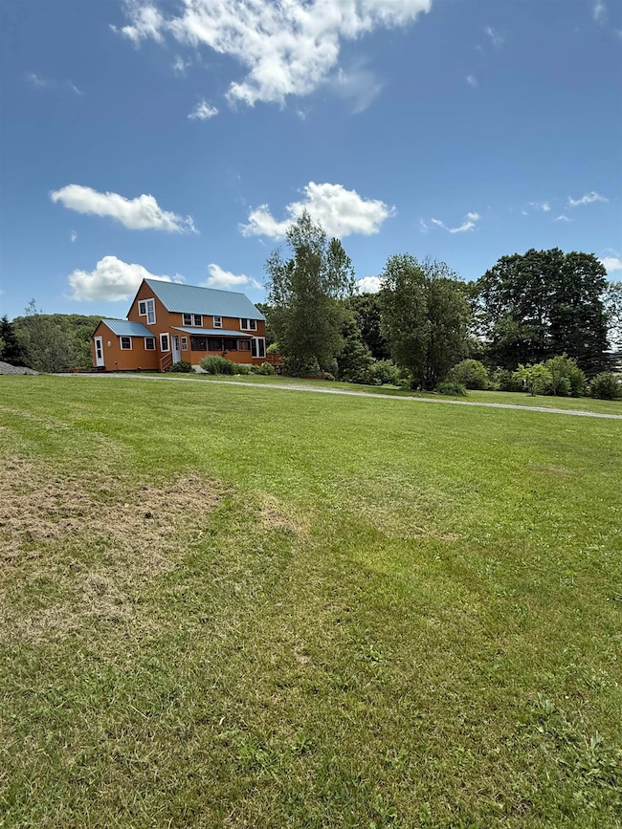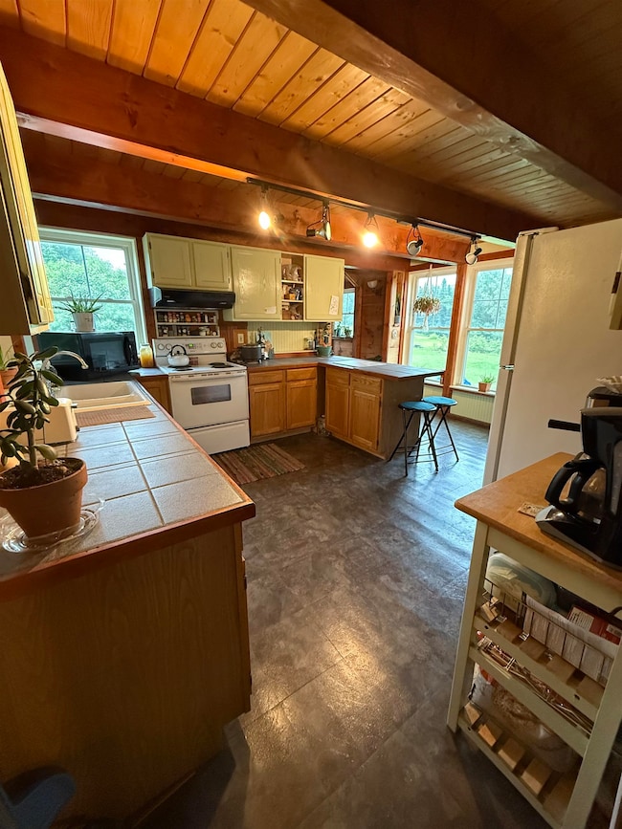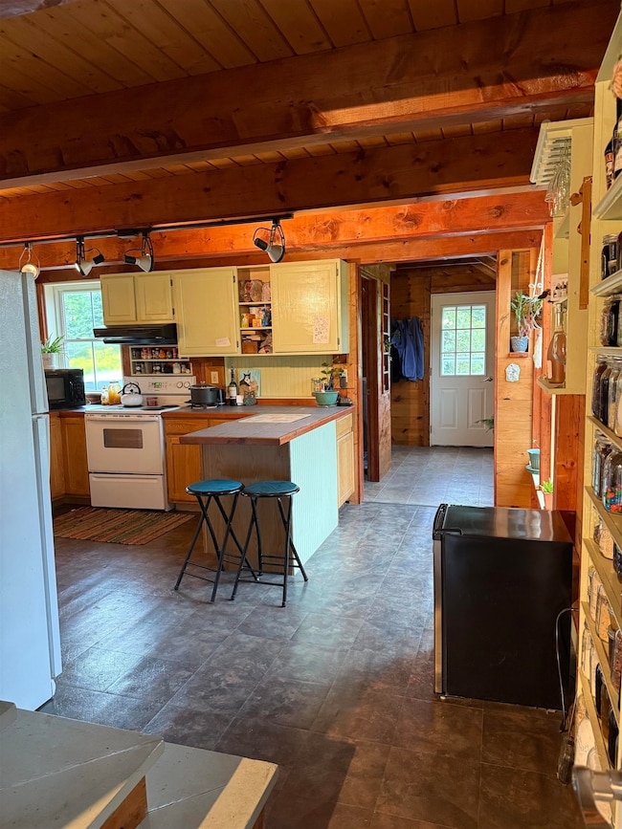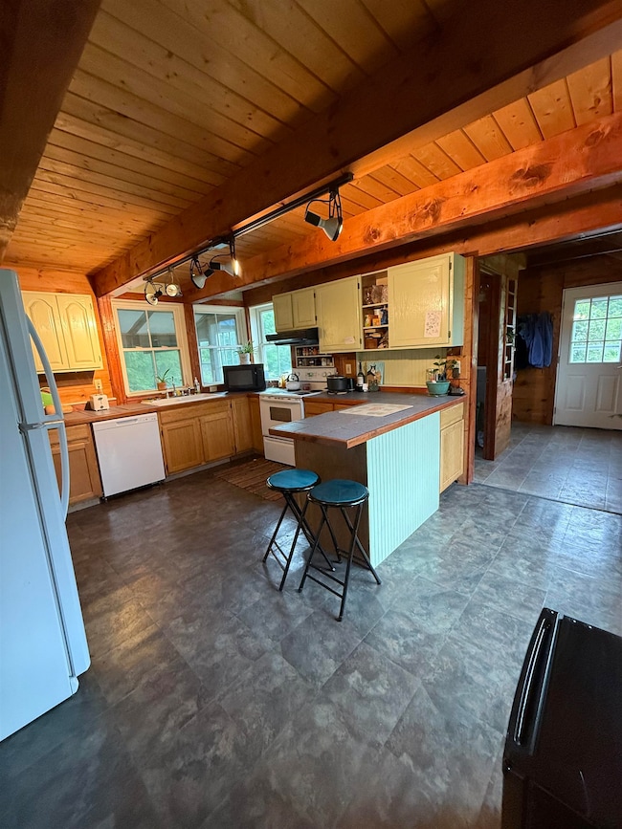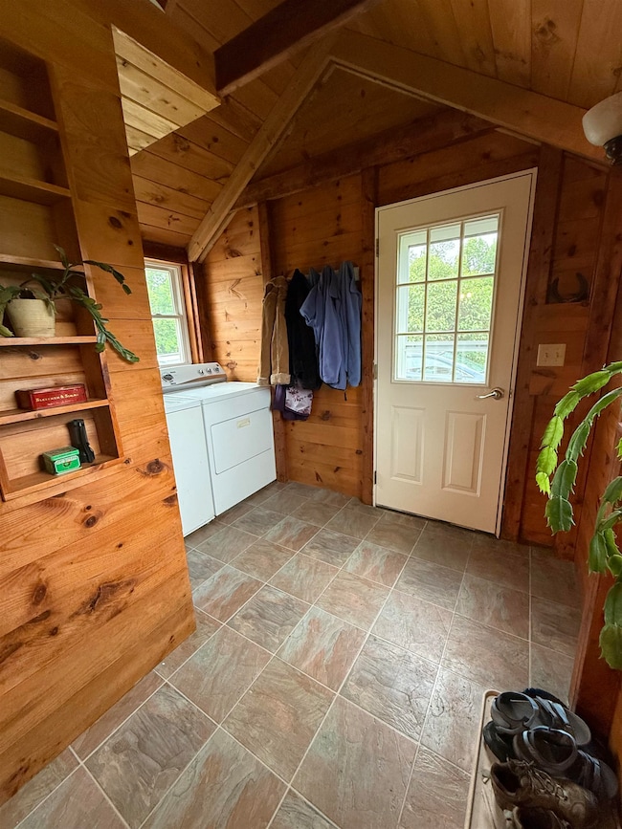
1442 S Ridge Rd Randolph, VT 05061
Estimated payment $2,170/month
Highlights
- Heated Floors
- Cape Cod Architecture
- Stream or River on Lot
- 3.8 Acre Lot
- Deck
- Wooded Lot
About This Home
This cozy, 2 bedroom, 2 1/2 bath FirstDay Cottage, sited on a beautiful 3.8 +/- acre parcel that sits back from the road to offer a sense of privacy and yet very convenient to I-89 and downtown. You can enjoy overlooking any of the glorious perennial gardens, apple, cherry, walnut, lilac trees, established blueberry, blackberry, raspberry and elderberry bushes and even a decorative garden pond from the covered back porch or the sunny south facing deck. This cottage offers an open concept and very comfortable atmosphere. There is a 3 seasons front porch that adds to the living area and the walk-out basement offers space as an accessory dwelling unit or more private space for visitors.
Home Details
Home Type
- Single Family
Est. Annual Taxes
- $4,713
Year Built
- Built in 2003
Lot Details
- 3.8 Acre Lot
- Level Lot
- Wooded Lot
- Garden
- Property is zoned Ru3
Parking
- Gravel Driveway
Home Design
- Cape Cod Architecture
- Concrete Foundation
- Wood Frame Construction
- Metal Roof
Interior Spaces
- Property has 2 Levels
- Natural Light
- Family Room
- Living Room
- Combination Kitchen and Dining Room
Kitchen
- Eat-In Kitchen
- Stove
- Dishwasher
Flooring
- Softwood
- Heated Floors
- Concrete
- Vinyl
Bedrooms and Bathrooms
- 2 Bedrooms
Laundry
- Laundry on main level
- Dryer
- Washer
Basement
- Walk-Out Basement
- Basement Fills Entire Space Under The House
- Interior Basement Entry
Outdoor Features
- Stream or River on Lot
- Deck
- Covered patio or porch
- Outbuilding
Additional Homes
- Accessory Dwelling Unit (ADU)
Utilities
- Heating System Uses Gas
- Radiant Heating System
- Propane
- Drilled Well
- Septic Tank
- Sewer Holding Tank
- Leach Field
Map
Home Values in the Area
Average Home Value in this Area
Property History
| Date | Event | Price | Change | Sq Ft Price |
|---|---|---|---|---|
| 06/19/2025 06/19/25 | For Sale | $319,000 | -- | $214 / Sq Ft |
Similar Homes in Randolph, VT
Source: PrimeMLS
MLS Number: 5047569
- 1834 Hebard Hill Rd
- 3347 Vermont 66
- 2281 Vt Route 66
- 0 Bettis Rd Unit 5029403
- 3851 Vermont 12
- 143 Smithers Dr
- 867 E Bethel Rd
- 301 Vermont 12
- 301 Vt Route 12 N
- 564 Rt 66 Route
- 00 Wallace Hill
- 142 Sugar Plum Ct
- 00 Sarum Hill Ln
- 601 Sarum Hill Ln
- 14 Forest St
- 39 Central St
- 3 Greenhouse Ave
- 5854 Vermont 12
- 6 Park St
- 10 Park St
