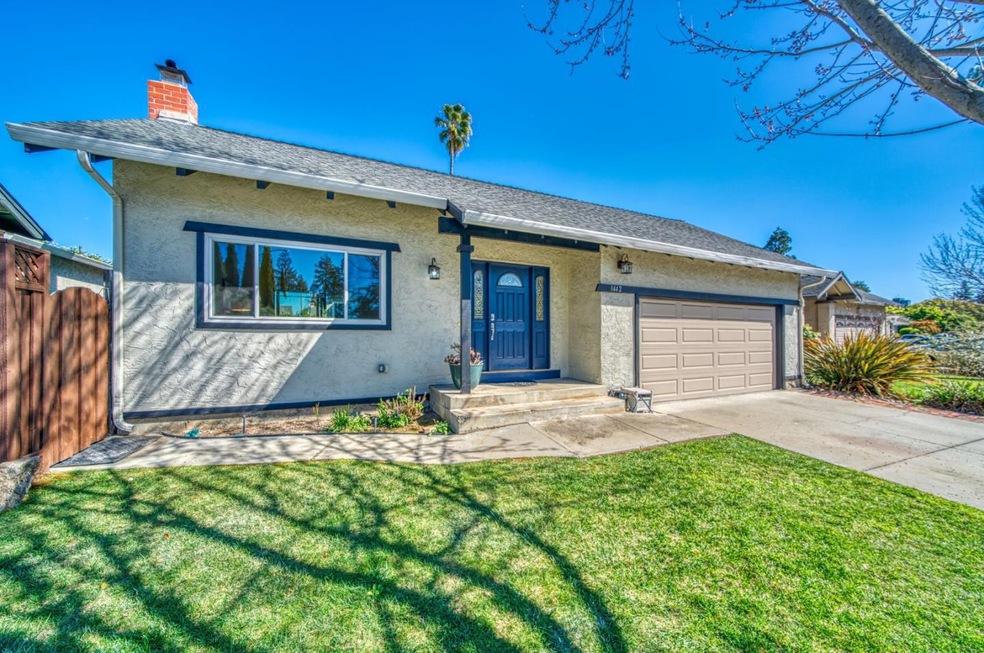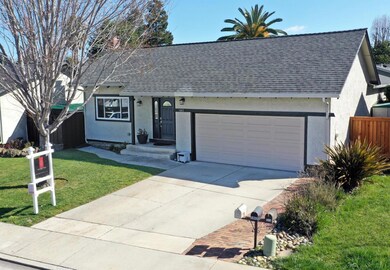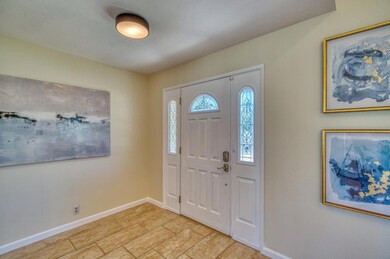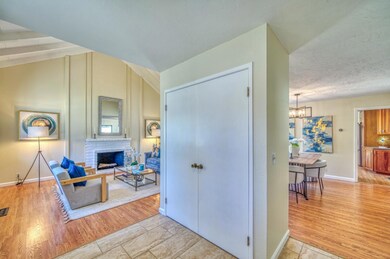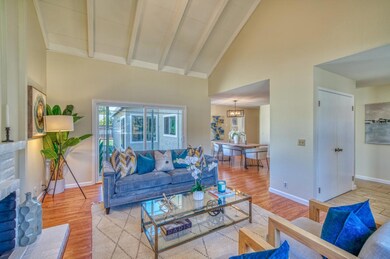
1442 Via Codorniz San Jose, CA 95128
Fruitdale NeighborhoodHighlights
- Vaulted Ceiling
- Soaking Tub in Primary Bathroom
- Granite Countertops
- Del Mar High School Rated A-
- Wood Flooring
- Neighborhood Views
About This Home
As of April 2025Step into luxury & comfort with this stunning, updated 4bd/2bth, one story home, nestled in one of San Jose's most desirable neighborhoods.1,740 square feet of meticulously designed living space, this home offers the perfect blend of elegance and functionality. The home includes solar power as well. As you enter, you'll be greeted by a grand foyer that leads to an open-concept living area, featuring vaulted ceilings & abundant natural light. The spacious living room & dining area provide an ideal setting for entertaining or relaxing with family. The gourmet kitchen is complete with stainless steel appliances, custom cabinetry, & rolling island. Step outside to the private backyard oasis, perfect for outdoor dining and relaxation. The primary suite is a true retreat, offering a bathroom with a huge tub/shower. The large backyard is beautiful, providing a serene setting for outdoor gatherings and leisure. Located in a neighborhood, this home offers both privacy and accessibility. Experience the convenience of living near Pruneyard Shopping Center, Whole Foods, Trader Joes, DT Campbell, with easy access to the Los Gatos Creek Trail. These attractions, along with nearby parks, shopping, & dining, make this neighborhood a hidden gem that offers everything you need just minutes away.
Last Agent to Sell the Property
James Morris Homes License #01925322 Listed on: 03/11/2025
Home Details
Home Type
- Single Family
Est. Annual Taxes
- $6,889
Year Built
- Built in 1976
Lot Details
- 6,098 Sq Ft Lot
- Wood Fence
- Sprinkler System
- Back Yard
- Zoning described as R1-8P
Parking
- 2 Car Garage
Home Design
- Composition Roof
- Concrete Perimeter Foundation
- Stucco
Interior Spaces
- 1,748 Sq Ft Home
- 1-Story Property
- Vaulted Ceiling
- Skylights in Kitchen
- Living Room with Fireplace
- Dining Area
- Neighborhood Views
- Laundry in Garage
Kitchen
- Open to Family Room
- Electric Oven
- Electric Cooktop
- Microwave
- Dishwasher
- Kitchen Island
- Granite Countertops
- Disposal
Flooring
- Wood
- Carpet
- Laminate
Bedrooms and Bathrooms
- 4 Bedrooms
- Bathroom on Main Level
- 2 Full Bathrooms
- Soaking Tub in Primary Bathroom
- Oversized Bathtub in Primary Bathroom
Utilities
- Forced Air Heating and Cooling System
Listing and Financial Details
- Assessor Parcel Number 282-21-054
Ownership History
Purchase Details
Home Financials for this Owner
Home Financials are based on the most recent Mortgage that was taken out on this home.Purchase Details
Purchase Details
Home Financials for this Owner
Home Financials are based on the most recent Mortgage that was taken out on this home.Similar Homes in the area
Home Values in the Area
Average Home Value in this Area
Purchase History
| Date | Type | Sale Price | Title Company |
|---|---|---|---|
| Grant Deed | $1,925,000 | Fidelity National Title Compan | |
| Interfamily Deed Transfer | -- | None Available | |
| Grant Deed | $265,000 | Old Republic Title Company |
Mortgage History
| Date | Status | Loan Amount | Loan Type |
|---|---|---|---|
| Open | $1,155,000 | New Conventional | |
| Previous Owner | $414,000 | New Conventional | |
| Previous Owner | $417,000 | New Conventional | |
| Previous Owner | $370,300 | New Conventional | |
| Previous Owner | $77,390 | Credit Line Revolving | |
| Previous Owner | $320,000 | Unknown | |
| Previous Owner | $227,150 | Unknown | |
| Previous Owner | $69,100 | Credit Line Revolving | |
| Previous Owner | $238,500 | No Value Available |
Property History
| Date | Event | Price | Change | Sq Ft Price |
|---|---|---|---|---|
| 04/08/2025 04/08/25 | Sold | $1,925,000 | +7.1% | $1,101 / Sq Ft |
| 03/20/2025 03/20/25 | Pending | -- | -- | -- |
| 03/11/2025 03/11/25 | For Sale | $1,798,000 | -- | $1,029 / Sq Ft |
Tax History Compared to Growth
Tax History
| Year | Tax Paid | Tax Assessment Tax Assessment Total Assessment is a certain percentage of the fair market value that is determined by local assessors to be the total taxable value of land and additions on the property. | Land | Improvement |
|---|---|---|---|---|
| 2025 | $6,889 | $450,386 | $315,276 | $135,110 |
| 2024 | $6,889 | $441,556 | $309,095 | $132,461 |
| 2023 | $6,889 | $432,899 | $303,035 | $129,864 |
| 2022 | $6,717 | $424,412 | $297,094 | $127,318 |
| 2021 | $6,555 | $416,091 | $291,269 | $124,822 |
| 2020 | $6,361 | $411,826 | $288,283 | $123,543 |
| 2019 | $6,263 | $403,752 | $282,631 | $121,121 |
| 2018 | $6,006 | $395,837 | $277,090 | $118,747 |
| 2017 | $5,924 | $388,076 | $271,657 | $116,419 |
| 2016 | $5,600 | $380,468 | $266,331 | $114,137 |
| 2015 | $5,518 | $374,754 | $262,331 | $112,423 |
| 2014 | $4,959 | $367,414 | $257,193 | $110,221 |
Agents Affiliated with this Home
-

Seller's Agent in 2025
James Morris
James Morris Homes
(408) 828-1998
1 in this area
31 Total Sales
-

Buyer's Agent in 2025
Don Barnes
Intero Real Estate Services
(408) 607-4902
1 in this area
29 Total Sales
Map
Source: MLSListings
MLS Number: ML81994485
APN: 282-21-054
- 2508 Calma Ct
- 35 Quail Hollow Dr
- 160 Quail Hollow Dr Unit 160A
- 1445 S Bascom Ave Unit 47
- 26 Quail Hollow Dr Unit 26
- 935 Ravenscourt Ave
- 2474 Stokes St
- 1536 Camino Cerrado
- 2412 Stokes St
- 2408 Aram Ave
- 2310 Aram Ave
- 891 Arnold Way
- 910 Monica Ln
- 920 Arnold Way
- 287 Watson Dr Unit 4
- 390 N 1st St Unit 2
- 1406 Allegado Alley
- 350 N 1st St Unit 1
- 236 Watson Dr Unit 1
- 2067 Sonador Commons
