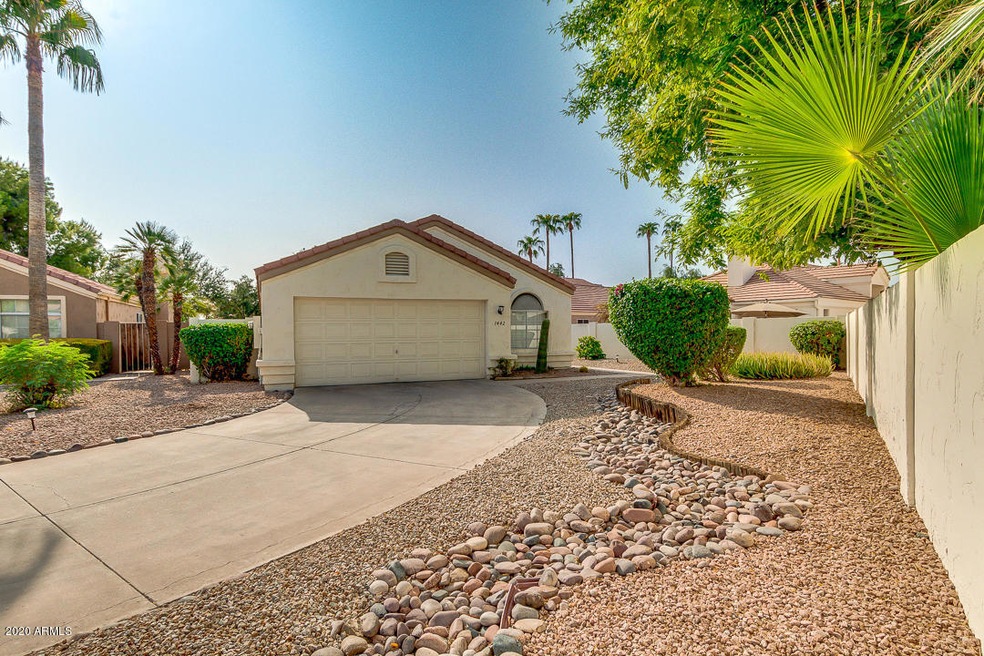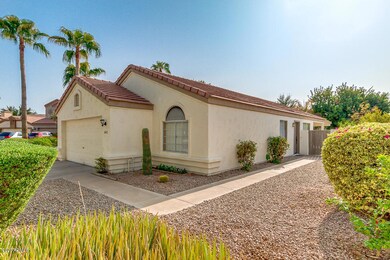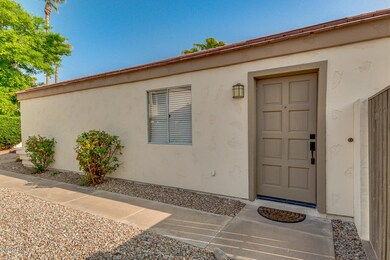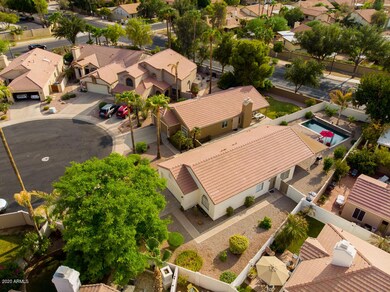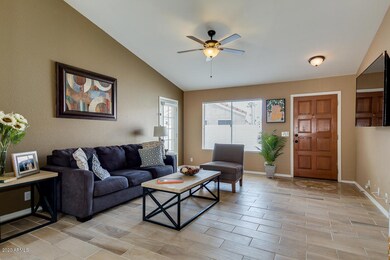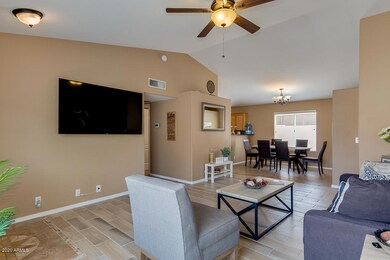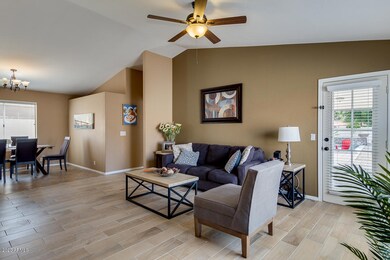
1442 W Lake Mirage Ct Gilbert, AZ 85233
The Islands NeighborhoodHighlights
- Private Pool
- Community Lake
- Granite Countertops
- Islands Elementary School Rated A-
- Vaulted Ceiling
- Covered patio or porch
About This Home
As of November 2020BACK ON MARKET. BUYER COULD NOT PERFORM. Amazing, single story, cul-de-sac Lot, at Lake Mirage in Gilbert. This 3 bedrooms, 2 baths, 2-car garage is Move In ready. The lavish interior boasts an open floor plan with vaulted ceilings, as well as neutral paint and flooring throughout. The lovely kitchen has ample cabinetry, pantry, granite countertops, tile backsplash, stainless steel appliances, and breakfast bar. Inside the stunning master bedroom you will find a private exit to the backyard, a spacious walk-in closet, and an upgraded master bath with double sinks ideal for couples. This property boasts low maintenance landscaping, a stunning backyard with a covered patio, pavers, and a refreshing pool. This home simply has it all! A must see!
Last Agent to Sell the Property
Realty ONE Group License #SA575089000 Listed on: 09/22/2020
Home Details
Home Type
- Single Family
Est. Annual Taxes
- $1,466
Year Built
- Built in 1991
Lot Details
- 7,850 Sq Ft Lot
- Cul-De-Sac
- Block Wall Fence
HOA Fees
Parking
- 2 Car Garage
- Garage Door Opener
Home Design
- Wood Frame Construction
- Tile Roof
- Stucco
Interior Spaces
- 1,288 Sq Ft Home
- 1-Story Property
- Vaulted Ceiling
- Ceiling Fan
- Washer and Dryer Hookup
Kitchen
- Built-In Microwave
- Granite Countertops
Flooring
- Carpet
- Tile
Bedrooms and Bathrooms
- 3 Bedrooms
- Remodeled Bathroom
- 2 Bathrooms
- Dual Vanity Sinks in Primary Bathroom
Outdoor Features
- Private Pool
- Covered patio or porch
- Fire Pit
Schools
- Bernard Black Elementary School
- Gilbert Junior High School
- Mesquite High School
Utilities
- Refrigerated Cooling System
- Heating Available
- High Speed Internet
- Cable TV Available
Listing and Financial Details
- Tax Lot 7
- Assessor Parcel Number 302-96-380
Community Details
Overview
- Association fees include ground maintenance
- Lake Mirage Association, Phone Number (866) 516-7790
- Islands Master Association, Phone Number (480) 595-7790
- Association Phone (480) 595-7790
- Built by Diamond Key Homes
- Lake Mirage Lot 1 38 Tr A I Subdivision
- Community Lake
Recreation
- Community Pool
- Bike Trail
Ownership History
Purchase Details
Purchase Details
Home Financials for this Owner
Home Financials are based on the most recent Mortgage that was taken out on this home.Purchase Details
Home Financials for this Owner
Home Financials are based on the most recent Mortgage that was taken out on this home.Purchase Details
Home Financials for this Owner
Home Financials are based on the most recent Mortgage that was taken out on this home.Purchase Details
Home Financials for this Owner
Home Financials are based on the most recent Mortgage that was taken out on this home.Purchase Details
Home Financials for this Owner
Home Financials are based on the most recent Mortgage that was taken out on this home.Purchase Details
Home Financials for this Owner
Home Financials are based on the most recent Mortgage that was taken out on this home.Purchase Details
Home Financials for this Owner
Home Financials are based on the most recent Mortgage that was taken out on this home.Purchase Details
Home Financials for this Owner
Home Financials are based on the most recent Mortgage that was taken out on this home.Purchase Details
Home Financials for this Owner
Home Financials are based on the most recent Mortgage that was taken out on this home.Similar Homes in the area
Home Values in the Area
Average Home Value in this Area
Purchase History
| Date | Type | Sale Price | Title Company |
|---|---|---|---|
| Quit Claim Deed | -- | None Listed On Document | |
| Warranty Deed | $345,000 | Millennium Title Agency | |
| Interfamily Deed Transfer | -- | Security Title Agency Inc | |
| Warranty Deed | $245,000 | Security Title Agency Inc | |
| Warranty Deed | -- | Security Title Agency Inc | |
| Special Warranty Deed | -- | Accommodation | |
| Trustee Deed | $129,000 | Security Title Agency | |
| Interfamily Deed Transfer | -- | Fidelity National Title Co | |
| Warranty Deed | $125,000 | Capital Title Agency | |
| Warranty Deed | $94,900 | United Title Agency |
Mortgage History
| Date | Status | Loan Amount | Loan Type |
|---|---|---|---|
| Previous Owner | $310,500 | New Conventional | |
| Previous Owner | $235,710 | New Conventional | |
| Previous Owner | $120,000 | Purchase Money Mortgage | |
| Previous Owner | $111,000 | Purchase Money Mortgage | |
| Previous Owner | $111,000 | Unknown | |
| Previous Owner | $190,000 | New Conventional | |
| Previous Owner | $165,000 | Fannie Mae Freddie Mac | |
| Previous Owner | $15,500 | Unknown | |
| Previous Owner | $121,800 | FHA | |
| Previous Owner | $54,900 | New Conventional |
Property History
| Date | Event | Price | Change | Sq Ft Price |
|---|---|---|---|---|
| 11/12/2020 11/12/20 | Sold | $345,000 | 0.0% | $268 / Sq Ft |
| 09/29/2020 09/29/20 | Price Changed | $345,000 | +4.5% | $268 / Sq Ft |
| 09/18/2020 09/18/20 | For Sale | $330,000 | +34.7% | $256 / Sq Ft |
| 11/16/2016 11/16/16 | Sold | $245,000 | -5.7% | $190 / Sq Ft |
| 09/30/2016 09/30/16 | Pending | -- | -- | -- |
| 09/06/2016 09/06/16 | For Sale | $259,900 | -- | $202 / Sq Ft |
Tax History Compared to Growth
Tax History
| Year | Tax Paid | Tax Assessment Tax Assessment Total Assessment is a certain percentage of the fair market value that is determined by local assessors to be the total taxable value of land and additions on the property. | Land | Improvement |
|---|---|---|---|---|
| 2025 | $1,444 | $19,811 | -- | -- |
| 2024 | $1,453 | $18,868 | -- | -- |
| 2023 | $1,453 | $33,930 | $6,780 | $27,150 |
| 2022 | $1,409 | $25,800 | $5,160 | $20,640 |
| 2021 | $1,488 | $24,270 | $4,850 | $19,420 |
| 2020 | $1,466 | $21,920 | $4,380 | $17,540 |
| 2019 | $1,348 | $20,600 | $4,120 | $16,480 |
| 2018 | $1,307 | $19,100 | $3,820 | $15,280 |
| 2017 | $1,261 | $17,950 | $3,590 | $14,360 |
| 2016 | $1,556 | $17,480 | $3,490 | $13,990 |
| 2015 | $1,419 | $16,020 | $3,200 | $12,820 |
Agents Affiliated with this Home
-
Marielena Krebs

Seller's Agent in 2020
Marielena Krebs
Realty One Group
(602) 318-6567
2 in this area
55 Total Sales
-
Jeffrey Daniels
J
Buyer's Agent in 2020
Jeffrey Daniels
HomeSmart
(480) 443-7400
1 in this area
21 Total Sales
-
Stephanie Sandoval

Seller's Agent in 2016
Stephanie Sandoval
HomeSmart Lifestyles
(480) 390-6683
1 in this area
193 Total Sales
-
S
Buyer's Agent in 2016
Saul Enriquez
HomeSmart
Map
Source: Arizona Regional Multiple Listing Service (ARMLS)
MLS Number: 6135683
APN: 302-96-380
- 514 S Marina Dr
- 517 S Marina Dr
- 518 S Bay Shore Blvd
- 1450 W Sea Haze Dr
- 1321 W Clear Spring Dr
- 1321 W Windrift Way
- 1438 W Coral Reef Dr
- 1358 W Coral Reef Dr
- 1414 W Coral Reef Dr
- 1457 W Bahia Ct
- 1301 W Coral Reef Dr
- 480 S Seawynds Blvd
- 948 E Savannah Dr
- 475 S Seawynds Blvd
- 135 S Abalone Dr
- 1188 W Laredo Ave
- 1231 W Mediterranean Dr
- 1095 W Sandy Banks
- 758 S Lagoon Dr
- 780 S Lagoon Dr
