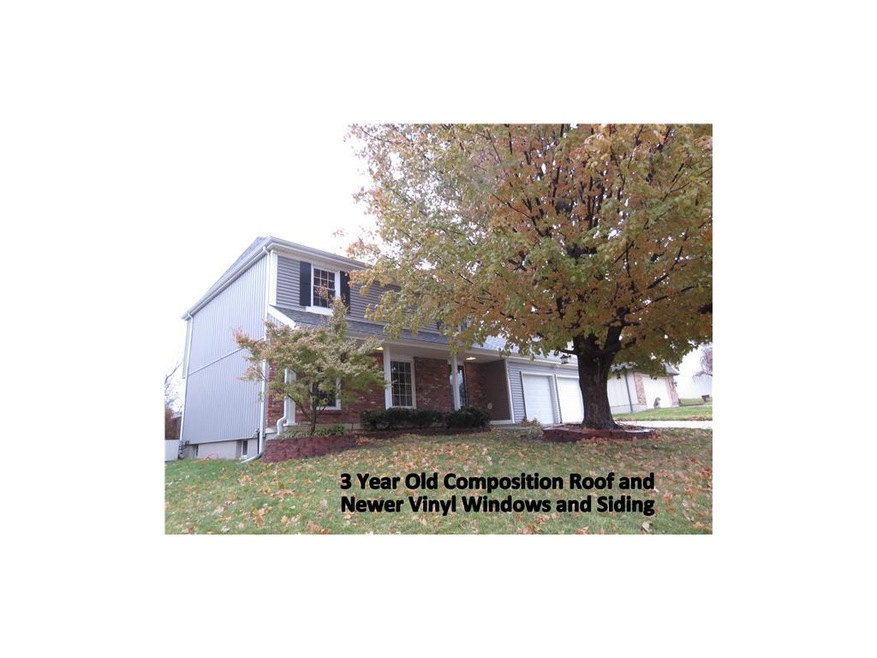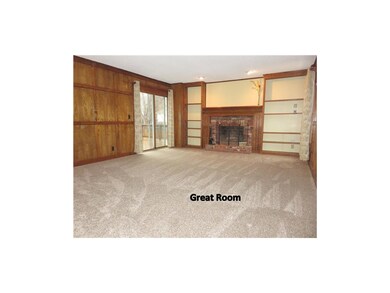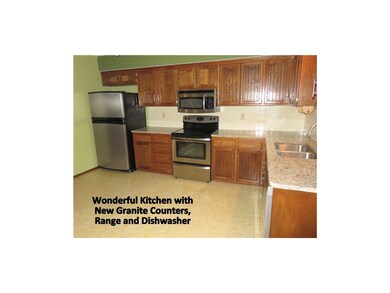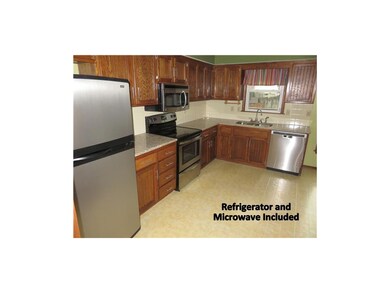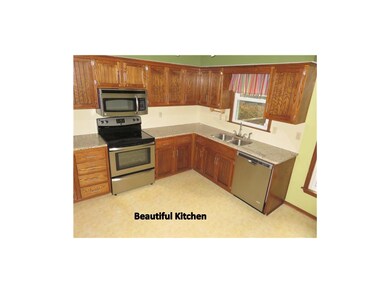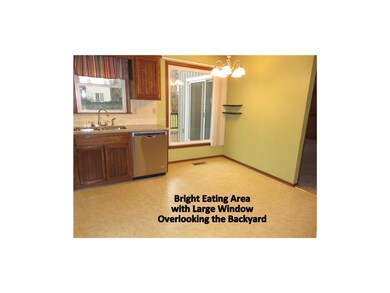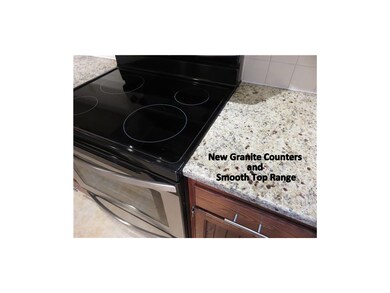
14421 S Summertree Ln Olathe, KS 66062
Highlights
- Deck
- Vaulted Ceiling
- Separate Formal Living Room
- Briarwood Elementary School Rated A
- Traditional Architecture
- Great Room with Fireplace
About This Home
As of March 2015Come Enjoy this Beautiful Home with a Low Maintenance Exterior. Many Newer Items: Roof '11, New Carpet, New Stove, New Dishwasher, New Granite Counters, Newer Vinyl Double Pane Windows, Newer Vinyl Siding. Wonderful 1st Floor layout. Great Backyard for Entertaining w/Deck and Patio. Located in Wonderful Havencroft Subdivision. Four Bedrooms, three with walk-in closets. Two full baths and one half bath. Conveniently located to parks and highways. Located close to all three schools. High Efficiency Furnace. Lrg Bsmt
Last Agent to Sell the Property
RE/MAX State Line License #BR00051295 Listed on: 12/06/2014

Home Details
Home Type
- Single Family
Est. Annual Taxes
- $2,411
Year Built
- Built in 1978
Parking
- 2 Car Attached Garage
- Front Facing Garage
- Garage Door Opener
Home Design
- Traditional Architecture
- Brick Frame
- Composition Roof
- Vinyl Siding
- Masonry
Interior Spaces
- Wet Bar: Vinyl, Shower Over Tub, Carpet, Ceiling Fan(s), Walk-In Closet(s), Fireplace, Granite Counters, Pantry
- Built-In Features: Vinyl, Shower Over Tub, Carpet, Ceiling Fan(s), Walk-In Closet(s), Fireplace, Granite Counters, Pantry
- Vaulted Ceiling
- Ceiling Fan: Vinyl, Shower Over Tub, Carpet, Ceiling Fan(s), Walk-In Closet(s), Fireplace, Granite Counters, Pantry
- Skylights
- Wood Burning Fireplace
- Fireplace With Gas Starter
- Thermal Windows
- Shades
- Plantation Shutters
- Drapes & Rods
- Great Room with Fireplace
- Separate Formal Living Room
- Formal Dining Room
- Washer
Kitchen
- Eat-In Kitchen
- Electric Oven or Range
- Dishwasher
- Granite Countertops
- Laminate Countertops
- Disposal
Flooring
- Wall to Wall Carpet
- Linoleum
- Laminate
- Stone
- Ceramic Tile
- Luxury Vinyl Plank Tile
- Luxury Vinyl Tile
Bedrooms and Bathrooms
- 4 Bedrooms
- Cedar Closet: Vinyl, Shower Over Tub, Carpet, Ceiling Fan(s), Walk-In Closet(s), Fireplace, Granite Counters, Pantry
- Walk-In Closet: Vinyl, Shower Over Tub, Carpet, Ceiling Fan(s), Walk-In Closet(s), Fireplace, Granite Counters, Pantry
- Double Vanity
- Bathtub with Shower
Basement
- Basement Fills Entire Space Under The House
- Sump Pump
Outdoor Features
- Deck
- Enclosed patio or porch
Schools
- Briarwood Elementary School
- Olathe South High School
Additional Features
- Many Trees
- City Lot
- Forced Air Heating and Cooling System
Community Details
- Havencroft Subdivision
Listing and Financial Details
- Exclusions: Shed, Spalled Garg Fl
- Assessor Parcel Number DP30000053 0026
Ownership History
Purchase Details
Home Financials for this Owner
Home Financials are based on the most recent Mortgage that was taken out on this home.Purchase Details
Home Financials for this Owner
Home Financials are based on the most recent Mortgage that was taken out on this home.Purchase Details
Home Financials for this Owner
Home Financials are based on the most recent Mortgage that was taken out on this home.Similar Home in Olathe, KS
Home Values in the Area
Average Home Value in this Area
Purchase History
| Date | Type | Sale Price | Title Company |
|---|---|---|---|
| Warranty Deed | -- | Alpha Title Llc | |
| Warranty Deed | -- | Kansas City Title Inc | |
| Interfamily Deed Transfer | -- | Stewart Title Inc |
Mortgage History
| Date | Status | Loan Amount | Loan Type |
|---|---|---|---|
| Open | $172,900 | New Conventional | |
| Previous Owner | $129,600 | New Conventional | |
| Previous Owner | $146,846 | No Value Available |
Property History
| Date | Event | Price | Change | Sq Ft Price |
|---|---|---|---|---|
| 03/26/2015 03/26/15 | Sold | -- | -- | -- |
| 02/18/2015 02/18/15 | Pending | -- | -- | -- |
| 12/06/2014 12/06/14 | For Sale | $185,000 | +13.8% | $101 / Sq Ft |
| 03/28/2012 03/28/12 | Sold | -- | -- | -- |
| 02/05/2012 02/05/12 | Pending | -- | -- | -- |
| 02/03/2012 02/03/12 | For Sale | $162,500 | -- | $89 / Sq Ft |
Tax History Compared to Growth
Tax History
| Year | Tax Paid | Tax Assessment Tax Assessment Total Assessment is a certain percentage of the fair market value that is determined by local assessors to be the total taxable value of land and additions on the property. | Land | Improvement |
|---|---|---|---|---|
| 2024 | $3,810 | $34,201 | $7,125 | $27,076 |
| 2023 | $3,842 | $33,661 | $6,478 | $27,183 |
| 2022 | $3,454 | $29,475 | $5,404 | $24,071 |
| 2021 | $3,433 | $27,830 | $5,404 | $22,426 |
| 2020 | $3,366 | $27,048 | $4,920 | $22,128 |
| 2019 | $3,153 | $25,185 | $4,920 | $20,265 |
| 2018 | $3,075 | $24,391 | $4,272 | $20,119 |
| 2017 | $2,827 | $22,218 | $3,590 | $18,628 |
| 2016 | $2,615 | $21,091 | $3,590 | $17,501 |
| 2015 | $2,544 | $20,539 | $3,590 | $16,949 |
| 2013 | -- | $18,630 | $3,590 | $15,040 |
Agents Affiliated with this Home
-
Brian Martin

Seller's Agent in 2015
Brian Martin
RE/MAX State Line
(913) 709-8462
31 in this area
134 Total Sales
-
Cathy Claudell

Buyer's Agent in 2015
Cathy Claudell
Real Broker, LLC
(816) 728-1153
24 in this area
140 Total Sales
-
Becky Budke

Seller's Agent in 2012
Becky Budke
ReeceNichols -Johnson County West
(913) 980-2760
93 in this area
173 Total Sales
-
Brett Budke

Seller Co-Listing Agent in 2012
Brett Budke
ReeceNichols -Johnson County West
(913) 980-2965
91 in this area
190 Total Sales
Map
Source: Heartland MLS
MLS Number: 1914757
APN: DP30000053-0026
- 16220 W 144th St
- 16213 W 145th Terrace
- 17386 S Raintree Dr Unit Bldg I Unit 35
- 17394 S Raintree Dr Unit Bldg I Unit 33
- 17390 S Raintree Dr Unit Bldg I Unit 34
- 16616 W 145th Terrace
- 14205 S Summertree Ln
- 14732 S Village Dr
- Lot 4 W 144th St
- Lot 3 W 144th St
- 15642 W 146th Terrace
- 14700 S Brougham Dr
- 2010 E Stratford Rd
- 2009 E Sleepy Hollow Dr
- 1950 E Sunvale Dr
- 1947 E Sunvale Dr
- 15819 W 147th Terrace
- 25006 W 141st St
- 25054 W 141st St
- 25031 W 141st St
