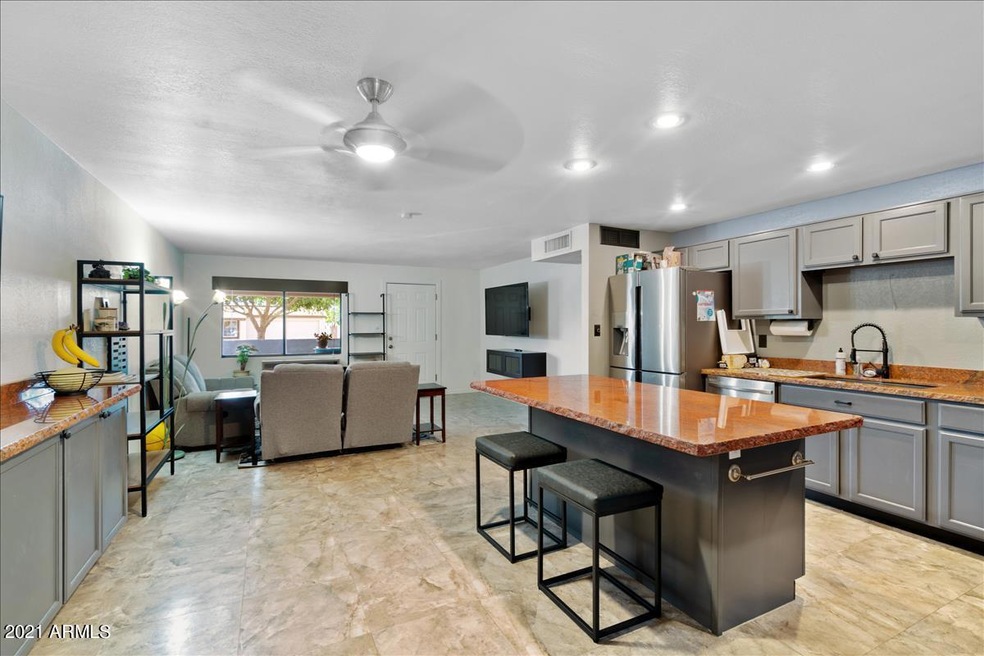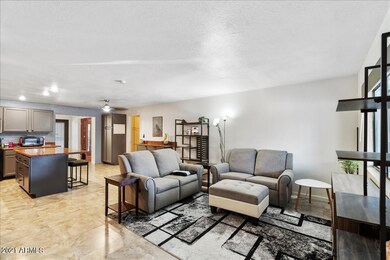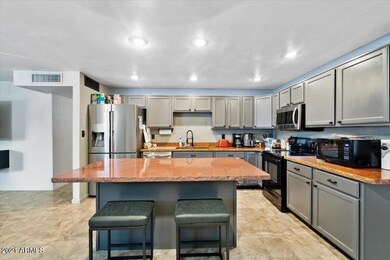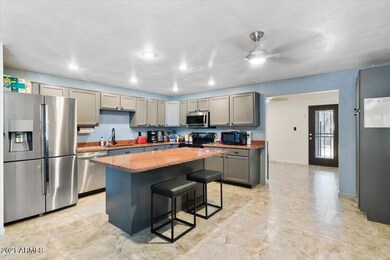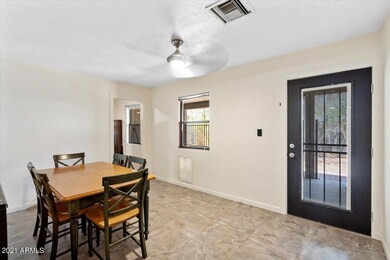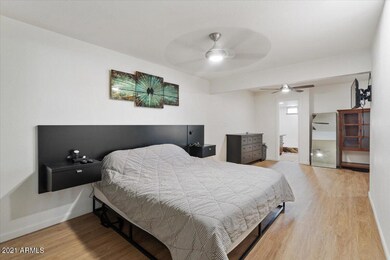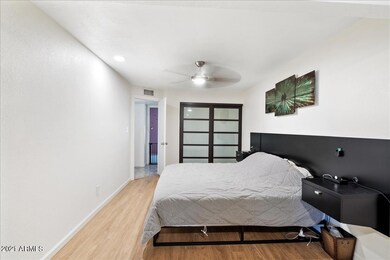
14428 N 33rd Place Phoenix, AZ 85032
Paradise Valley NeighborhoodEstimated Value: $463,000 - $502,000
Highlights
- Spa
- No HOA
- Tile Flooring
- Shadow Mountain High School Rated A-
- Covered patio or porch
- Central Air
About This Home
As of July 2021Lease this home and get more from Invitation Homes professional property management. This home comes fully loaded with quality amenities, must-have services, high-end tech and 24/7 emergency maintenance. Your estimated total monthly payment is $2291.42. That covers your base rent, $2180.00 + our required services designed to make your life easier: Air filter delivery ($9.95), Smart Home with video doorbell ($40), Utility management ($9.95), and Sales tax ($51.52). We’ve built value into your lease with ProCare – it’s free! Our team of qualified professionals will take care of your home maintenance while you focus on the things that matter. And you get access to our exclusive resident offers with discounts to some of our favorite brands.
You need a house you can make your own. Here it is. Tailor the living space to support the things you value. Bring your unique flair to this spacious floor plan made ready to accommodate your lifestyle. Quality is the first word that jumps to mind when you walk through this house's lovely entryway and set foot on the tile flooring. You’ll love preparing meals for friends and family in this kitchen with premium cabinetry, granite countertops and modern appliances. A backyard perfect for any occasion awaits you in this beautiful home. There's a patio where you can take advantage of outdoor meals and offers plenty of space to set up your preferred furniture so you can lean back, relax and let the day's stress fade away. Your pets will thrive behind a privacy fence that also blocks out the sights and sounds of the neighborhood. Apply online today!
At Invitation Homes, we offer pet-friendly, yard-having homes for lease with Smart Home technology in awesome neighborhoods across the country. Live in a great house without the headache and long-term commitment of owning. Discover your dream home with Invitation Homes.
Our Lease Easy bundle – which includes Smart Home, Air Filter Delivery, and Utilities Management – is a key part of your worry-free leasing lifestyle. These services are required by your lease at an additional monthly cost. Monthly fees for pets and pools may also apply.
Home Features and Amenities: Air Conditioning, Covered Porch, Fenced Yard, Garage, Granite Countertops, Kitchen Island, Long Lease Terms, Luxury Vinyl Plank, Patio, Pet Friendly, Recessed Lighting, Smart Home, Stainless Steel Appliances, Tile, W/D Hookups, and professionally managed by Invitation Homes.
This Invitation Home is being enjoyed by another resident, but it will be available soon. You can still apply – contact us for more details or apply now.
Invitation Homes is an equal housing lessor under the FHA. Applicable local, state and federal laws may apply. Additional terms and conditions apply. This listing is not an offer to rent. You must submit additional information including an application to rent and an application fee. All leasing information is believed to be accurate, but changes may have occurred since photographs were taken and square footage is estimated. Furthermore, prices and dates may change without notice. See InvitationHomes website for more information.
Beware of scams: Employees of Invitation Homes will never ask you for your username and password. Invitation Homes does not advertise on Craigslist, Social Serve, etc. We own our homes; there are no private owners. All funds to lease with Invitation Homes are paid directly through our website, never through wire transfer or payment app like Zelle, Pay Pal, or Cash App.
For more info, please submit an inquiry for this home. Applications are subject to our qualification requirements. Additional terms and conditions apply. CONSENT TO CALLS & TEXT MESSAGING: By entering your contact information, you expressly consent to receive emails, calls, and text messages from Invitation Homes including by autodialer, prerecorded or artificial voice and including marketing communications. Msg & Data rates may apply. You also agree to our Terms of Use and our Privacy Policy.
Last Agent to Sell the Property
Elease Daugherty
Elite Partners License #SA683188000 Listed on: 06/11/2021
Home Details
Home Type
- Single Family
Est. Annual Taxes
- $1,208
Year Built
- Built in 1978
Lot Details
- 6,148 Sq Ft Lot
- Desert faces the front of the property
- Wood Fence
Parking
- 1 Car Garage
Home Design
- Wood Frame Construction
- Composition Roof
Interior Spaces
- 1,527 Sq Ft Home
- 1-Story Property
- Built-In Microwave
- Washer and Dryer Hookup
Flooring
- Carpet
- Tile
Bedrooms and Bathrooms
- 3 Bedrooms
- Primary Bathroom is a Full Bathroom
- 2 Bathrooms
Outdoor Features
- Spa
- Covered patio or porch
Schools
- Indian Bend Elementary School
- Greenway Middle School
- Paradise Valley High School
Utilities
- Central Air
- Heating Available
Community Details
- No Home Owners Association
- Association fees include no fees
- Built by JOHN F LONG
- Paradise Valley Oasis No. 10 Subdivision
Listing and Financial Details
- Tax Lot 265
- Assessor Parcel Number 214-61-751
Ownership History
Purchase Details
Home Financials for this Owner
Home Financials are based on the most recent Mortgage that was taken out on this home.Purchase Details
Home Financials for this Owner
Home Financials are based on the most recent Mortgage that was taken out on this home.Purchase Details
Purchase Details
Home Financials for this Owner
Home Financials are based on the most recent Mortgage that was taken out on this home.Purchase Details
Home Financials for this Owner
Home Financials are based on the most recent Mortgage that was taken out on this home.Purchase Details
Home Financials for this Owner
Home Financials are based on the most recent Mortgage that was taken out on this home.Purchase Details
Purchase Details
Home Financials for this Owner
Home Financials are based on the most recent Mortgage that was taken out on this home.Purchase Details
Purchase Details
Home Financials for this Owner
Home Financials are based on the most recent Mortgage that was taken out on this home.Similar Homes in Phoenix, AZ
Home Values in the Area
Average Home Value in this Area
Purchase History
| Date | Buyer | Sale Price | Title Company |
|---|---|---|---|
| Star 2022-Sfr3 Borrower Lp | -- | Os National | |
| Rs Xii Phoenix Owner 1 Lp | $415,000 | Lawyers Title Of Arizona Inc | |
| Kaiser Kaitlin | -- | None Available | |
| The Richard J Heimann & Barbara J Heiman | -- | Security Title Agency | |
| Heimann Richard | $151,000 | Security Title Agency | |
| Beecee Enterprises Llc | $123,200 | Security Title Agency | |
| Equity Financialplanning Llc | $74,500 | Pioneer Title Agency Inc | |
| Wells Fargo Bank Na | $89,365 | Accommodation | |
| Rozdolski Wayne D | -- | None Available | |
| Rozdolski Wayne D | -- | None Available | |
| Rozdolski Wayne D | -- | Chicago Title Insurance Co |
Mortgage History
| Date | Status | Borrower | Loan Amount |
|---|---|---|---|
| Closed | Star 2022-Sfr3 Borrower Lp | $0 | |
| Previous Owner | Heimann Richard | $120,800 | |
| Previous Owner | Beecee Enterprises Llc | $6,500 | |
| Previous Owner | Beecee Enterprises Llc | $68,200 | |
| Previous Owner | Equity Financial Planning Llc | $95,000 | |
| Previous Owner | Equity Financial Planning Llc | $90,500 | |
| Previous Owner | Rozdolski Wayne D | $164,000 | |
| Previous Owner | Rozdolski Wayne D | $120,000 | |
| Previous Owner | Rozdolski Wayne D | $110,250 | |
| Closed | Star 2022-Sfr3 Borrower Lp | $0 |
Property History
| Date | Event | Price | Change | Sq Ft Price |
|---|---|---|---|---|
| 02/12/2025 02/12/25 | Off Market | $2,180 | -- | -- |
| 02/07/2025 02/07/25 | Price Changed | $2,180 | -2.5% | $1 / Sq Ft |
| 02/06/2025 02/06/25 | Price Changed | $2,235 | -3.5% | $1 / Sq Ft |
| 01/11/2025 01/11/25 | For Rent | $2,315 | 0.0% | -- |
| 07/14/2021 07/14/21 | Sold | $415,000 | -2.4% | $272 / Sq Ft |
| 06/22/2021 06/22/21 | Pending | -- | -- | -- |
| 06/17/2021 06/17/21 | Price Changed | $425,000 | -2.3% | $278 / Sq Ft |
| 06/16/2021 06/16/21 | Price Changed | $434,900 | -13.0% | $285 / Sq Ft |
| 06/03/2021 06/03/21 | For Sale | $499,900 | +231.1% | $327 / Sq Ft |
| 03/20/2015 03/20/15 | Sold | $151,000 | -10.1% | $87 / Sq Ft |
| 02/19/2015 02/19/15 | Pending | -- | -- | -- |
| 11/13/2014 11/13/14 | Price Changed | $167,900 | -4.0% | $96 / Sq Ft |
| 10/07/2014 10/07/14 | Price Changed | $174,900 | -2.8% | $101 / Sq Ft |
| 08/27/2014 08/27/14 | Price Changed | $179,900 | -2.7% | $103 / Sq Ft |
| 08/26/2014 08/26/14 | Price Changed | $184,900 | -2.6% | $106 / Sq Ft |
| 08/07/2014 08/07/14 | For Sale | $189,900 | -- | $109 / Sq Ft |
Tax History Compared to Growth
Tax History
| Year | Tax Paid | Tax Assessment Tax Assessment Total Assessment is a certain percentage of the fair market value that is determined by local assessors to be the total taxable value of land and additions on the property. | Land | Improvement |
|---|---|---|---|---|
| 2025 | $1,500 | $15,070 | -- | -- |
| 2024 | $1,469 | $14,352 | -- | -- |
| 2023 | $1,469 | $30,400 | $6,080 | $24,320 |
| 2022 | $1,454 | $24,080 | $4,810 | $19,270 |
| 2021 | $1,251 | $21,400 | $4,280 | $17,120 |
| 2020 | $1,208 | $20,470 | $4,090 | $16,380 |
| 2019 | $1,214 | $18,720 | $3,740 | $14,980 |
| 2018 | $1,170 | $16,660 | $3,330 | $13,330 |
| 2017 | $1,117 | $16,180 | $3,230 | $12,950 |
| 2016 | $1,099 | $15,210 | $3,040 | $12,170 |
| 2015 | $1,020 | $13,820 | $2,760 | $11,060 |
Agents Affiliated with this Home
-
E
Seller's Agent in 2021
Elease Daugherty
Elite Partners
-
David Rucker

Seller Co-Listing Agent in 2021
David Rucker
Compass
(480) 390-7609
59 in this area
296 Total Sales
-
Daniel Noma

Buyer's Agent in 2021
Daniel Noma
Easy Street Offers Arizona LLC
(480) 332-8301
42 in this area
1,578 Total Sales
-

Seller's Agent in 2015
Bryan Rice
Genesys Property & Investment
(480) 232-4444
-
M Simon
M
Buyer's Agent in 2015
M Simon
DPR Realty
(480) 994-0800
1 Total Sale
Map
Source: Arizona Regional Multiple Listing Service (ARMLS)
MLS Number: 6245156
APN: 214-61-751
- 3437 E Acoma Dr
- 14436 N 34th Place
- 3410 E Everett Dr
- 3508 E Gelding Dr
- 3320 E Claire Dr
- 3452 E Evans Dr
- 3515 E Winchcomb Dr
- 14027 N 32nd St
- 3209 E Marilyn Rd
- 3217 E Friess Dr
- 3141 E Hillery Dr
- 13839 N 33rd St
- 3249 E Nisbet Rd
- 3001 E Winchcomb Dr
- 3019 E Redfield Rd
- 14401 N 29th St
- 14842 N 36th St
- 3517 E Blanche Dr
- 3620 E Ludlow Dr
- 2847 E Acoma Dr
- 14428 N 33rd Place
- 14422 N 33rd Place
- 14432 N 33rd Place
- 3311 E Acoma Dr
- 3309 E Acoma Dr
- 14418 N 33rd Place
- 14438 N 33rd Place
- 14429 N 33rd Place
- 14423 N 33rd Place
- 3315 E Acoma Dr
- 3321 E Acoma Dr
- 14433 N 33rd Place
- 3305 E Acoma Dr
- 14414 N 33rd Place
- 3310 E Gelding Dr
- 3327 E Acoma Dr
- 14433 N 32nd Place
- 3335 E Evans Dr
- 3301 E Acoma Dr
- 3316 E Gelding Dr
