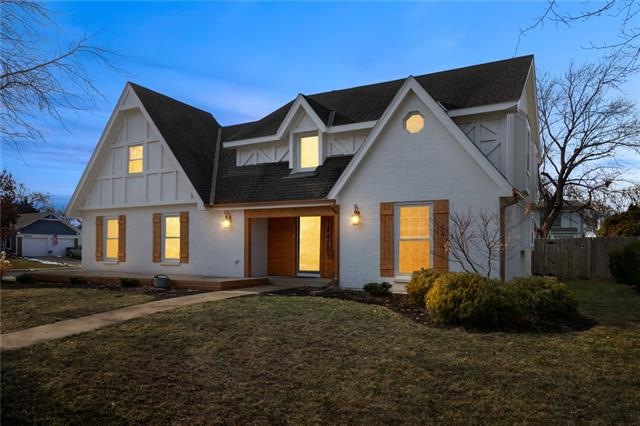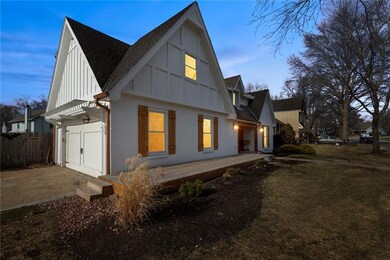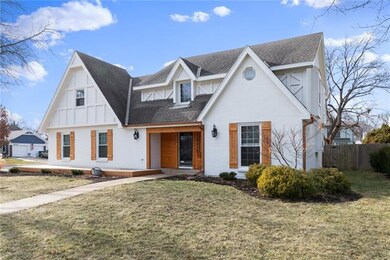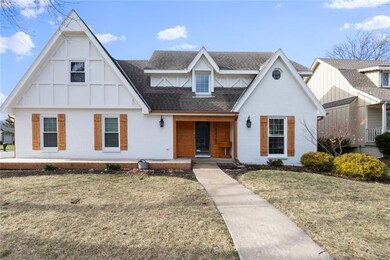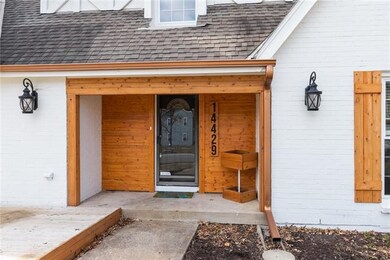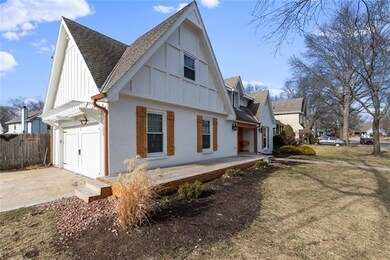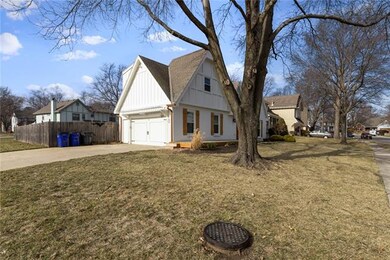
14429 S Chalet Dr Olathe, KS 66062
Estimated Value: $463,000 - $488,000
Highlights
- In Ground Pool
- Deck
- Traditional Architecture
- Briarwood Elementary School Rated A
- Vaulted Ceiling
- Wood Flooring
About This Home
As of February 2021Fresh Exterior Paint coupled with Cedar Shutters, Cedar Planked Front Porch, and Cedar Walkway to the Side-Entry Garage welcome you HOME! Visualize the Life YOU Deserve where EVERY day is a Relaxing VACATION! Imagine basking in the sun Poolside as you Telecommute for Work. Picturesque Pool with Patio & multi-tier Decking in quiet Olathe neighborhood - within walking distance to Schools. Social Distancing made simple -- with ample space throughout this gorgeous home! Hardwood floors abound throughout the main level. Kitchen highlighted by Granite Counters, Breakfast Island with integral Jenn-Air Cooktop, Stainless Appliances (Refrigerator STAYS!) & Breakfast Area with Bay Window. Great Room enhanced with Masonry Fireplace flanked by Decorative Shelving, Vaulted Ceiling & French Doors leading to Pool. Convenient 1/2 Bath & Dining Room just off Foyer. Decorative Carpeted Stairs showcasing Custom Wrought Iron Spindled Railing. Second Floor Owner Suite features French Doors to Planting Ledge & en Suite Bath with Custom Mid-Century Modern Vanity, Custom-Tiled Shower & Walk-In Closet. 3 Spacious Secondary Bedrooms IDEAL for Home Study with Built-In Over-Sized Desks. Shared Hall Bath includes Double Granite Vanity, Tiled Floor, Jetted Tub, & Laundry (Washer/Dryer STAY!). Lower Level Family Room has an Open Design & Includes a Side Bar Counter & Bath.
Last Listed By
Keller Williams Realty Partner License #SP00036355 Listed on: 01/22/2021

Home Details
Home Type
- Single Family
Est. Annual Taxes
- $4,791
Year Built
- Built in 1981
Lot Details
- 10,019 Sq Ft Lot
- Cul-De-Sac
- Privacy Fence
- Wood Fence
- Corner Lot
- Paved or Partially Paved Lot
- Level Lot
Parking
- 2 Car Attached Garage
- Inside Entrance
- Side Facing Garage
- Garage Door Opener
- Off-Street Parking
Home Design
- Traditional Architecture
- Frame Construction
- Composition Roof
- Masonry
Interior Spaces
- Wet Bar: Shower Only, Built-in Features, Carpet, Cathedral/Vaulted Ceiling, Ceramic Tiles, Double Vanity, Granite Counters, Shower Over Tub, Whirlpool Tub, Shades/Blinds, Walk-In Closet(s), Ceiling Fan(s), Wood Floor, Fireplace, Kitchen Island, Pantry
- Built-In Features: Shower Only, Built-in Features, Carpet, Cathedral/Vaulted Ceiling, Ceramic Tiles, Double Vanity, Granite Counters, Shower Over Tub, Whirlpool Tub, Shades/Blinds, Walk-In Closet(s), Ceiling Fan(s), Wood Floor, Fireplace, Kitchen Island, Pantry
- Vaulted Ceiling
- Ceiling Fan: Shower Only, Built-in Features, Carpet, Cathedral/Vaulted Ceiling, Ceramic Tiles, Double Vanity, Granite Counters, Shower Over Tub, Whirlpool Tub, Shades/Blinds, Walk-In Closet(s), Ceiling Fan(s), Wood Floor, Fireplace, Kitchen Island, Pantry
- Skylights
- Shades
- Plantation Shutters
- Drapes & Rods
- Entryway
- Great Room with Fireplace
- Family Room
- Formal Dining Room
- Finished Basement
- Sub-Basement: Bathroom 3
- Attic Fan
Kitchen
- Breakfast Room
- Electric Oven or Range
- Cooktop
- Dishwasher
- Stainless Steel Appliances
- Kitchen Island
- Granite Countertops
- Laminate Countertops
- Disposal
Flooring
- Wood
- Wall to Wall Carpet
- Linoleum
- Laminate
- Stone
- Ceramic Tile
- Luxury Vinyl Plank Tile
- Luxury Vinyl Tile
Bedrooms and Bathrooms
- 4 Bedrooms
- Cedar Closet: Shower Only, Built-in Features, Carpet, Cathedral/Vaulted Ceiling, Ceramic Tiles, Double Vanity, Granite Counters, Shower Over Tub, Whirlpool Tub, Shades/Blinds, Walk-In Closet(s), Ceiling Fan(s), Wood Floor, Fireplace, Kitchen Island, Pantry
- Walk-In Closet: Shower Only, Built-in Features, Carpet, Cathedral/Vaulted Ceiling, Ceramic Tiles, Double Vanity, Granite Counters, Shower Over Tub, Whirlpool Tub, Shades/Blinds, Walk-In Closet(s), Ceiling Fan(s), Wood Floor, Fireplace, Kitchen Island, Pantry
- Double Vanity
- Whirlpool Bathtub
- Bathtub with Shower
Laundry
- Laundry in Bathroom
- Washer
Home Security
- Smart Thermostat
- Storm Doors
- Fire and Smoke Detector
Outdoor Features
- In Ground Pool
- Deck
- Enclosed patio or porch
- Fire Pit
Schools
- Briarwood Elementary School
- Olathe South High School
Additional Features
- City Lot
- Forced Air Heating and Cooling System
Community Details
- No Home Owners Association
- Havencroft Subdivision
Listing and Financial Details
- Exclusions: pool/equipment
- Assessor Parcel Number DP30000054-0014
Ownership History
Purchase Details
Home Financials for this Owner
Home Financials are based on the most recent Mortgage that was taken out on this home.Purchase Details
Home Financials for this Owner
Home Financials are based on the most recent Mortgage that was taken out on this home.Purchase Details
Home Financials for this Owner
Home Financials are based on the most recent Mortgage that was taken out on this home.Purchase Details
Purchase Details
Home Financials for this Owner
Home Financials are based on the most recent Mortgage that was taken out on this home.Similar Homes in Olathe, KS
Home Values in the Area
Average Home Value in this Area
Purchase History
| Date | Buyer | Sale Price | Title Company |
|---|---|---|---|
| Finlayson Scott D | -- | Platinum Title Llc | |
| King Coleen | -- | Servicelink | |
| Greenhorn John M | -- | Continental Title | |
| Federal National Mortgage Association | $221,496 | None Available | |
| Morton Brian K | -- | Chicago Title Ins Co |
Mortgage History
| Date | Status | Borrower | Loan Amount |
|---|---|---|---|
| Open | Ayala Robert | $304,000 | |
| Closed | Finlayson Scott | $25,000 | |
| Closed | Finlayson Scott D | $307,000 | |
| Closed | Finlayson Scott D | $304,000 | |
| Previous Owner | King Coleen | $15,000 | |
| Previous Owner | Greenhorn John M | $50,000 | |
| Previous Owner | Greenhorn John M | $117,400 | |
| Previous Owner | Greenhorn John M | $112,000 | |
| Previous Owner | Greenhorn John M | $93,000 | |
| Previous Owner | Greenhorn John M | $75,000 | |
| Previous Owner | Morton Brian K | $21,400 | |
| Previous Owner | Morton Brian K | $171,200 |
Property History
| Date | Event | Price | Change | Sq Ft Price |
|---|---|---|---|---|
| 02/26/2021 02/26/21 | Sold | -- | -- | -- |
| 01/22/2021 01/22/21 | For Sale | $380,000 | +20.6% | $110 / Sq Ft |
| 05/01/2019 05/01/19 | Sold | -- | -- | -- |
| 03/21/2019 03/21/19 | For Sale | $315,000 | +54.4% | $91 / Sq Ft |
| 05/16/2013 05/16/13 | Sold | -- | -- | -- |
| 04/26/2013 04/26/13 | Pending | -- | -- | -- |
| 02/28/2013 02/28/13 | For Sale | $204,000 | -- | $77 / Sq Ft |
Tax History Compared to Growth
Tax History
| Year | Tax Paid | Tax Assessment Tax Assessment Total Assessment is a certain percentage of the fair market value that is determined by local assessors to be the total taxable value of land and additions on the property. | Land | Improvement |
|---|---|---|---|---|
| 2024 | $5,846 | $51,681 | $7,151 | $44,530 |
| 2023 | $5,850 | $50,819 | $6,501 | $44,318 |
| 2022 | $5,134 | $43,435 | $5,422 | $38,013 |
| 2021 | $5,004 | $40,399 | $5,422 | $34,977 |
| 2020 | $4,791 | $38,341 | $4,937 | $33,404 |
| 2019 | $3,705 | $29,532 | $4,937 | $24,595 |
| 2018 | $3,302 | $29,221 | $4,287 | $24,934 |
| 2017 | $3,359 | $26,336 | $3,600 | $22,736 |
| 2016 | $3,154 | $25,370 | $3,600 | $21,770 |
| 2015 | $2,911 | $23,449 | $3,600 | $19,849 |
| 2013 | -- | $20,965 | $3,600 | $17,365 |
Agents Affiliated with this Home
-
Billie Bauer

Seller's Agent in 2021
Billie Bauer
Keller Williams Realty Partner
(913) 484-3009
30 in this area
174 Total Sales
-
Stephanie Bulcock

Buyer's Agent in 2021
Stephanie Bulcock
Compass Realty Group
(816) 213-1311
101 in this area
452 Total Sales
-
Rollene Croucher

Seller's Agent in 2019
Rollene Croucher
KW Diamond Partners
(913) 963-5342
118 in this area
234 Total Sales
-
Bruce Croucher
B
Seller Co-Listing Agent in 2019
Bruce Croucher
KW Diamond Partners
(913) 322-7500
62 in this area
97 Total Sales
-
Ryann Hemphill

Buyer's Agent in 2019
Ryann Hemphill
Keller Williams Realty Partner
(913) 238-1402
28 in this area
197 Total Sales
-
R
Seller's Agent in 2013
Robert Yohr
KC Foreclosures
Map
Source: Heartland MLS
MLS Number: 2301981
APN: DP30000054-0014
- 16213 W 145th Terrace
- 15642 W 146th Terrace
- 14732 S Village Dr
- 17386 S Raintree Dr Unit Bldg I Unit 35
- 17394 S Raintree Dr Unit Bldg I Unit 33
- 17390 S Raintree Dr Unit Bldg I Unit 34
- 14700 S Brougham Dr
- 14205 S Summertree Ln
- Lot 4 W 144th St
- Lot 3 W 144th St
- 14345 S Twilight Ln
- 2010 E Stratford Rd
- 25006 W 141st St
- 25054 W 141st St
- 25031 W 141st St
- 2009 E Sleepy Hollow Dr
- 1950 E Sunvale Dr
- 1947 E Sunvale Dr
- 15018 W 146th St
- 15115 W 147th Terrace
- 14429 S Chalet Dr
- 14425 S Chalet Dr
- 14424 S Cottonwood Dr
- 14421 S Chalet Dr
- 14420 S Cottonwood Dr
- 16005 W 145th Terrace
- 16001 W 145th Terrace
- 14426 S Chalet Dr
- 16009 W 145th Terrace
- 14422 S Chalet Dr
- 15921 W 145th Terrace
- 14417 S Chalet Dr
- 14416 S Cottonwood Dr
- 16013 W 145th Terrace
- 14418 S Chalet Dr
- 15917 W 145th Terrace
- 14413 S Chalet Dr
- 14412 S Cottonwood Dr
- 16017 W 145th Terrace
- 14414 S Chalet Dr
