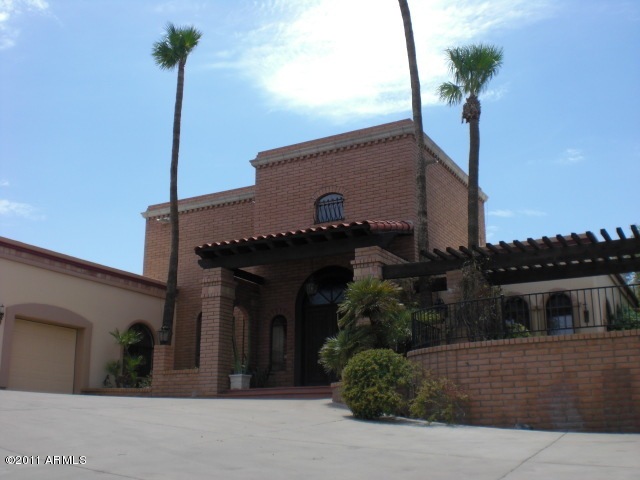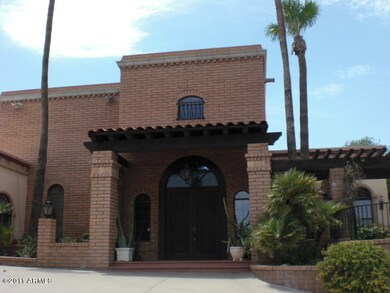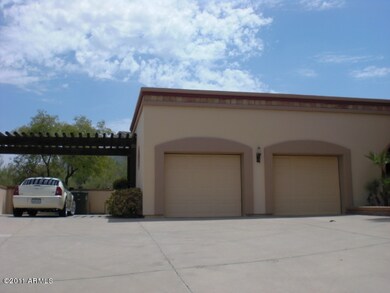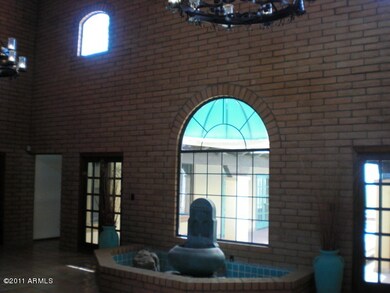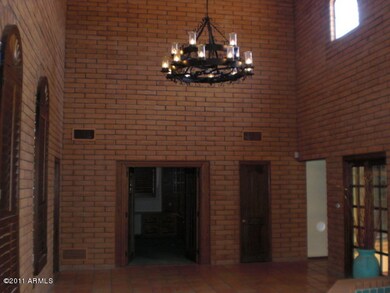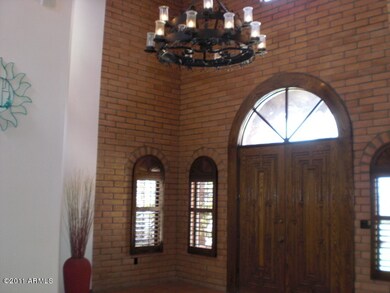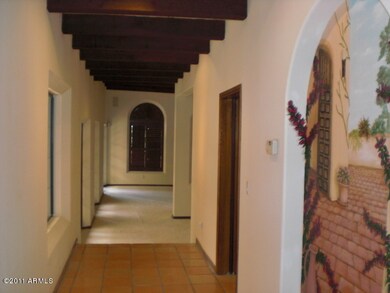
14430 N 15th Dr Phoenix, AZ 85023
North Central Phoenix NeighborhoodEstimated Value: $1,643,000 - $2,398,000
Highlights
- Gated with Attendant
- Lap Pool
- City Lights View
- Thunderbird High School Rated A-
- Sitting Area In Primary Bedroom
- Living Room with Fireplace
About This Home
As of April 2012Santa Fe styled home,created by architect for SW charm & ambiance, on its own hilltop. Privacy & Views front & back, sunsets & morning vistas. Two-story high ceiling in magnificent foyer,three custom designed,artistic wrought iron chandeliers in grand entrance hall. Ceilings with wood beams & sunlit rooms with 8 sets of French doors, opening to entertaining wraparound covered patio, in the style of old world Territorial homes. Screened in lap pool & spa. French doors also open to outside privacy view gardens. Sitting rm/formal dining rm, wet bar. Kitchen & family den with views. Masterbedroom with sitting rm & charming luxe bathroom, huge walk-in closet. Guest bedroms Jack & Jill bathrm,full office,built-in bookcases,computer rm/utility rm. 2-car plus covered parking.Hilltop private estate
Home Details
Home Type
- Single Family
Est. Annual Taxes
- $12,964
Year Built
- Built in 1987
Lot Details
- Desert faces the front and back of the property
- Wrought Iron Fence
- Desert Landscape
Property Views
- City Lights
- Mountain
Home Design
- Santa Fe Architecture
- Earth Berm
- Wood Frame Construction
- Tile Roof
- Built-Up Roof
- Foam Roof
- Block Exterior
Interior Spaces
- 3,953 Sq Ft Home
- Wet Bar
- Built-in Bookshelves
- Living Room with Fireplace
- Breakfast Room
- Formal Dining Room
Kitchen
- Eat-In Kitchen
- Dishwasher
- Kitchen Island
- Disposal
Flooring
- Carpet
- Tile
Bedrooms and Bathrooms
- 3 Bedrooms
- Sitting Area In Primary Bedroom
- Walk-In Closet
- Primary Bathroom is a Full Bathroom
- Dual Vanity Sinks in Primary Bathroom
- Separate Shower in Primary Bathroom
Laundry
- Laundry in unit
- Washer and Dryer Hookup
Parking
- 2 Car Garage
- 1 Carport Space
- Garage Door Opener
Pool
- Lap Pool
- Heated Spa
Outdoor Features
- Covered patio or porch
Schools
- Lookout Mountain Elementary School
- Mountain Sky Middle School
- Thunderbird High School
Utilities
- Refrigerated Cooling System
- Heating Available
- High Speed Internet
- Cable TV Available
Community Details
Overview
- $9,264 per year Dock Fee
- Association fees include common area maintenance
- Coral Gables Estates HOA, Phone Number (623) 877-1396
- Located in the Coral Gables Estates master-planned community
- Built by Custom
Recreation
- Tennis Courts
Security
- Gated with Attendant
Ownership History
Purchase Details
Home Financials for this Owner
Home Financials are based on the most recent Mortgage that was taken out on this home.Purchase Details
Purchase Details
Similar Homes in Phoenix, AZ
Home Values in the Area
Average Home Value in this Area
Purchase History
| Date | Buyer | Sale Price | Title Company |
|---|---|---|---|
| Patel Ashwin R | $540,000 | First American Title Ins Co | |
| Grunwald Patricia L Parks | -- | None Available | |
| Grunwald Jack L K | -- | None Available |
Mortgage History
| Date | Status | Borrower | Loan Amount |
|---|---|---|---|
| Open | Patel Ashwin R | $625,000 | |
| Closed | Patel Ashwin R | $970,000 | |
| Closed | Patel Ashwin R | $693,000 | |
| Closed | Patel Ashwin R | $417,000 |
Property History
| Date | Event | Price | Change | Sq Ft Price |
|---|---|---|---|---|
| 04/05/2012 04/05/12 | For Sale | $625,000 | 0.0% | $158 / Sq Ft |
| 04/05/2012 04/05/12 | Price Changed | $625,000 | +15.7% | $158 / Sq Ft |
| 04/03/2012 04/03/12 | Sold | $540,000 | -13.6% | $137 / Sq Ft |
| 01/31/2012 01/31/12 | Pending | -- | -- | -- |
| 10/15/2011 10/15/11 | Price Changed | $625,000 | -2.2% | $158 / Sq Ft |
| 08/09/2011 08/09/11 | For Sale | $639,000 | -- | $162 / Sq Ft |
Tax History Compared to Growth
Tax History
| Year | Tax Paid | Tax Assessment Tax Assessment Total Assessment is a certain percentage of the fair market value that is determined by local assessors to be the total taxable value of land and additions on the property. | Land | Improvement |
|---|---|---|---|---|
| 2025 | $12,964 | $105,992 | -- | -- |
| 2024 | $12,728 | $100,945 | -- | -- |
| 2023 | $12,728 | $116,380 | $23,270 | $93,110 |
| 2022 | $12,313 | $91,560 | $18,310 | $73,250 |
| 2021 | $12,507 | $87,450 | $17,490 | $69,960 |
| 2020 | $13,247 | $92,680 | $18,530 | $74,150 |
| 2019 | $13,005 | $102,870 | $20,570 | $82,300 |
| 2018 | $12,664 | $107,100 | $21,420 | $85,680 |
| 2017 | $12,600 | $100,000 | $20,000 | $80,000 |
| 2016 | $12,371 | $95,660 | $19,130 | $76,530 |
| 2015 | $10,857 | $90,880 | $18,170 | $72,710 |
Agents Affiliated with this Home
-
Juan Orta

Seller's Agent in 2012
Juan Orta
West USA Realty
(480) 540-5680
58 Total Sales
-
Georgi Stratton

Seller Co-Listing Agent in 2012
Georgi Stratton
Realty One Group
(480) 695-6565
1 in this area
76 Total Sales
-

Buyer's Agent in 2012
Danielle Frappiea
My Home Group
Map
Source: Arizona Regional Multiple Listing Service (ARMLS)
MLS Number: 4628274
APN: 208-16-449
- 14422 N 15th Dr
- 1633 W Acoma Dr Unit III
- 1515 W Saint Moritz Ln Unit 4
- 14802 N 15th 6 Dr Unit 6
- 14822 N 15th 7 Dr Unit 7
- 14828 N 15th Ave
- 14814 N Coral Gables Dr
- 14401 N Coral Gables Dr
- 14203 N 19th Ave Unit 2036
- 14203 N 19th Ave Unit 1031
- 14203 N 19th Ave Unit 2013
- 14203 N 19th Ave Unit 2045
- 14203 N 19th Ave Unit 1055
- 15026 N 15th Dr Unit 17
- 919 W Port Royale Ln
- 15217 N 15th Dr
- 1644 W Thunderbird Rd
- 576 W Moon Valley Dr
- 1718 W Voltaire Ave
- 1044 W Indian Hills Place
- 14430 N 15th Dr
- 14422 N 15th Dr
- 14422 N 15th Dr
- 14442 N 15th Dr
- 14412 N 15th Dr
- 14456 N 15th Dr
- 14620 N 15th Dr
- 14602 N 15th Ave
- 1602 W Acoma Dr
- 14402 N 15th Dr
- 1608 W Acoma Dr
- 14247 N 16th Ave
- 14218 N Moon Mountain Trail
- 1612 W Acoma Dr
- 14611 N 15th Dr Unit 2
- 14635 N 15th Dr Unit 1
- 1616 W Acoma Dr
- 14624 N 15th Dr
- 14243 N 16th Ave
- 14623 N 15th Dr
