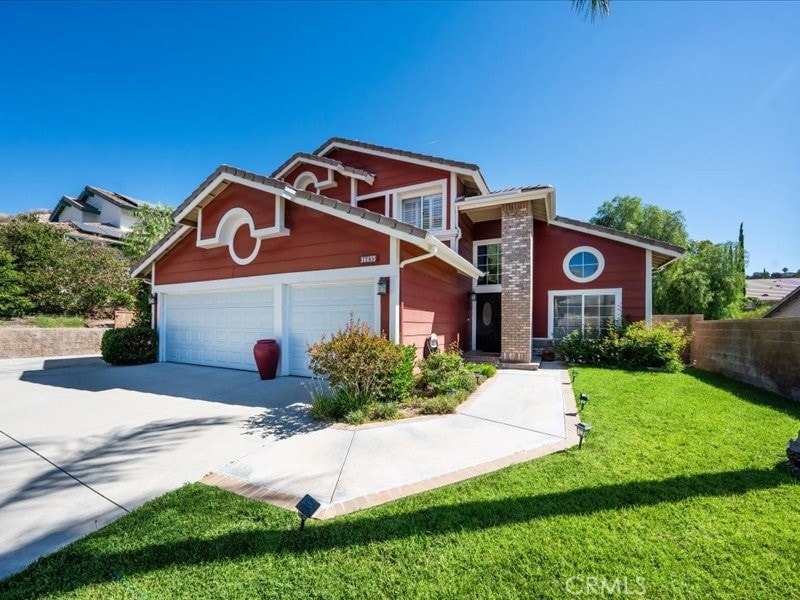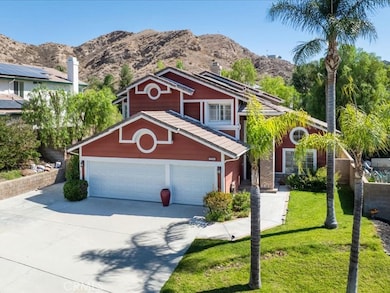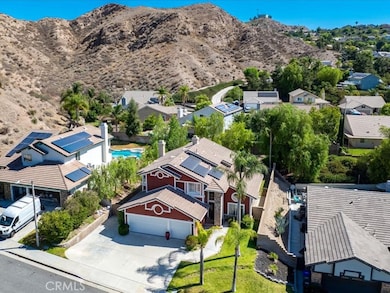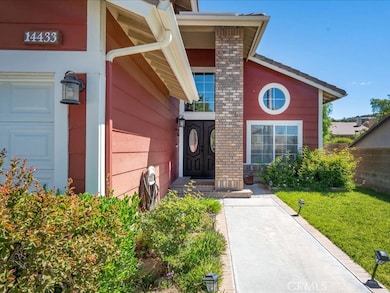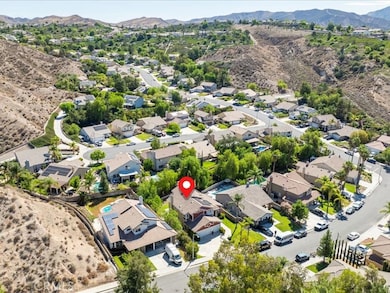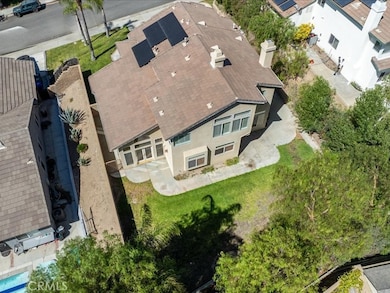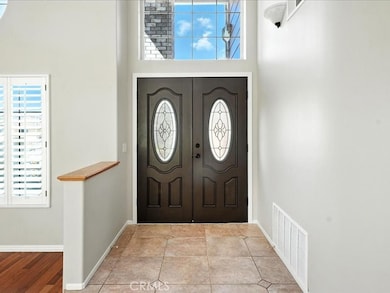
14433 Grandifloras Rd Canyon Country, CA 91387
Estimated payment $5,643/month
Highlights
- Hot Property
- RV Access or Parking
- Traditional Architecture
- Sierra Vista Junior High School Rated A-
- Fireplace in Primary Bedroom
- Wood Flooring
About This Home
Welcome to this beautifully upgraded 4-bedroom, 2.75-bath home nestled in the heart of the Stonecrest community of Canyon Country. From the moment you enter, you're greeted by a sweeping spiral staircase and a light-filled open floor plan—perfect for entertaining and family living.
The spacious kitchen is a chef’s dream, showcasing recessed LED lighting, expanded cabinetry, granite countertops, and premium stainless steel appliances—including a KitchenAid double oven, a 36-inch 5-burner gas cooktop with vented hood, and an LG double-door refrigerator. Recent upgrades feature a large center island with custom cabinets, soft-close doors and drawers, a pull-out stand mixer shelf.
The downstairs offers durable tile flooring throughout, providing both style and easy maintenance—ideal for everyday living—while the formal dining and living rooms are finished with rich hardwood, adding warmth and elegance to these inviting entertaining spaces. This level also includes a bedroom with a 3/4 bath, perfect for guests or multi-generational living, complete with custom built-in closets and updated flooring plus an indoor laundry room with storage cabinets, a large sink, and direct garage access.
Upstairs, the spacious primary suite includes a retreat area, a walk-in closet with custom built-ins, and a spa-like bathroom with dual sinks, a vanity area, soaking tub, and walk-in shower. Two additional bedrooms are connected by a Jack & Jill bathroom and feature custom closet built-ins.
In addition to the direct-access 3-car garage, there is room for 4 cars in the driveway as well as a gated RV or utility trailer parking area. The garage features brand-new doors and extensive built-in, floor-to-ceiling cabinets with adjustable shelving, offering versatile and abundant storage for all your needs.
The Leased SunRun Solar Panels help minimize electricity costs all year round, especially in the summer months.
Enjoy nearby parks just minutes away for recreation and family fun.
This move-in ready home offers luxury, functionality, and convenience—all in a quiet, family-friendly neighborhood.
Schedule your private tour today.
Listing Agent
RE/MAX of Santa Clarita Brokerage Phone: 661-212-1135 License #01240158 Listed on: 07/18/2025

Co-Listing Agent
RE/MAX of Santa Clarita Brokerage Phone: 661-212-1135 License #01123339
Home Details
Home Type
- Single Family
Est. Annual Taxes
- $8,234
Year Built
- Built in 1995 | Remodeled
Lot Details
- 8,579 Sq Ft Lot
- South Facing Home
- Wrought Iron Fence
- Block Wall Fence
- Front and Back Yard Sprinklers
- Lawn
- Back and Front Yard
- Property is zoned SCUR2
Parking
- 3 Car Direct Access Garage
- Parking Available
- Front Facing Garage
- Side by Side Parking
- Two Garage Doors
- Garage Door Opener
- Driveway
- RV Access or Parking
Home Design
- Traditional Architecture
- Slab Foundation
- Fire Rated Drywall
- Tile Roof
- Wood Siding
- Stucco
Interior Spaces
- 2,576 Sq Ft Home
- 2-Story Property
- Wet Bar
- Built-In Features
- High Ceiling
- Ceiling Fan
- Recessed Lighting
- Decorative Fireplace
- Double Pane Windows
- Plantation Shutters
- Double Door Entry
- Family Room with Fireplace
- Family Room Off Kitchen
- Living Room
- Dining Room
Kitchen
- Open to Family Room
- Eat-In Kitchen
- Breakfast Bar
- Walk-In Pantry
- Double Oven
- Built-In Range
- Range Hood
- Microwave
- Dishwasher
- Kitchen Island
- Granite Countertops
- Pots and Pans Drawers
- Disposal
Flooring
- Wood
- Carpet
- Tile
Bedrooms and Bathrooms
- 4 Bedrooms | 1 Main Level Bedroom
- Fireplace in Primary Bedroom
- Walk-In Closet
- In-Law or Guest Suite
- Granite Bathroom Countertops
- Makeup or Vanity Space
- Dual Sinks
- Dual Vanity Sinks in Primary Bathroom
- Soaking Tub
- Bathtub with Shower
- Separate Shower
- Exhaust Fan In Bathroom
- Closet In Bathroom
Laundry
- Laundry Room
- Washer and Gas Dryer Hookup
Home Security
- Carbon Monoxide Detectors
- Fire and Smoke Detector
Outdoor Features
- Slab Porch or Patio
- Exterior Lighting
- Rain Gutters
Location
- Suburban Location
Utilities
- Two cooling system units
- Forced Air Heating and Cooling System
- Heating System Uses Natural Gas
- Vented Exhaust Fan
- Natural Gas Connected
- Gas Water Heater
- Water Purifier
- Phone Available
- Cable TV Available
Listing and Financial Details
- Tax Lot 43
- Tax Tract Number 45933
- Assessor Parcel Number 2854047002
- $2,125 per year additional tax assessments
- Seller Considering Concessions
Community Details
Overview
- No Home Owners Association
- Stone Crest Subdivision
Recreation
- Park
Map
Home Values in the Area
Average Home Value in this Area
Tax History
| Year | Tax Paid | Tax Assessment Tax Assessment Total Assessment is a certain percentage of the fair market value that is determined by local assessors to be the total taxable value of land and additions on the property. | Land | Improvement |
|---|---|---|---|---|
| 2024 | $8,234 | $497,084 | $168,904 | $328,180 |
| 2023 | $7,909 | $487,339 | $165,593 | $321,746 |
| 2022 | $7,742 | $477,785 | $162,347 | $315,438 |
| 2021 | $7,557 | $468,417 | $159,164 | $309,253 |
| 2019 | $7,269 | $454,525 | $154,444 | $300,081 |
| 2018 | $7,088 | $445,614 | $151,416 | $294,198 |
| 2016 | $6,669 | $428,313 | $145,538 | $282,775 |
| 2015 | $6,799 | $421,880 | $143,352 | $278,528 |
| 2014 | $6,706 | $413,617 | $140,544 | $273,073 |
Property History
| Date | Event | Price | Change | Sq Ft Price |
|---|---|---|---|---|
| 07/18/2025 07/18/25 | For Sale | $894,950 | -- | $347 / Sq Ft |
Purchase History
| Date | Type | Sale Price | Title Company |
|---|---|---|---|
| Interfamily Deed Transfer | -- | New Century Title | |
| Interfamily Deed Transfer | -- | Act | |
| Grant Deed | $329,900 | Investors Title Company | |
| Interfamily Deed Transfer | -- | -- | |
| Grant Deed | $246,000 | Continental Lawyers Title Co |
Mortgage History
| Date | Status | Loan Amount | Loan Type |
|---|---|---|---|
| Open | $140,000 | Credit Line Revolving | |
| Closed | $80,000 | New Conventional | |
| Open | $583,000 | New Conventional | |
| Closed | $37,000 | Credit Line Revolving | |
| Closed | $557,250 | Negative Amortization | |
| Closed | $71,500 | Credit Line Revolving | |
| Closed | $485,000 | Unknown | |
| Closed | $476,000 | Unknown | |
| Closed | $56,500 | Credit Line Revolving | |
| Closed | $400,000 | Unknown | |
| Closed | $300,700 | Unknown | |
| Closed | $57,300 | Stand Alone Second | |
| Closed | $63,500 | Stand Alone Second | |
| Closed | $275,000 | Unknown | |
| Closed | $66,000 | Stand Alone Second | |
| Closed | $263,900 | No Value Available | |
| Previous Owner | $43,000 | No Value Available | |
| Previous Owner | $105,950 | No Value Available | |
| Closed | $49,400 | No Value Available |
About the Listing Agent

I've been a resident of the Santa Clarita Valley since 1984 and have been a full-time Realtor here since 1996. I make the processes of buying and selling homes easy and straight forward for my clients.
My area of expertise is more on the Listing side of residential real estate sales. Helping my Seller Clients really understand what is important to address up front (pre-sale) is where my knowledge and expertise is the most helpful. I am also a bit of a data and statistics nerd and I keep a
Ronald's Other Listings
Source: California Regional Multiple Listing Service (CRMLS)
MLS Number: SR25162316
APN: 2854-047-002
- 14354 Rushmore Ct
- 14310 Platt Ct
- 29320 Sequoia Rd
- 14218 Yellowstone Ln
- 14280 Yellowstone Ln
- 14320 Sequoia Rd
- 29421 Florabunda Rd
- 29536 Wistaria Valley Rd
- 14238 Arches Ln
- 14825 Begonias Ln
- 29610 Wistaria Valley Rd
- 29508 Alyssum Ln
- 29915 Violet Hills Dr
- 29639 Delphinium Ave
- 29801 Grandifloras Rd
- 0 Dahlia Ridge Dr Unit SB25063318
- 15144 Poppy Meadow St
- 15242 Poppy Meadow St
- 15155 Poppy Meadow St
- 28918 Lillyglen Dr
- 29799 Mammoth Ln
- 29798 Wistaria Valley Rd
- 15353 Violetlane Way
- 15616 Rosehaven Ln
- 15916 Rosehaven Ln
- 28923 N Prairie Ln
- 28856 Silver Saddle Cir
- 31800 Diamond View Ln
- 13620 Pales Rd
- 15305 Saddleback Rd
- 15845 Condor Ridge Rd
- 17127 Marble Ln
- 27465 English Ivy Ln
- 28618 Bloom Ln
- 17350 Humphreys Pkwy
- 17814 Blackbrush Dr
- 27979 Sarabande Ln Unit 242
- 17430 Dusty Willow Ct
- 17619 Lynne Ct
- 26829 Brooken Ave
