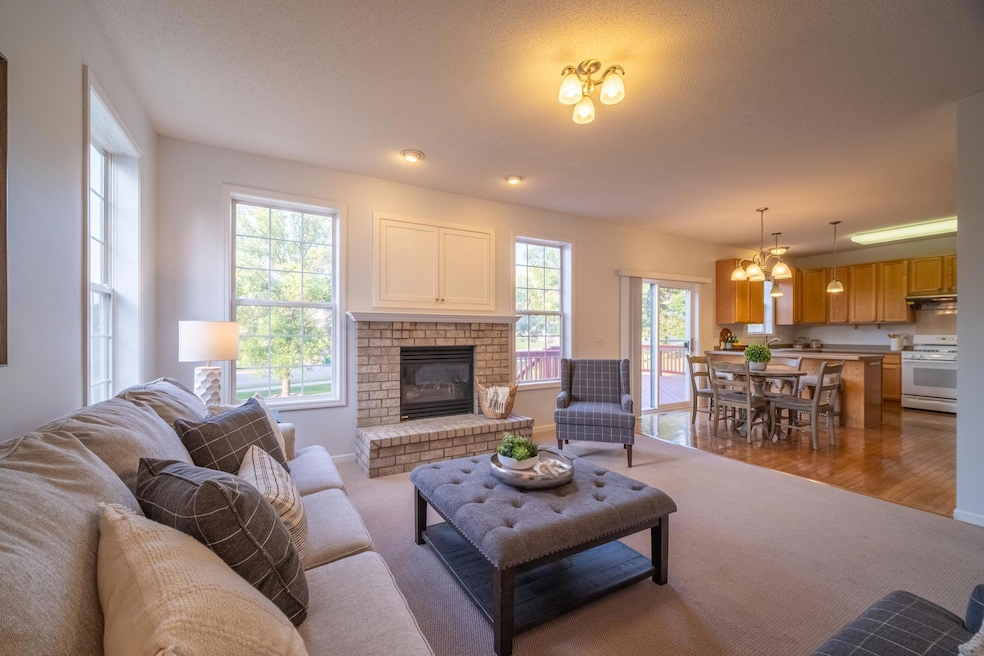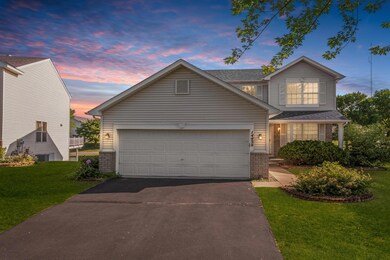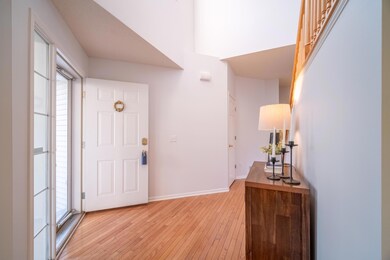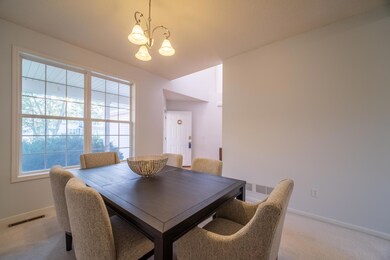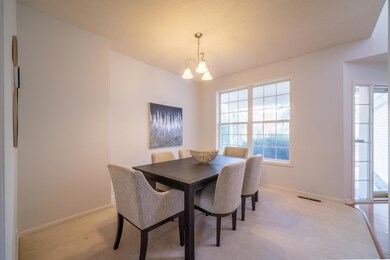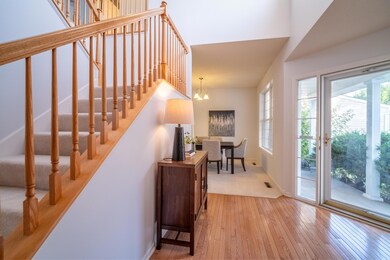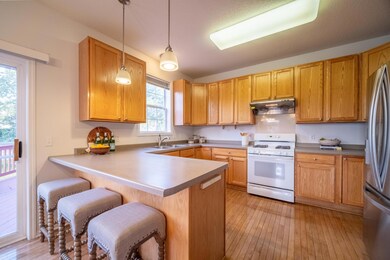
14434 Flax Way Saint Paul, MN 55124
Cedar Isle NeighborhoodEstimated Value: $457,000 - $479,000
Highlights
- 1 Fireplace
- 2 Car Attached Garage
- Forced Air Heating and Cooling System
- Eastview Senior High School Rated A
- Living Room
- Dining Room
About This Home
As of January 2024**SELLER POTENTIALLY ABLE TO OFFER AN INTEREST RATE THAT IS 2 POINTS LOWER THAN MARKET RATE** Step inside the epitome of maintain free living in Cedar Isles neighborhood, with lawn serviced by the association— this is a move-in-ready sanctuary meticulously curated for discerning homeowners; freshly painted, an original Ryland home, diligently maintained. Revel in the peace of mind that comes with previous homeownership pride; an HVAC system updated in 2020, a 2012 water heater, and a freshly installed water softener in 2023. Picture yourself entertaining in a spacious 9-foot dining room, then seamlessly drifting to the large kitchen that elegantly unfurls into a cozy, informal dining area and living room with a fireplace. Slide open the door to reveal your personal outdoor oasis—a grand deck that's begging for sunrise coffee sessions and sultry evening cocktails. 4 bedrooms on the 2nd floor and 5th bedroom in the finished basement.
Home Details
Home Type
- Single Family
Est. Annual Taxes
- $4,444
Year Built
- Built in 1999
Lot Details
- 9,670 Sq Ft Lot
- Lot Dimensions are 42x160x64x22x147
- Irregular Lot
HOA Fees
- $125 Monthly HOA Fees
Parking
- 2 Car Attached Garage
Interior Spaces
- 2-Story Property
- 1 Fireplace
- Family Room
- Living Room
- Dining Room
Kitchen
- Range
- Dishwasher
Bedrooms and Bathrooms
- 5 Bedrooms
Laundry
- Dryer
- Washer
Basement
- Walk-Out Basement
- Basement Fills Entire Space Under The House
Utilities
- Forced Air Heating and Cooling System
Community Details
- Association fees include lawn care, professional mgmt, trash
- Cities Management Association, Phone Number (612) 381-8600
- Cedar Isle Village Homes Subdivision
Listing and Financial Details
- Assessor Parcel Number 011659003090
Ownership History
Purchase Details
Home Financials for this Owner
Home Financials are based on the most recent Mortgage that was taken out on this home.Purchase Details
Purchase Details
Purchase Details
Purchase Details
Similar Homes in Saint Paul, MN
Home Values in the Area
Average Home Value in this Area
Purchase History
| Date | Buyer | Sale Price | Title Company |
|---|---|---|---|
| Ebenezer Zenebework | $428,000 | -- | |
| Chen Jeffrey | $300,000 | -- | |
| Scott Ii Burton D | $286,950 | -- | |
| Kolker James M | $201,985 | -- | |
| The Ryland Group Inc | $31,750 | -- |
Mortgage History
| Date | Status | Borrower | Loan Amount |
|---|---|---|---|
| Open | Ebenezer Zenebework | $406,600 | |
| Previous Owner | Chen Jeffrey | $196,345 |
Property History
| Date | Event | Price | Change | Sq Ft Price |
|---|---|---|---|---|
| 01/25/2024 01/25/24 | Sold | $428,000 | -6.8% | $165 / Sq Ft |
| 01/24/2024 01/24/24 | Pending | -- | -- | -- |
| 01/05/2024 01/05/24 | For Sale | $459,000 | +7.2% | $177 / Sq Ft |
| 01/01/2024 01/01/24 | Off Market | $428,000 | -- | -- |
| 09/27/2023 09/27/23 | Price Changed | $459,000 | -2.3% | $177 / Sq Ft |
| 09/12/2023 09/12/23 | For Sale | $469,900 | -- | $181 / Sq Ft |
Tax History Compared to Growth
Tax History
| Year | Tax Paid | Tax Assessment Tax Assessment Total Assessment is a certain percentage of the fair market value that is determined by local assessors to be the total taxable value of land and additions on the property. | Land | Improvement |
|---|---|---|---|---|
| 2023 | $5,076 | $447,400 | $123,300 | $324,100 |
| 2022 | $4,012 | $417,700 | $122,900 | $294,800 |
| 2021 | $3,998 | $348,800 | $106,900 | $241,900 |
| 2020 | $3,982 | $340,400 | $101,800 | $238,600 |
| 2019 | $3,487 | $329,600 | $97,000 | $232,600 |
| 2018 | $3,621 | $303,800 | $92,300 | $211,500 |
| 2017 | $3,454 | $301,600 | $87,900 | $213,700 |
| 2016 | $3,397 | $275,200 | $83,700 | $191,500 |
| 2015 | $3,246 | $255,098 | $78,089 | $177,009 |
| 2014 | -- | $245,397 | $74,859 | $170,538 |
| 2013 | -- | $219,346 | $68,115 | $151,231 |
Agents Affiliated with this Home
-
Lou Thao

Seller's Agent in 2024
Lou Thao
LPT Realty, LLC
(651) 528-0882
1 in this area
44 Total Sales
-
Anton Martinez

Buyer's Agent in 2024
Anton Martinez
eXp Realty
(952) 334-6022
1 in this area
66 Total Sales
Map
Source: NorthstarMLS
MLS Number: 6431911
APN: 01-16590-03-090
- 14261 Fossil Ln
- 14518 Florissant Path Unit 3090
- 14217 Footbridge Way
- 6665 Flycatcher Ln
- 6689 Flycatcher Ln
- 14567 Florissant Path Unit R302
- 14587 Florissant Path Unit 225
- 14160 Foxtail Ln
- 14445 Freesia Way
- 14457 Freesia Way
- 7025 146th Street Ct
- 13880 Fernando Ave
- 13798 Fordham Ave
- 7136 145th St W
- 14321 Everest Ave
- 14389 Eveleth Ave
- 5999 139th St W
- 14408 Gladiola Ct
- 14630 Garrett Ave Unit 612
- 5634 142nd St W
- 14434 Flax Way
- 14436 Flax Way
- 14432 Flax Way
- 14430 Flax Way
- 14438 Flax Way
- 14428 Flax Way
- 14440 Flax Way
- 14348 Footbridge Way
- 14443 Flax Way
- 14433 Flax Way
- 14004 Flagstone Trail
- 14352 Footbridge Way
- 14426 Flax Way
- 14442 Flax Way
- 14429 Flax Way
- 14444 Flax Way
- 14424 Flax Way
- 14006 Flagstone Trail
- 14425 Flax Way
- 14007 Flagstone Trail
