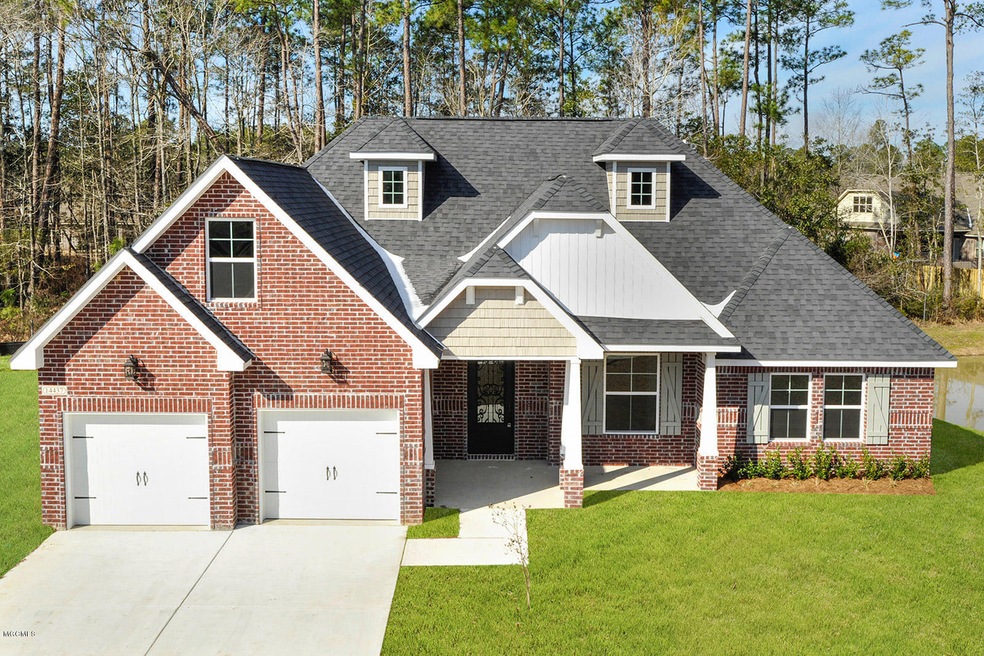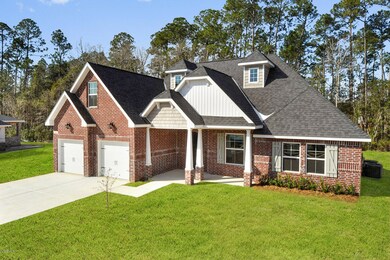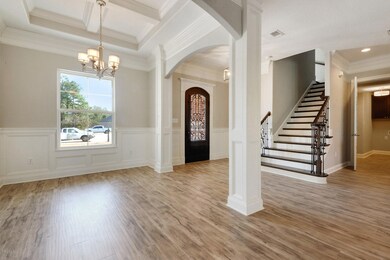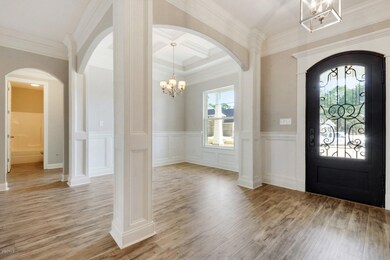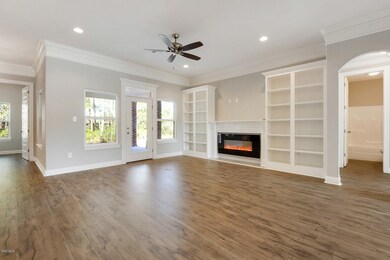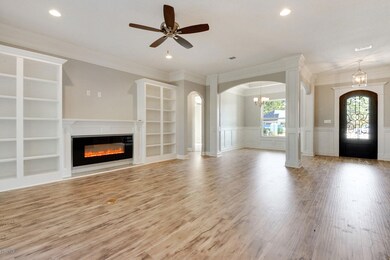
14437 Duckworth Cove Gulfport, MS 39503
Lyman NeighborhoodHighlights
- Health Club
- Newly Remodeled
- High Ceiling
- Full Service Day or Wellness Spa
- Outdoor Kitchen
- Stone Countertops
About This Home
As of December 2022AVAILABLE WITH A LEASE BACK! ''The Cale'' from The Adrienne Collection offers 10FT ceilings, 8FT interior doors, high-end revolutionary floors and triple crown molding in the main area. ALL GE Appliances, including the fridge. Gourmet kitchen design with granite counter tops and soft-close cabinets throughout this stunning home. Formal dining off the foyer, eat-in kitchen and breakfast nook. Office located off the kitchen. Open concept with split design. Spacious owner's suite with spa-like bath design and walk-in closet. Custom shelves in the master closet. Signature LED fireplace in the great room with custom built-ins. Full covered porch. Stunning wood stairs leading to a bonus space over the garage and second level with family room, 2 beds and full bath. GORGEOUS FAMILY HOME!
Last Agent to Sell the Property
Larry Pittman
Elliott Homes Realty, LLC Listed on: 05/03/2019
Last Buyer's Agent
Larry Pittman
Adams Homes, L.L.C.
Home Details
Home Type
- Single Family
Est. Annual Taxes
- $3,377
Year Built
- Built in 2017 | Newly Remodeled
Lot Details
- Lot Dimensions are 104.65 x 114.70 x 89.86 x 121.91
Parking
- 2 Car Garage
- Garage Door Opener
- Driveway
Home Design
- Brick Exterior Construction
- Slab Foundation
Interior Spaces
- 3,326 Sq Ft Home
- 2-Story Property
- High Ceiling
- Ceiling Fan
- Fireplace
- Entrance Foyer
- Breakfast Room
Kitchen
- Oven
- Cooktop
- Microwave
- Ice Maker
- Dishwasher
- Stone Countertops
- Disposal
Flooring
- Carpet
- Laminate
- Ceramic Tile
Bedrooms and Bathrooms
- 5 Bedrooms
- Walk-In Closet
- 3 Full Bathrooms
Outdoor Features
- Patio
- Outdoor Kitchen
- Porch
Schools
- Three Rivers Elementary School
- North Gulfport Middle School
- Harrison Central High School
Utilities
- Central Heating and Cooling System
- Heat Pump System
Listing and Financial Details
- Assessor Parcel Number 0807j-01-012.005
Community Details
Recreation
- Health Club
- Community Spa
Additional Features
- Duckworth Cove Subdivision
- Full Service Day or Wellness Spa
Ownership History
Purchase Details
Home Financials for this Owner
Home Financials are based on the most recent Mortgage that was taken out on this home.Purchase Details
Home Financials for this Owner
Home Financials are based on the most recent Mortgage that was taken out on this home.Purchase Details
Home Financials for this Owner
Home Financials are based on the most recent Mortgage that was taken out on this home.Purchase Details
Home Financials for this Owner
Home Financials are based on the most recent Mortgage that was taken out on this home.Similar Homes in Gulfport, MS
Home Values in the Area
Average Home Value in this Area
Purchase History
| Date | Type | Sale Price | Title Company |
|---|---|---|---|
| Warranty Deed | $456,876 | -- | |
| Warranty Deed | -- | None Listed On Document | |
| Warranty Deed | -- | None Available | |
| Warranty Deed | -- | -- | |
| Warranty Deed | -- | -- |
Mortgage History
| Date | Status | Loan Amount | Loan Type |
|---|---|---|---|
| Open | $466,200 | VA | |
| Previous Owner | $382,893 | VA | |
| Previous Owner | $388,900 | VA | |
| Previous Owner | $271,404 | Stand Alone Refi Refinance Of Original Loan |
Property History
| Date | Event | Price | Change | Sq Ft Price |
|---|---|---|---|---|
| 12/01/2022 12/01/22 | Sold | -- | -- | -- |
| 10/21/2022 10/21/22 | Pending | -- | -- | -- |
| 08/09/2022 08/09/22 | Price Changed | $450,000 | -10.0% | $133 / Sq Ft |
| 07/14/2022 07/14/22 | Price Changed | $499,900 | -3.1% | $148 / Sq Ft |
| 06/18/2022 06/18/22 | For Sale | $515,900 | +30.0% | $152 / Sq Ft |
| 06/24/2019 06/24/19 | Sold | -- | -- | -- |
| 06/24/2019 06/24/19 | Pending | -- | -- | -- |
| 11/18/2018 11/18/18 | For Sale | $396,900 | -- | $119 / Sq Ft |
Tax History Compared to Growth
Tax History
| Year | Tax Paid | Tax Assessment Tax Assessment Total Assessment is a certain percentage of the fair market value that is determined by local assessors to be the total taxable value of land and additions on the property. | Land | Improvement |
|---|---|---|---|---|
| 2024 | $3,377 | $30,908 | $0 | $0 |
| 2023 | $3,412 | $31,058 | $0 | $0 |
| 2022 | $3,435 | $31,058 | $0 | $0 |
| 2021 | $3,448 | $31,058 | $0 | $0 |
| 2020 | $3,312 | $28,987 | $0 | $0 |
| 2019 | $5,449 | $43,480 | $0 | $0 |
| 2018 | $284 | $2,250 | $0 | $0 |
Agents Affiliated with this Home
-

Seller's Agent in 2022
Carl Watson
Century 21 Busch Realty Group
(228) 231-3866
18 in this area
163 Total Sales
-
D
Buyer's Agent in 2022
David Becher
Coastal Realty Group
-
L
Seller's Agent in 2019
Larry Pittman
Elliott Homes Realty, LLC
Map
Source: MLS United
MLS Number: 3341184
APN: 0807J-01-012.005
- 14453 Aerie Rd
- 14463 Aerie Rd
- 13551 Brayton Blvd
- 13360 Greenwich Cove
- 13417 Waters Edge Way
- 13342 E Carriage Cir
- 14174 N Country Hills Dr
- 14221 Country Wood Dr
- 14447 S Swan Rd
- 18185 Beechwood Cove
- 14189 Cypress Ct
- 14439 S Swan Rd
- 14443 S Swan Rd
- 14071 Duckworth Rd
- 14300 Hatten Ln
- 13762 Tara Hills Cir
- 14286 Swan Ridge Cir
- 13061 Jordan Place
- 13056 Jordan Place
- 14164 Fox Hill Dr
