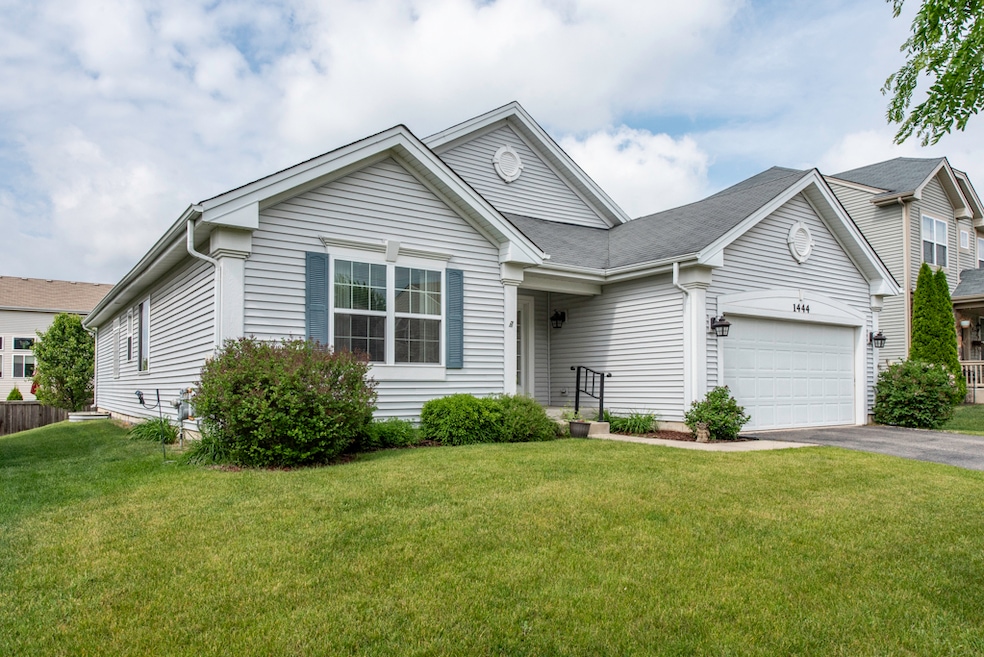
Estimated payment $3,119/month
Highlights
- Deck
- Walk-In Closet
- Laundry Room
- Soaking Tub
- Living Room
- Bathroom on Main Level
About This Home
Welcome to 1444 Baroque Ave in Volo, Illinois! This stunning single-story house impresses with its open floor plan and high vaulted ceilings. Boasting 1900 square feet, 3 bedrooms, and 2 full bathrooms, this home offers the perfect blend of space and comfort. The primary suite is a true retreat with a walk-in closet and a luxurious full bath featuring a stand-up shower and separate soaking tub. Natural sunlight floods the interior through the large windows, creating a warm and inviting atmosphere. The kitchen is a chef's dream, showcasing stainless steel appliances, tiled backsplash, and quartz countertops with a peninsula for extra seating. The partially finished basement adds an additional 1,000 square feet of living space, ideal for a game room or mancave and the unfinished 574 sq ft includes a workshop. Step outside to the newly installed deck and admire the serene surroundings. With a two-car garage providing ample storage, this home is a true gem. Schedule your showing today and make this property your own!
Home Details
Home Type
- Single Family
Est. Annual Taxes
- $9,640
Year Built
- Built in 2013
Lot Details
- 7,405 Sq Ft Lot
- Lot Dimensions are 64x115
HOA Fees
- $45 Monthly HOA Fees
Parking
- 2.5 Car Garage
- Parking Included in Price
Home Design
- Asphalt Roof
Interior Spaces
- 2,919 Sq Ft Home
- 1-Story Property
- Family Room
- Living Room
- Dining Room
- Basement Fills Entire Space Under The House
Kitchen
- Range
- Microwave
- Dishwasher
Flooring
- Carpet
- Laminate
Bedrooms and Bathrooms
- 3 Bedrooms
- 3 Potential Bedrooms
- Walk-In Closet
- Bathroom on Main Level
- 2 Full Bathrooms
- Dual Sinks
- Soaking Tub
- Separate Shower
Laundry
- Laundry Room
- Dryer
- Washer
Outdoor Features
- Deck
Utilities
- Central Air
- Heating System Uses Natural Gas
Community Details
- Symphony Meadows Subdivision, Riviera Floorplan
Listing and Financial Details
- Senior Tax Exemptions
- Homeowner Tax Exemptions
Map
Home Values in the Area
Average Home Value in this Area
Tax History
| Year | Tax Paid | Tax Assessment Tax Assessment Total Assessment is a certain percentage of the fair market value that is determined by local assessors to be the total taxable value of land and additions on the property. | Land | Improvement |
|---|---|---|---|---|
| 2024 | $7,083 | $115,026 | $19,396 | $95,630 |
| 2023 | $7,083 | $98,263 | $16,569 | $81,694 |
| 2022 | $8,122 | $97,588 | $17,088 | $80,500 |
| 2021 | $8,301 | $91,600 | $16,147 | $75,453 |
| 2020 | $8,501 | $87,305 | $15,390 | $71,915 |
| 2019 | $7,984 | $82,511 | $14,545 | $67,966 |
| 2018 | $8,689 | $80,742 | $21,271 | $59,471 |
| 2017 | $8,739 | $79,808 | $21,025 | $58,783 |
| 2016 | $8,775 | $75,576 | $19,910 | $55,666 |
| 2015 | $6,596 | $69,381 | $18,278 | $51,103 |
| 2014 | $872 | $73,904 | $17,837 | $56,067 |
| 2012 | $139 | $15,545 | $1,337 | $14,208 |
Property History
| Date | Event | Price | Change | Sq Ft Price |
|---|---|---|---|---|
| 08/06/2025 08/06/25 | Pending | -- | -- | -- |
| 08/05/2025 08/05/25 | Price Changed | $420,000 | -3.4% | $144 / Sq Ft |
| 07/10/2025 07/10/25 | For Sale | $435,000 | -- | $149 / Sq Ft |
Purchase History
| Date | Type | Sale Price | Title Company |
|---|---|---|---|
| Warranty Deed | $210,052 | First American Title |
Mortgage History
| Date | Status | Loan Amount | Loan Type |
|---|---|---|---|
| Open | $100,000 | Credit Line Revolving | |
| Closed | $130,000 | Credit Line Revolving | |
| Closed | $50,000 | New Conventional |
Similar Homes in the area
Source: Midwest Real Estate Data (MRED)
MLS Number: 12414927
APN: 09-11-108-027
- 1471 Baroque Ave
- 433 Minuet Cir
- 247 Minuet Cir
- 1153 Piccolo Ln
- 1156 Piccolo Ln
- 30351 N Us Highway 12
- 941 Brahms Rd
- 26222 Illinois 120
- 988 Singing Hills Dr
- 552 Richard Brown Blvd
- 25651 W Il Route 60
- 29650 N Garland Rd
- 27065-9 Illinois 120
- 2227 Trailside Ln Unit 1B
- 2460 Savanna Dr
- 26222 W Belvidere Rd
- 29295 N Callahan Rd
- 2800 Cattail Ct Unit C
- 29564 N Garland Rd
- 2020 Braeburn Ct Unit A






