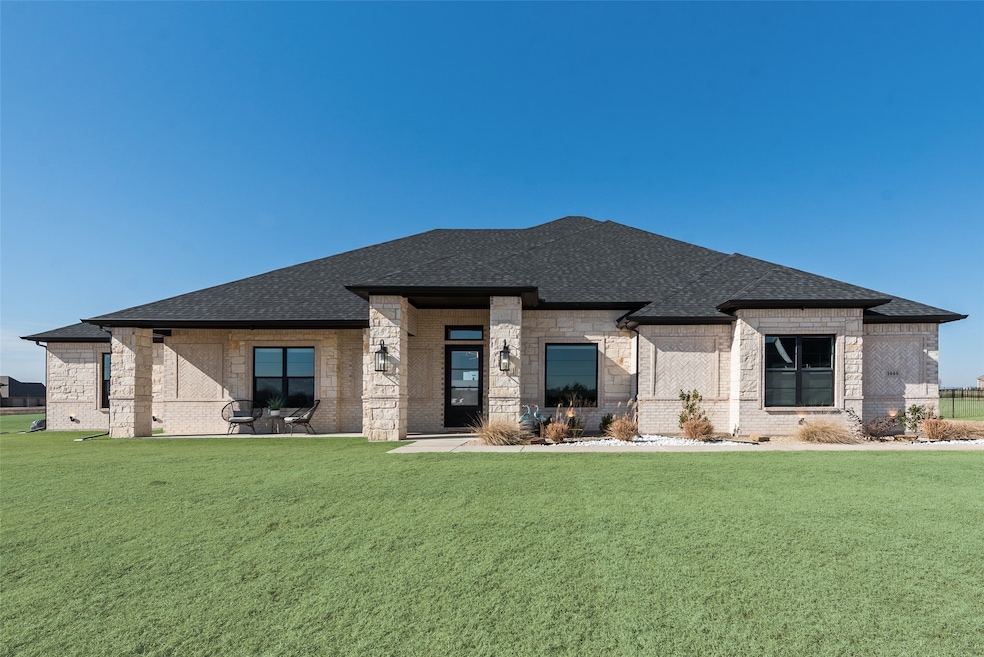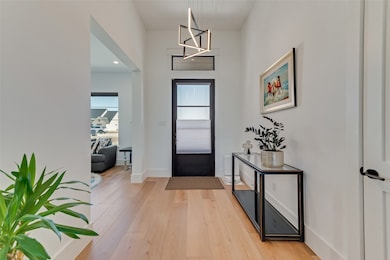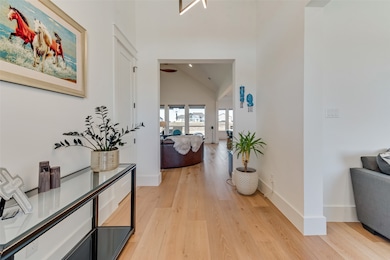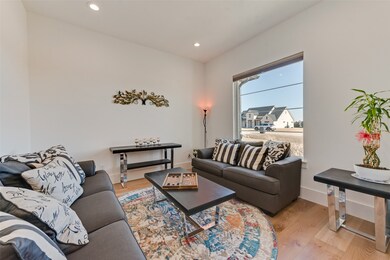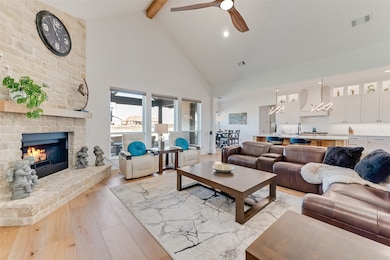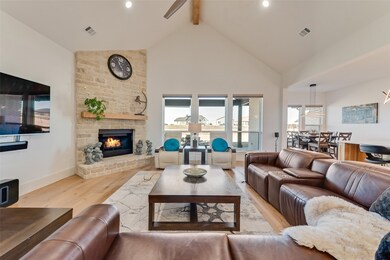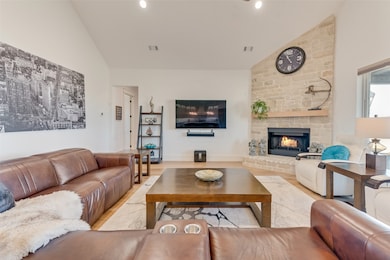1444 Carter Dr Royse City, TX 75189
Woodcreek NeighborhoodHighlights
- 1 Acre Lot
- Open Floorplan
- Traditional Architecture
- Davis Elementary School Rated A-
- Living Room with Fireplace
- Wood Flooring
About This Home
Stunning like-new one-story home situated in a serene country setting but only minutes from shops and
restaurants. This gorgeous custom home is adorned in high end finishes including quartz countertops,
designer lighting throughout, beautiful hard-wood flooring and commercial grade appliances. This open
floor plan is the definition of functionality with spacious living areas, generous sized auxiliary rooms off
private living, office, mud room, oversized laundry room and half bath conveniently located with backyard
access. The spa-like master retreat offers two large vanities, a deep soaking standalone tub, large shower
and expansive walk-in closet. All sitting on an acre you can enjoy from your grand covered patio with
fireplace. Country really does meet luxury with this one.
Listing Agent
Keller Williams Rockwall Brokerage Phone: 972-772-7000 License #0426347 Listed on: 05/02/2025

Home Details
Home Type
- Single Family
Est. Annual Taxes
- $8,687
Year Built
- Built in 2022
Lot Details
- 1 Acre Lot
- Water-Smart Landscaping
- Interior Lot
- Sprinkler System
- Back Yard
HOA Fees
- $25 Monthly HOA Fees
Parking
- 3 Car Attached Garage
- Side Facing Garage
- Garage Door Opener
Home Design
- Traditional Architecture
- Brick Exterior Construction
- Slab Foundation
- Composition Roof
Interior Spaces
- 3,216 Sq Ft Home
- 1-Story Property
- Open Floorplan
- Ceiling Fan
- Wood Burning Fireplace
- Stone Fireplace
- Living Room with Fireplace
- 2 Fireplaces
- Security System Owned
Kitchen
- Built-In Gas Range
- <<microwave>>
- Dishwasher
- Kitchen Island
- Disposal
Flooring
- Wood
- Carpet
- Ceramic Tile
Bedrooms and Bathrooms
- 4 Bedrooms
- Walk-In Closet
Outdoor Features
- Covered patio or porch
- Outdoor Fireplace
- Exterior Lighting
- Rain Gutters
Schools
- Nesmith Elementary School
- Community High School
Utilities
- Central Heating and Cooling System
- Heating System Uses Natural Gas
- Vented Exhaust Fan
- Aerobic Septic System
- High Speed Internet
- Cable TV Available
Listing and Financial Details
- Residential Lease
- Property Available on 5/15/25
- Tenant pays for all utilities, grounds care
- 12 Month Lease Term
- Tax Lot 11
- Assessor Parcel Number R1202400001101
Community Details
Overview
- Association fees include management
- Moore Lake Estates Association
- Moores Lake Estates Ph 1 Subdivision
Pet Policy
- 1 Pet Allowed
Map
Source: North Texas Real Estate Information Systems (NTREIS)
MLS Number: 20924487
APN: R-12024-000-0110-1
- TBD N Star Rd
- 375 Prairie View Ln
- 375 Prairie View Rd
- 1017 County Road 979
- 18580 County Road 949
- 11545 County Road 586
- 482 Prince Ln
- 832 Garner Dr
- 821 Mildren Ln
- 995 Prince Ln
- 873 Mildren Ln
- 838 Mildren Ln
- 870 Sitwell Dr
- 17958 County Road 949
- 5018 Jameson Dr
- 859 Sitwell Dr
- 347 Meredith Dr
- 712 Liner Ln
- 5119 Declan Dr
- 843 Sitwell Dr
- 655 Northstar Rd Unit B
- 243 N King Rd
- 347 Meredith Dr
- 580 Bradley Dr
- 333 Edmund Ln
- 337 Edmund Ln
- 768 Fletcher Dr
- 2480 French St
- 2317 Carrier Dr
- 2040 Brisbon St
- 2335 French St
- 2303 French St
- 2335 Hankinson Ln
- 200 N Sorrells Rd
- 950 Decker Dr
- 936 Mangrove Dr
- 205 Roscoe Dr
- 1063 Decker Dr
- 841 Costlow Ln
- 918 Mangrove Dr
