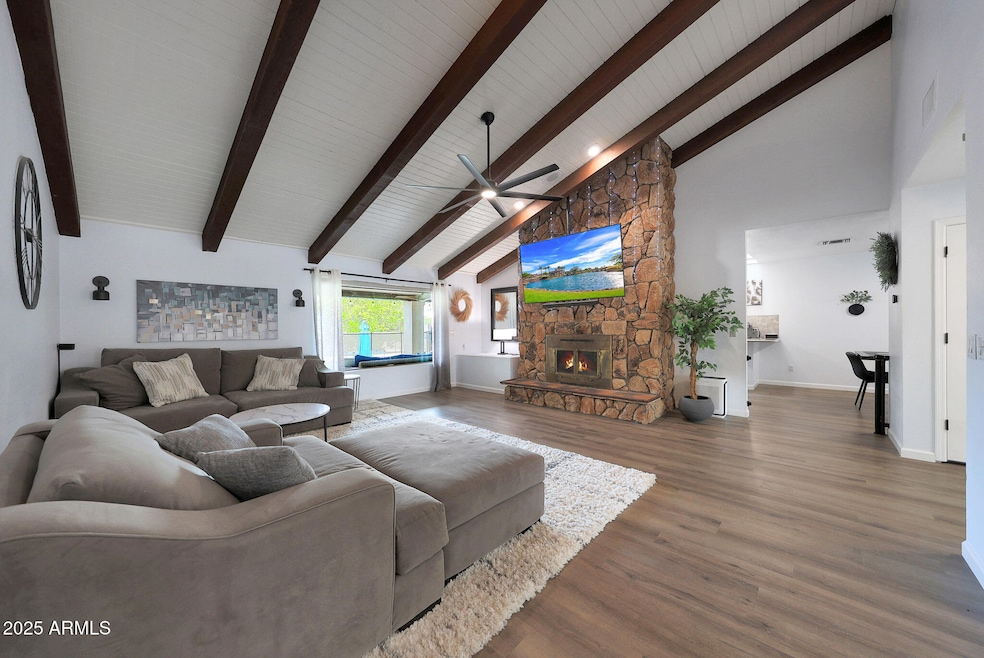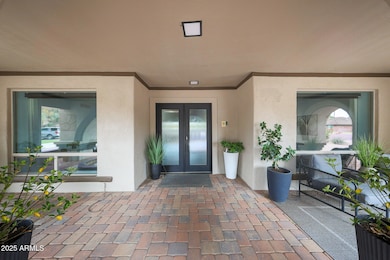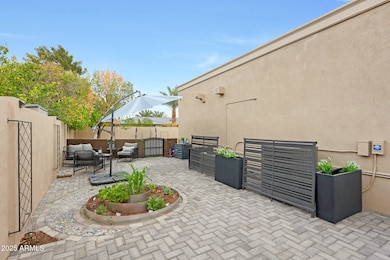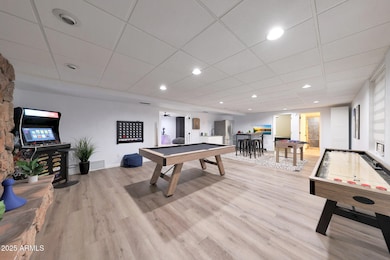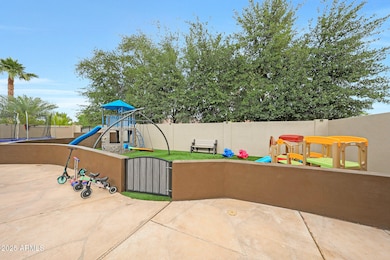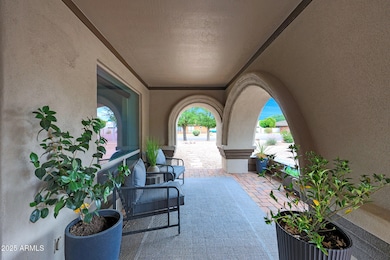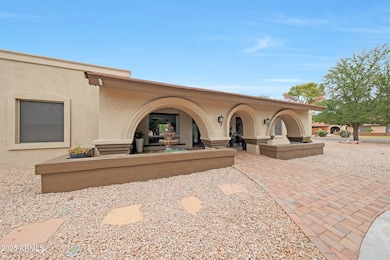1444 E Myrna Ln Tempe, AZ 85284
West Chandler NeighborhoodEstimated payment $6,532/month
Highlights
- Private Pool
- RV Access or Parking
- Living Room with Fireplace
- Kyrene del Cielo Elementary School Rated A
- 0.37 Acre Lot
- Vaulted Ceiling
About This Home
Beautifully updated 5-bedroom, 3.5-bath basement home in the desirable Corona Del Sol neighborhood offers a versatile layout thoughtfully designed for comfort, functionality, and lifestyle. Main floor features the master suite, three guest bedrooms and flex space for office or playroom. The fully finished basement hosts a second master and expands your living options with a large recreation room, and a flexible bonus room perfect for a home office, art studio, or workout space. The kitchen features updated cabinetry, stainless appliances, double ovens and easy access to the private dining room and a spacious vaulted living room with backyard views. Fresh interior paint, updated flooring, dual-pane low-E windows and updated A/C unit. Step outside to a backyard designed for relaxation and entertainment. A sparkling updated pool is the centerpiece, complemented by an oversized covered patio, serenity garden, kids' play area, large stretches of low-maintenance turf. Separate entry RV parking adds utility for adventurers or extra vehicles. There is no HOA. The fresh exterior paint and attractive front paver walkways and patio enhance the home's curb appeal and function. Neighborhood is exceptionally peaceful with mature greenery, wide streets and a welcoming atmosphere. This home offers excellent walkability to nearby schools and is just minutes from restaurants, grocery stores, shopping centers, and easy freeway access via the 101 and 202.
Home Details
Home Type
- Single Family
Est. Annual Taxes
- $5,715
Year Built
- Built in 1980
Lot Details
- 0.37 Acre Lot
- Desert faces the front and back of the property
- Block Wall Fence
- Artificial Turf
- Corner Lot
- Misting System
- Front and Back Yard Sprinklers
Parking
- 2 Car Direct Access Garage
- 5 Open Parking Spaces
- Garage Door Opener
- Circular Driveway
- RV Access or Parking
Home Design
- Wood Frame Construction
- Tile Roof
- Foam Roof
- Block Exterior
- Stucco
Interior Spaces
- 4,428 Sq Ft Home
- 1-Story Property
- Wet Bar
- Vaulted Ceiling
- Ceiling Fan
- Skylights
- Double Pane Windows
- Vinyl Clad Windows
- Living Room with Fireplace
- 2 Fireplaces
- Finished Basement
Kitchen
- Kitchen Updated in 2022
- Eat-In Kitchen
- Breakfast Bar
- Double Oven
- Electric Cooktop
- Granite Countertops
Flooring
- Carpet
- Tile
- Vinyl
Bedrooms and Bathrooms
- 5 Bedrooms
- Primary Bathroom is a Full Bathroom
- 3.5 Bathrooms
- Dual Vanity Sinks in Primary Bathroom
- Hydromassage or Jetted Bathtub
Pool
- Pool Updated in 2022
- Private Pool
- Pool Pump
- Diving Board
Outdoor Features
- Covered Patio or Porch
- Playground
Schools
- Kyrene Del Cielo Elementary School
- Kyrene Aprende Middle School
- Corona Del Sol High School
Utilities
- Cooling System Updated in 2023
- Central Air
- Heating Available
- Plumbing System Updated in 2023
- High Speed Internet
- Cable TV Available
Community Details
- No Home Owners Association
- Association fees include no fees
- Built by Custom
- Corona Del Sol Estates Subdivision
Listing and Financial Details
- Tax Lot 124
- Assessor Parcel Number 301-62-167
Map
Home Values in the Area
Average Home Value in this Area
Tax History
| Year | Tax Paid | Tax Assessment Tax Assessment Total Assessment is a certain percentage of the fair market value that is determined by local assessors to be the total taxable value of land and additions on the property. | Land | Improvement |
|---|---|---|---|---|
| 2025 | $5,915 | $59,752 | -- | -- |
| 2024 | $5,562 | $56,907 | -- | -- |
| 2023 | $5,562 | $81,850 | $16,370 | $65,480 |
| 2022 | $5,276 | $65,760 | $13,150 | $52,610 |
| 2021 | $5,407 | $61,200 | $12,240 | $48,960 |
| 2020 | $5,274 | $62,150 | $12,430 | $49,720 |
| 2019 | $5,100 | $62,130 | $12,420 | $49,710 |
| 2018 | $4,926 | $57,930 | $11,580 | $46,350 |
| 2017 | $4,714 | $54,570 | $10,910 | $43,660 |
| 2016 | $4,762 | $58,860 | $11,770 | $47,090 |
| 2015 | $4,345 | $51,360 | $10,270 | $41,090 |
Property History
| Date | Event | Price | List to Sale | Price per Sq Ft | Prior Sale |
|---|---|---|---|---|---|
| 11/10/2025 11/10/25 | For Sale | $1,149,000 | 0.0% | $259 / Sq Ft | |
| 10/31/2025 10/31/25 | Pending | -- | -- | -- | |
| 10/11/2025 10/11/25 | Price Changed | $1,149,000 | -4.2% | $259 / Sq Ft | |
| 08/24/2025 08/24/25 | Price Changed | $1,199,000 | -3.7% | $271 / Sq Ft | |
| 07/15/2025 07/15/25 | Price Changed | $1,245,000 | -3.9% | $281 / Sq Ft | |
| 07/01/2025 07/01/25 | Price Changed | $1,295,000 | -2.3% | $292 / Sq Ft | |
| 06/05/2025 06/05/25 | Price Changed | $1,325,000 | -5.0% | $299 / Sq Ft | |
| 05/22/2025 05/22/25 | Price Changed | $1,395,000 | -6.7% | $315 / Sq Ft | |
| 05/08/2025 05/08/25 | For Sale | $1,495,000 | +133.6% | $338 / Sq Ft | |
| 07/02/2020 07/02/20 | Sold | $640,000 | -6.6% | $145 / Sq Ft | View Prior Sale |
| 06/04/2020 06/04/20 | Pending | -- | -- | -- | |
| 06/02/2020 06/02/20 | Price Changed | $685,000 | -1.4% | $155 / Sq Ft | |
| 05/16/2020 05/16/20 | Price Changed | $695,000 | -2.0% | $157 / Sq Ft | |
| 04/18/2020 04/18/20 | Price Changed | $709,000 | +1.4% | $160 / Sq Ft | |
| 03/27/2020 03/27/20 | For Sale | $699,000 | 0.0% | $158 / Sq Ft | |
| 02/15/2020 02/15/20 | Pending | -- | -- | -- | |
| 01/11/2020 01/11/20 | Price Changed | $699,000 | -1.4% | $158 / Sq Ft | |
| 12/26/2019 12/26/19 | Price Changed | $709,000 | -1.4% | $160 / Sq Ft | |
| 11/19/2019 11/19/19 | Price Changed | $719,000 | -1.4% | $162 / Sq Ft | |
| 10/29/2019 10/29/19 | Price Changed | $729,000 | -1.4% | $165 / Sq Ft | |
| 10/14/2019 10/14/19 | Price Changed | $739,000 | -1.3% | $167 / Sq Ft | |
| 10/02/2019 10/02/19 | For Sale | $749,000 | -- | $169 / Sq Ft |
Purchase History
| Date | Type | Sale Price | Title Company |
|---|---|---|---|
| Special Warranty Deed | -- | None Listed On Document | |
| Deed Of Distribution | -- | Patton Kristel K | |
| Deed | -- | Title Alliance Platinum Agcy | |
| Warranty Deed | $640,000 | Title Alliance Platinum Agcy | |
| Interfamily Deed Transfer | -- | First Arizona Title Agency | |
| Interfamily Deed Transfer | -- | Accommodation | |
| Interfamily Deed Transfer | -- | None Available | |
| Warranty Deed | $320,000 | Chicago Title Insurance Co |
Mortgage History
| Date | Status | Loan Amount | Loan Type |
|---|---|---|---|
| Previous Owner | $510,400 | New Conventional | |
| Previous Owner | $100,000 | VA | |
| Previous Owner | $256,000 | New Conventional |
Source: Arizona Regional Multiple Listing Service (ARMLS)
MLS Number: 6863693
APN: 301-62-167
- 1739 E Knox Rd
- 1454 E Calle de Arcos
- 9433 S Stanley Place
- 1101 E Warner Rd Unit 117
- 8629 S Stanley Place
- 9315 S Rita Ln
- 8606 S Dorsey Ln
- 8856 S Taylor Dr
- 1001 E Caroline Ln
- 4619 W Orchid Ln
- 4165 W Park Ave
- 1252 N Hazelton Dr
- 4181 W Gary Dr
- 3947 W Roundabout Cir
- 4804 W Gail Dr
- 12651 S 71st St
- 1962 E Ranch Rd Unit 3
- 3763 W Park Ave
- 1966 E Calle de Arcos
- 843 E Vera Ln
- 4614 W Orchid Ln
- 4281 W Park Ave
- 3939 W Windmills Blvd
- 1948 E Jeanine Dr
- 4584 W Dublin St
- 1221 N Kenwood Ln Unit 2
- 4822 W Dublin Ct
- 4814 W Linda Ct
- 3410 W Frankfurt Dr
- 3930 W Monterey St Unit 113
- 4753 W Monterey St
- 4788 W Joshua Blvd
- 4909 W Joshua Blvd
- 4909 W Joshua Blvd Unit 1
- 4909 W Joshua Blvd Unit 2
- 4909 W Joshua Blvd Unit 3
- 4591 W Oakland St
- 133 W Ranch Rd
- 523 N Los Feliz Dr
- 1906 E Sunburst Ln
