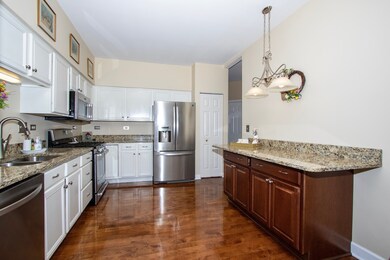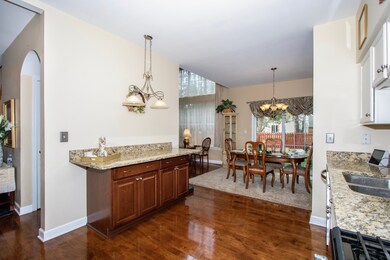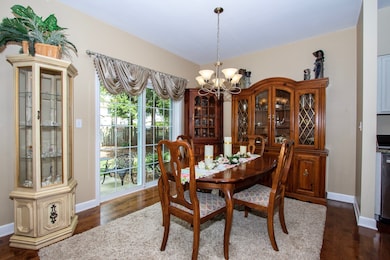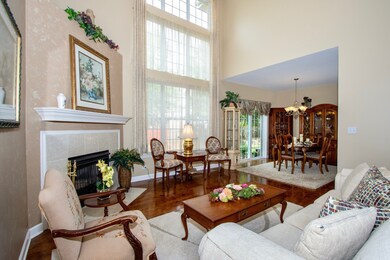
1444 Quincy Bridge Ct Unit 6 Bartlett, IL 60103
South Tri Village NeighborhoodEstimated Value: $361,000 - $396,000
Highlights
- Recreation Room
- Vaulted Ceiling
- Sitting Room
- Wayne Elementary School Rated 9+
- Wood Flooring
- Walk-In Pantry
About This Home
As of December 2020A canopy of mature trees marks the entrance to the double garage of this lovely, 2-story townhome with a full finished basement in the appealing Brentwood subdivision. You'll fall in love with the drama of the living room's soaring ceilings, corner gas fireplace, and gleaming hardwood floors. On one side of the room, stairs take you up to the loft, while the other side boasts a full wall of windows that floods this inviting gathering place with warm natural light. The living room's entertaining space is complemented by a spacious dining room, where you can escape to the outdoors through French sliders. Adjoining, the cook's kitchen is lined with plentiful cabinetry and granite counters, and features stainless appliances, a pantry, and space for dining in. Tray ceilings top the plushly carpeted master bedroom suite, which offers a walk-in closet and plenty of extra space for a sitting area, desk, or piece of exercise equipment. It also has a large master bathroom with an expansive dual sink vanity, glass-enclosed shower, and separate tub. This home's other notable amenities include a basement with an open rec room, full bath, and flex space, as well as a cozy backyard with concrete patio and mature landscaping. Call today!
Last Agent to Sell the Property
Gregory Teets
Keller Williams Innovate - Aurora License #471017900 Listed on: 09/14/2020

Townhouse Details
Home Type
- Townhome
Est. Annual Taxes
- $6,849
Year Built
- 2002
Lot Details
- Cul-De-Sac
HOA Fees
- $276 per month
Parking
- Attached Garage
- Garage Transmitter
- Garage Door Opener
- Driveway
- Parking Included in Price
- Garage Is Owned
Home Design
- Brick Exterior Construction
- Slab Foundation
- Asphalt Shingled Roof
- Vinyl Siding
Interior Spaces
- Vaulted Ceiling
- Gas Log Fireplace
- Sitting Room
- Recreation Room
- Loft
Kitchen
- Breakfast Bar
- Walk-In Pantry
- Oven or Range
- Microwave
- Dishwasher
- Stainless Steel Appliances
- Disposal
Flooring
- Wood
- Laminate
Bedrooms and Bathrooms
- Walk-In Closet
- Primary Bathroom is a Full Bathroom
- In-Law or Guest Suite
- Dual Sinks
- Garden Bath
- Separate Shower
Laundry
- Laundry on main level
- Dryer
- Washer
Finished Basement
- Basement Fills Entire Space Under The House
- Finished Basement Bathroom
Home Security
Utilities
- Forced Air Heating and Cooling System
- Heating System Uses Gas
Listing and Financial Details
- Senior Tax Exemptions
- Homeowner Tax Exemptions
- $7,500 Seller Concession
Community Details
Pet Policy
- Pets Allowed
Security
- Storm Screens
Ownership History
Purchase Details
Home Financials for this Owner
Home Financials are based on the most recent Mortgage that was taken out on this home.Purchase Details
Home Financials for this Owner
Home Financials are based on the most recent Mortgage that was taken out on this home.Purchase Details
Home Financials for this Owner
Home Financials are based on the most recent Mortgage that was taken out on this home.Similar Homes in the area
Home Values in the Area
Average Home Value in this Area
Purchase History
| Date | Buyer | Sale Price | Title Company |
|---|---|---|---|
| Bakhrani Sumera | $262,500 | Landtrust National Ttl Svcs | |
| Martins Steven | -- | -- | |
| Martins Steve | $234,500 | -- |
Mortgage History
| Date | Status | Borrower | Loan Amount |
|---|---|---|---|
| Open | Bakhrani Sumera | $58,985 | |
| Previous Owner | Bakhrani Sumera | $240,384 | |
| Previous Owner | Valentino Pamela S | $200,750 | |
| Previous Owner | Martins Steve | $196,000 | |
| Previous Owner | Martins Steve | $75,000 | |
| Previous Owner | Valentino Pamela S | $131,500 | |
| Previous Owner | Martins Steve | $187,200 | |
| Closed | Martins Steve | $35,100 |
Property History
| Date | Event | Price | Change | Sq Ft Price |
|---|---|---|---|---|
| 12/11/2020 12/11/20 | Sold | $262,500 | +2.9% | $149 / Sq Ft |
| 10/27/2020 10/27/20 | Pending | -- | -- | -- |
| 10/20/2020 10/20/20 | Price Changed | $255,000 | -1.9% | $145 / Sq Ft |
| 09/14/2020 09/14/20 | For Sale | $260,000 | -- | $148 / Sq Ft |
Tax History Compared to Growth
Tax History
| Year | Tax Paid | Tax Assessment Tax Assessment Total Assessment is a certain percentage of the fair market value that is determined by local assessors to be the total taxable value of land and additions on the property. | Land | Improvement |
|---|---|---|---|---|
| 2023 | $6,849 | $91,100 | $17,830 | $73,270 |
| 2022 | $6,874 | $84,660 | $16,570 | $68,090 |
| 2021 | $6,222 | $80,370 | $15,730 | $64,640 |
| 2020 | $6,371 | $81,470 | $16,590 | $64,880 |
| 2019 | $6,263 | $78,560 | $16,000 | $62,560 |
| 2018 | $6,359 | $77,500 | $15,780 | $61,720 |
| 2017 | $6,152 | $74,410 | $15,150 | $59,260 |
| 2016 | $5,624 | $71,070 | $14,470 | $56,600 |
| 2015 | $6,483 | $67,280 | $13,700 | $53,580 |
| 2014 | $5,709 | $62,440 | $12,710 | $49,730 |
| 2013 | $6,494 | $60,880 | $12,390 | $48,490 |
Agents Affiliated with this Home
-

Seller's Agent in 2020
Gregory Teets
Keller Williams Innovate - Aurora
(630) 423-8223
-
Mais Sahib

Buyer's Agent in 2020
Mais Sahib
Real 1 Realty
(630) 234-0986
9 in this area
63 Total Sales
Map
Source: Midwest Real Estate Data (MRED)
MLS Number: MRD10856790
APN: 01-16-203-051
- 1528 Derby Ln
- 1482 Anvil Ct
- 1302 Filly Ln
- 1116 Stonegate Ct
- 1236 Churchill Rd
- 1581 Hunting Hound Ln
- 29W725 Army Trail Rd
- 1184 Princeton Dr
- 4N707 White Oak Ln
- 1218 S Appletree Ln
- 1012 Concord Dr
- Ashburn Ashburn Ln
- 30W201 Dean Ct
- 4N671 Petersdorf Rd
- 1097 Washington St
- 1016 Congress Dr
- 30W010 Smith Rd
- 5N444 S Bartlett Rd
- 1061 Martingale Dr
- 669 Morning Glory Ln
- 1444 Quincy Bridge Ct Unit 6
- 1446 Quincy Bridge Ct Unit 5
- 1440 Quincy Bridge Ct
- 1436 Quincy Bridge Ct
- 1452 Quincy Bridge Ct
- 1434 Quincy Bridge Ct
- 1454 Quincy Bridge Ct Unit 2
- 1432 Quincy Bridge Ct Unit 11
- 1433 Steeplechase Rd
- 1431 Steeplechase Rd Unit 1
- 1430 Quincy Bridge Ct Unit 12
- 1456 Quincy Bridge Ct
- 1429 Steeplechase Rd
- 1531 Southgate Rd
- 1502 Derby Ln
- 1441 Quincy Bridge Ct
- 1428 Quincy Bridge Ct
- 1439 Quincy Bridge Ct Unit 40
- 1504 Derby Ln
- 1426 Quincy Bridge Ct






