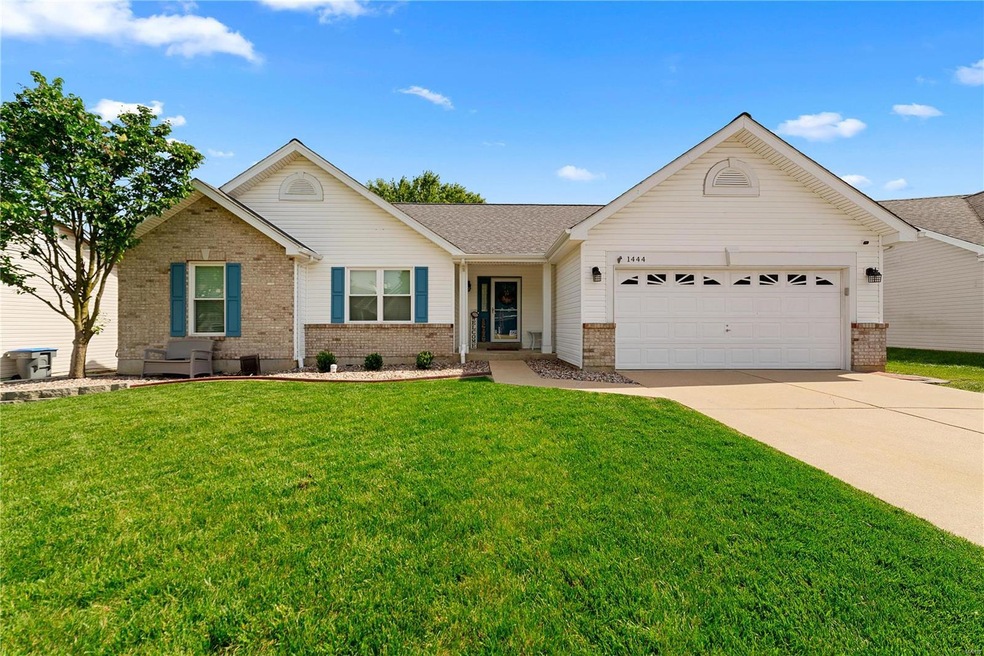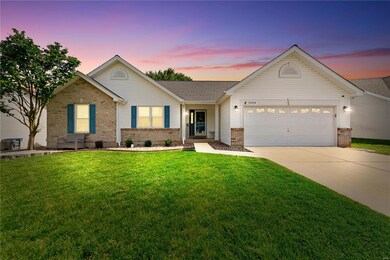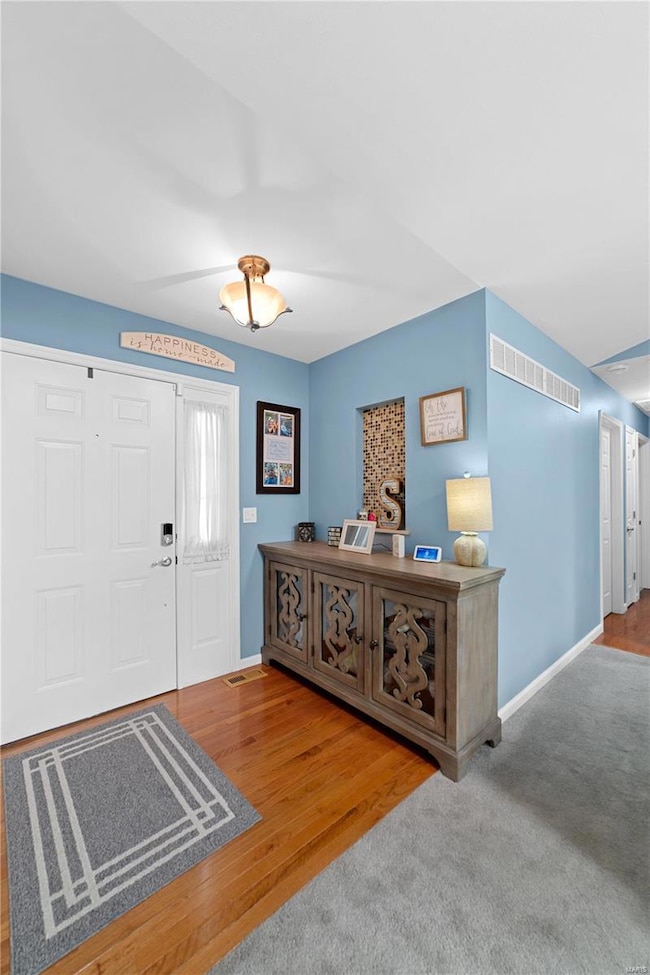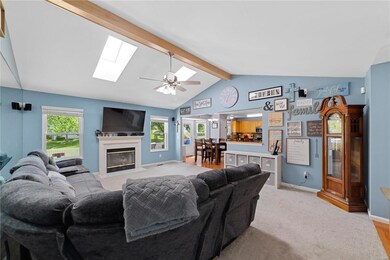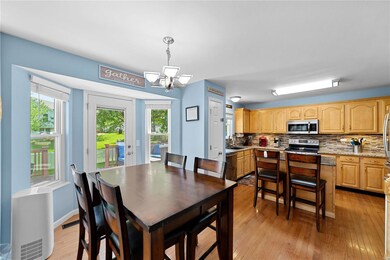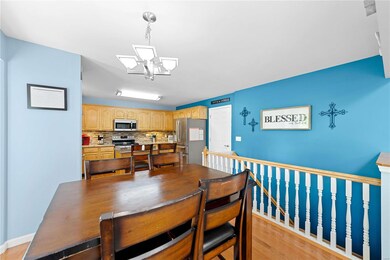
1444 Snowbird Ln O Fallon, MO 63366
Highlights
- Open Floorplan
- Vaulted Ceiling
- Stainless Steel Appliances
- Progress South Elementary School Rated A
- Traditional Architecture
- Skylights
About This Home
As of July 2024GET READY TO MOVE! You will LOVE the updates in this CHARMING Ranch 3 bed, 2 bath, 2 Car Garage with 1 side EXTRA 25’ DEEP! FORT ZUMWALT SOUTH Schools! Offering 1,966 finished sq ft. VAULTED Main Floor w/ Two Skylights! Great Room w/ Gas Fireplace! OPEN Eat-In Kitchen w/ Hardwood Floor, Island Seating, Wood Cabinets, Under Cabinet Lighting, Granite Counters, Tile Backsplash, Pantry, Newer S/S Appliances! Bay Window Glass Door w/ BuiltIn Blinds leads to Composite Deck & Steps to NEW-2022 Vinyl Fenced Level Yard w/ dbl gate! Vaulted Owners Suite w/ Hardwood Floor & Walk-In Closet w/ Organizers. Owners Bath w/ Shower, Soaking Tub, Opening Window, Tile Floor & Walls, Tall Oversize Vanity. Nice-Sized Bed # 1 w/ Wood Floor & Bed #2 w/ Carpet share the Tiled Hall Bath w/ Tall Vanity. Main Floor Laundry! Wood Spindle Stair to Lower Level w/ HUGE Recreation Area & Plenty of Storage! Roof, HWH, Carpeting, Paint- 2020, Windows- 2022, Security System & lots of UPGRADES! Hurry- this one won’t last!
Last Agent to Sell the Property
Coldwell Banker Realty - Gundaker License #2014004690 Listed on: 05/28/2024

Home Details
Home Type
- Single Family
Est. Annual Taxes
- $3,536
Year Built
- Built in 1997
Lot Details
- 8,276 Sq Ft Lot
- Lot Dimensions are 83x111x71x110
- Fenced
- Level Lot
HOA Fees
- $13 Monthly HOA Fees
Parking
- 2 Car Attached Garage
- Oversized Parking
- Workshop in Garage
- Garage Door Opener
- Driveway
Home Design
- Traditional Architecture
- Brick Veneer
- Vinyl Siding
Interior Spaces
- 1-Story Property
- Open Floorplan
- Vaulted Ceiling
- Ceiling Fan
- Skylights
- Gas Fireplace
- Low Emissivity Windows
- Tilt-In Windows
- Window Treatments
- Bay Window
- Six Panel Doors
- Carpet
Kitchen
- Electric Oven
- Microwave
- Dishwasher
- Stainless Steel Appliances
- Disposal
Bedrooms and Bathrooms
- 3 Bedrooms
- Walk-In Closet
- 2 Full Bathrooms
Partially Finished Basement
- Basement Fills Entire Space Under The House
- Sump Pump
Accessible Home Design
- Doors with lever handles
Schools
- Progress South Elem. Elementary School
- Ft. Zumwalt South Middle School
- Ft. Zumwalt South High School
Utilities
- Cooling Available
- Forced Air Heating System
- Underground Utilities
Listing and Financial Details
- Assessor Parcel Number 2-0119-7629-00-0098.0000000
Community Details
Overview
- Association fees include sign common ground
- Built by Burkemper Homes
Recreation
- Recreational Area
Ownership History
Purchase Details
Home Financials for this Owner
Home Financials are based on the most recent Mortgage that was taken out on this home.Purchase Details
Home Financials for this Owner
Home Financials are based on the most recent Mortgage that was taken out on this home.Purchase Details
Home Financials for this Owner
Home Financials are based on the most recent Mortgage that was taken out on this home.Similar Homes in the area
Home Values in the Area
Average Home Value in this Area
Purchase History
| Date | Type | Sale Price | Title Company |
|---|---|---|---|
| Warranty Deed | -- | Investors Title | |
| Warranty Deed | -- | Continental Title Company | |
| Warranty Deed | $119,626 | -- |
Mortgage History
| Date | Status | Loan Amount | Loan Type |
|---|---|---|---|
| Open | $250,000 | New Conventional | |
| Previous Owner | $249,711 | FHA | |
| Previous Owner | $253,326 | FHA | |
| Previous Owner | $63,100 | New Conventional | |
| Previous Owner | $80,000 | No Value Available |
Property History
| Date | Event | Price | Change | Sq Ft Price |
|---|---|---|---|---|
| 07/15/2024 07/15/24 | Sold | -- | -- | -- |
| 06/02/2024 06/02/24 | Pending | -- | -- | -- |
| 05/28/2024 05/28/24 | For Sale | $325,000 | +25.0% | $165 / Sq Ft |
| 12/12/2019 12/12/19 | Sold | -- | -- | -- |
| 11/09/2019 11/09/19 | Pending | -- | -- | -- |
| 09/23/2019 09/23/19 | For Sale | $260,000 | -- | $132 / Sq Ft |
Tax History Compared to Growth
Tax History
| Year | Tax Paid | Tax Assessment Tax Assessment Total Assessment is a certain percentage of the fair market value that is determined by local assessors to be the total taxable value of land and additions on the property. | Land | Improvement |
|---|---|---|---|---|
| 2025 | $3,535 | $58,237 | -- | -- |
| 2023 | $3,536 | $53,371 | $0 | $0 |
| 2022 | $3,147 | $44,156 | $0 | $0 |
| 2021 | $3,149 | $44,156 | $0 | $0 |
| 2020 | $2,779 | $37,718 | $0 | $0 |
| 2019 | $2,785 | $37,718 | $0 | $0 |
| 2018 | $2,715 | $35,105 | $0 | $0 |
| 2017 | $2,677 | $35,105 | $0 | $0 |
| 2016 | $2,359 | $30,800 | $0 | $0 |
| 2015 | $2,193 | $30,800 | $0 | $0 |
| 2014 | $2,282 | $31,521 | $0 | $0 |
Agents Affiliated with this Home
-
Laura Kemp

Seller's Agent in 2024
Laura Kemp
Coldwell Banker Realty - Gundaker
(636) 698-3903
48 in this area
232 Total Sales
-
Peter Lu

Buyer's Agent in 2024
Peter Lu
EXP Realty, LLC
(314) 662-6578
31 in this area
927 Total Sales
-
Rebecca Kaiser
R
Seller's Agent in 2019
Rebecca Kaiser
Berkshire Hathway Home Services
(314) 313-0421
5 in this area
28 Total Sales
-
Dave Rohlfing

Buyer's Agent in 2019
Dave Rohlfing
STL Buy & Sell, LLC
(636) 262-0703
36 in this area
409 Total Sales
Map
Source: MARIS MLS
MLS Number: MIS24032143
APN: 2-0119-7629-00-0098.0000000
- 9 Tamerton Ct
- 1260 Caribou Run
- 1005 Belleau Creek Rd
- 1508 Belleau Lake Dr
- 117 Blue Water Dr
- 1603 Belleau Lake Dr
- 212 Natural Spring Dr
- 159 Blue Water Dr
- 1205 Belleau Lake Dr Unit 3 Lot 22
- 1441 Schoal Creek Dr
- 240 Barrington Dr
- Adams Plan at Strawberry Farms - Liberty Series
- Franklin Plan at Strawberry Farms - Liberty Series
- Madison Plan at Strawberry Farms - Liberty Series
- Hamilton II Plan at Strawberry Farms - Liberty Series
- Washington Plan at Strawberry Farms - Liberty Series
- 8201 Bristol Valley Dr
- 58 Spanish Trail
- 2 Oak Point Ct
- 147 Black Lantern Trail
