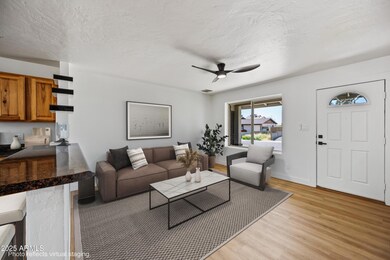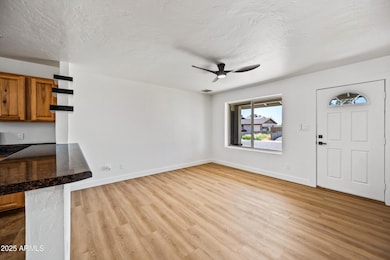1444 W Wickieup Ln Phoenix, AZ 85027
North Central Phoenix NeighborhoodEstimated payment $2,555/month
Highlights
- Play Pool
- No HOA
- Double Pane Windows
- RV Access or Parking
- Eat-In Kitchen
- Patio
About This Home
Buyer credit of $5,000 now offered with accepted offer—apply toward closing costs or a rate buydown and make this home even more affordable! Stylishly updated inside and out, this 4BR/2BA gem blends comfort, flexibility and flair with a bright, open split floorplan, luxury vinyl plank flooring, designer baths with LED mirrors, fresh interior/exterior paint, and a reimagined kitchen featuring butcher block island, open shelving, sleek appliances, modern lighting, and seamless flow to living and dining. The oversized 4th BR has a private entry and attached office/den—ideal for guests, remote work or multigenerational living. Enjoy a sparkling pool, large grassy yard, RV/toy parking, storage shed, and no HOA. Prime North Phoenix location close to Loop 101, shopping, dining, and schools. So whether it's summer pool days, space for kids or pets to play, or finally having room to park your RV, trailer, or toysthis home checks all the boxes. Thoughtfully updated, multigenerational-friendly, and packed with outdoor features, it's a rare find in this price range. A $5,000 seller credit is available with accepted offerperfect for reducing out-of-pocket costs or buying down your interest rate. With its versatile layout, stylish finishes, and generous outdoor space, this home is a true value in a sought-after North Phoenix location. Come see for yourself why it stands out in today's marketthere's still time to make it yours and get settled before the holidays.
Home Details
Home Type
- Single Family
Est. Annual Taxes
- $1,983
Year Built
- Built in 1978
Lot Details
- 9,527 Sq Ft Lot
- Wood Fence
- Block Wall Fence
- Front and Back Yard Sprinklers
- Sprinklers on Timer
- Grass Covered Lot
Home Design
- Brick Exterior Construction
- Wood Frame Construction
Interior Spaces
- 1,700 Sq Ft Home
- 1-Story Property
- Ceiling Fan
- Double Pane Windows
Kitchen
- Eat-In Kitchen
- Electric Cooktop
- Built-In Microwave
- Kitchen Island
- Laminate Countertops
Flooring
- Floors Updated in 2025
- Stone
- Tile
- Vinyl
Bedrooms and Bathrooms
- 4 Bedrooms
- Bathroom Updated in 2025
- 2 Bathrooms
Parking
- 2 Open Parking Spaces
- 1 Carport Space
- RV Access or Parking
Outdoor Features
- Play Pool
- Patio
- Outdoor Storage
Schools
- Esperanza Elementary School
- Deer Valley Middle School
- Barry Goldwater High School
Utilities
- Central Air
- Heating Available
- High Speed Internet
- Cable TV Available
Community Details
- No Home Owners Association
- Association fees include no fees
- Desert Valley Estates 6 Subdivision
Listing and Financial Details
- Tax Lot 142
- Assessor Parcel Number 209-22-142
Map
Home Values in the Area
Average Home Value in this Area
Tax History
| Year | Tax Paid | Tax Assessment Tax Assessment Total Assessment is a certain percentage of the fair market value that is determined by local assessors to be the total taxable value of land and additions on the property. | Land | Improvement |
|---|---|---|---|---|
| 2025 | $2,009 | $19,588 | -- | -- |
| 2024 | $1,952 | $18,655 | -- | -- |
| 2023 | $1,952 | $31,170 | $6,230 | $24,940 |
| 2022 | $1,005 | $20,870 | $4,170 | $16,700 |
| 2021 | $1,032 | $18,410 | $3,680 | $14,730 |
| 2020 | $1,014 | $16,760 | $3,350 | $13,410 |
| 2019 | $985 | $15,280 | $3,050 | $12,230 |
| 2018 | $954 | $13,280 | $2,650 | $10,630 |
| 2017 | $923 | $12,260 | $2,450 | $9,810 |
| 2016 | $876 | $12,710 | $2,540 | $10,170 |
| 2015 | $785 | $11,080 | $2,210 | $8,870 |
Property History
| Date | Event | Price | List to Sale | Price per Sq Ft |
|---|---|---|---|---|
| 12/09/2025 12/09/25 | Pending | -- | -- | -- |
| 10/11/2025 10/11/25 | Price Changed | $454,900 | -1.1% | $268 / Sq Ft |
| 08/14/2025 08/14/25 | Price Changed | $459,900 | -2.1% | $271 / Sq Ft |
| 05/02/2025 05/02/25 | For Sale | $469,900 | -- | $276 / Sq Ft |
Purchase History
| Date | Type | Sale Price | Title Company |
|---|---|---|---|
| Quit Claim Deed | -- | Accommodation | |
| Interfamily Deed Transfer | -- | Clear Title Agency Of Arizon | |
| Cash Sale Deed | $59,000 | Driggs Title Agency Inc | |
| Interfamily Deed Transfer | -- | Security Title Agency Inc | |
| Warranty Deed | $217,000 | Security Title Agency Inc | |
| Interfamily Deed Transfer | -- | None Available | |
| Quit Claim Deed | -- | None Available | |
| Trustee Deed | $174,600 | None Available | |
| Deed | $72,000 | First American Title | |
| Cash Sale Deed | $72,000 | First American Title | |
| Interfamily Deed Transfer | -- | First American Title |
Mortgage History
| Date | Status | Loan Amount | Loan Type |
|---|---|---|---|
| Open | $82,000 | New Conventional | |
| Previous Owner | $221,665 | VA | |
| Previous Owner | $221,665 | VA | |
| Previous Owner | $71,411 | FHA | |
| Closed | $6,500 | No Value Available |
Source: Arizona Regional Multiple Listing Service (ARMLS)
MLS Number: 6861396
APN: 209-22-142
- 1425 W Sequoia Dr
- 19820 N 13th Ave Unit 255
- 19820 N 13th Ave Unit 133
- 1516 W Escuda Rd
- 1725 W Oraibi Dr
- 1542 W Kerry Ln
- 1676 W Sequoia Dr
- 20031 N 18th Dr
- 20045 N 19th Ave Unit 166
- 19839 N 6th Dr
- 19013 N 18th Ave
- 19002 N 8th Ave Unit 8
- 1480 W Montoya Ln
- 18821 N 17th Ave
- 1615 W Morrow Dr
- 1750 W Union Hills Dr Unit 21
- 1750 W Union Hills Dr Unit 37
- 20236 N 6th Dr Unit 6
- 19237 N 5th Ave
- 1942 W Kristal Way







